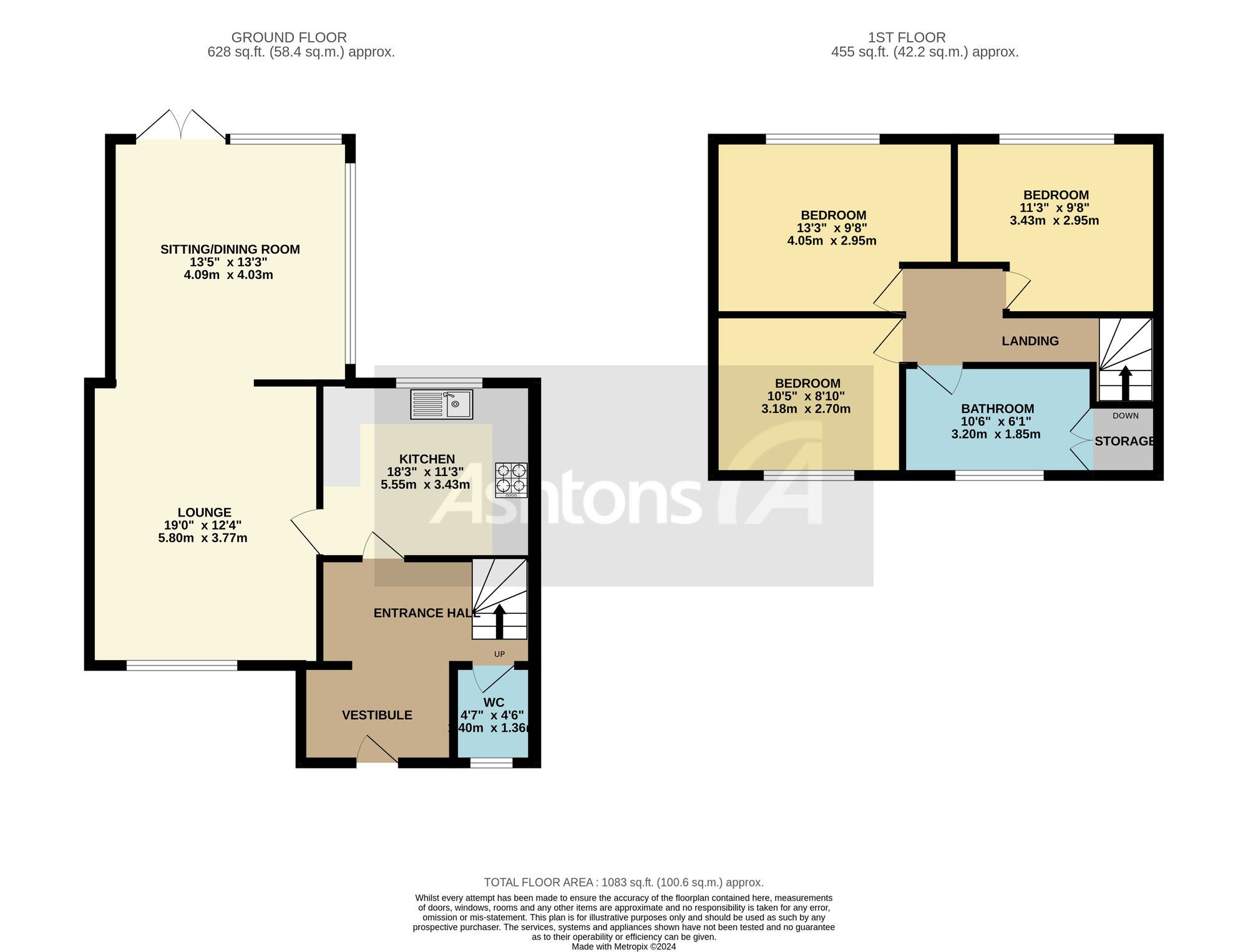Terraced house for sale in Cawthorne Avenue, Grappenhall WA4
* Calls to this number will be recorded for quality, compliance and training purposes.
Property features
- Spacious Accommodation
- Three Double Bedrooms
- Peaceful Caul-De-Sac Position
- Upgraded Bathroom & WC
- Off-Road Parking with Garage Available
- Extensive Hallway
- Conservatory
- Private Rear Garden
- Viewings Highly Recommended
Property description
Welcome to this fabulous family home situated at the peaceful end of a cul-de-sac within Grappenhall. Consisting of three generously sized double bedrooms and a large open-plan living concept, this residence is an ideal choice for growing families, offering ample living space across two well-proportioned floors. Access into this larger-than-normal property is through an inviting entrance hall and vestibule, leading the way into a large open-plan living/dining room, stretching the length of the property, the kitchen equipped with a range of integrated appliances, including a washing machine and dishwasher and a recently modernized WC.
Ascending to the first floor, you will find three well-proportioned double bedrooms, one of which features fitted mirror wardrobes. These bedrooms share a recently updated three-piece white suite, with an anthracite flat panel radiator and white metro brick tiling with an additional storage cupboard ensuring both style and functionality.
The outdoor amenities include off-road parking for multiple vehicles, along with a separate garage and designated parking for one additional car. The property also boasts a well-proportioned private rear garden, predominantly laid to lawn featuring woodlands at the rear and enhanced by several patio entertaining areas.
EPC Rating: E
Location
This leafy suburb is located alongside the Bridgewater canal and just a stone’s throw from the vibrant village of Stockton Heath. The area is surrounded by beautiful Cheshire countryside and scenic canals, meaning residents are spoilt for choice when it comes to walking routes.
Grappenhall is a historic picture postcard village with cobbled street, excellent pubs, a beautiful old church and a cricket club. The property is within easy reach of Liverpool, Manchester and Chester, due to the excellent motorway network being only a short drive from the property. Despite it’s semi-rural setting, Grappenhall benefits from a great range of shops, restaurants and coffee houses. The area also boasts a great selection of schools which are consistently reviewed as outstanding, making it an ideal area for families.
Lounge / Dining Room (10.60m x 3.77m)
The open-plan style concept for this property provides an abundance of living space for a growing family. Featuring a built-in picture fireplace with a recess for a wall-mounted TV and a large dining room to the rear with patio doors overlooking the private rear garden.
Kitchen (5.55m x 3.43m)
Access via the entrance hall, the kitchen is fitted with a matching range of high gloss 'mocha' themed wall base and draw units. Also consists of tiled flooring, with butcher block worktops, integrated appliances include a washing machine, dishwasher and stainless steal oven with four ring hob and free-standing fridge/freezer.
Wc (1.40m x 1.36m)
Accessed off the hallway, the Wc consists of pattern tiled flooring, upgraded suite and facility for storage.
Bedroom One (4.80m x 3.43m)
Bedroom one accommodates fitted mirror wardrobes for storage, along with ample space for a double bed and additional furniture.
Bedroom Two (4.52m x 3.43m)
Bedroom two consists of another double bedroom with fitted wardrobes for storage.
Bedroom Three (3.77m x 2.37m)
Located to the front of the property on the first floor, bedroom three provides an abundance of space for a double bed with additional wardrobe furniture.
Family Bathroom (4.19m x 1.21m)
Recently renovated, the family bathroom offers a three-piece suite, with upgraded shower head, vanity sink, anthracite flat panel radiator and white gloss metro bevelled tiling. There is also a separate cupboard for additional storage.
Garden
Access via the rear of the property, you will find a large and wonderful garden, with woodlands behind for additional privacy. The patio is a great area for Al-Fresco dining and entertaining, with a large decking area to enjoy the afternoon gaze.
Parking - Off Street
Located in a peaceful caul-de-sac, this property benefits from off-road parking for multiple cars and separate garage located at the front of the property with designated parking.
For more information about this property, please contact
Ashtons Estate Agency - Stockton Heath, WA4 on +44 1925 748610 * (local rate)
Disclaimer
Property descriptions and related information displayed on this page, with the exclusion of Running Costs data, are marketing materials provided by Ashtons Estate Agency - Stockton Heath, and do not constitute property particulars. Please contact Ashtons Estate Agency - Stockton Heath for full details and further information. The Running Costs data displayed on this page are provided by PrimeLocation to give an indication of potential running costs based on various data sources. PrimeLocation does not warrant or accept any responsibility for the accuracy or completeness of the property descriptions, related information or Running Costs data provided here.


































.png)
