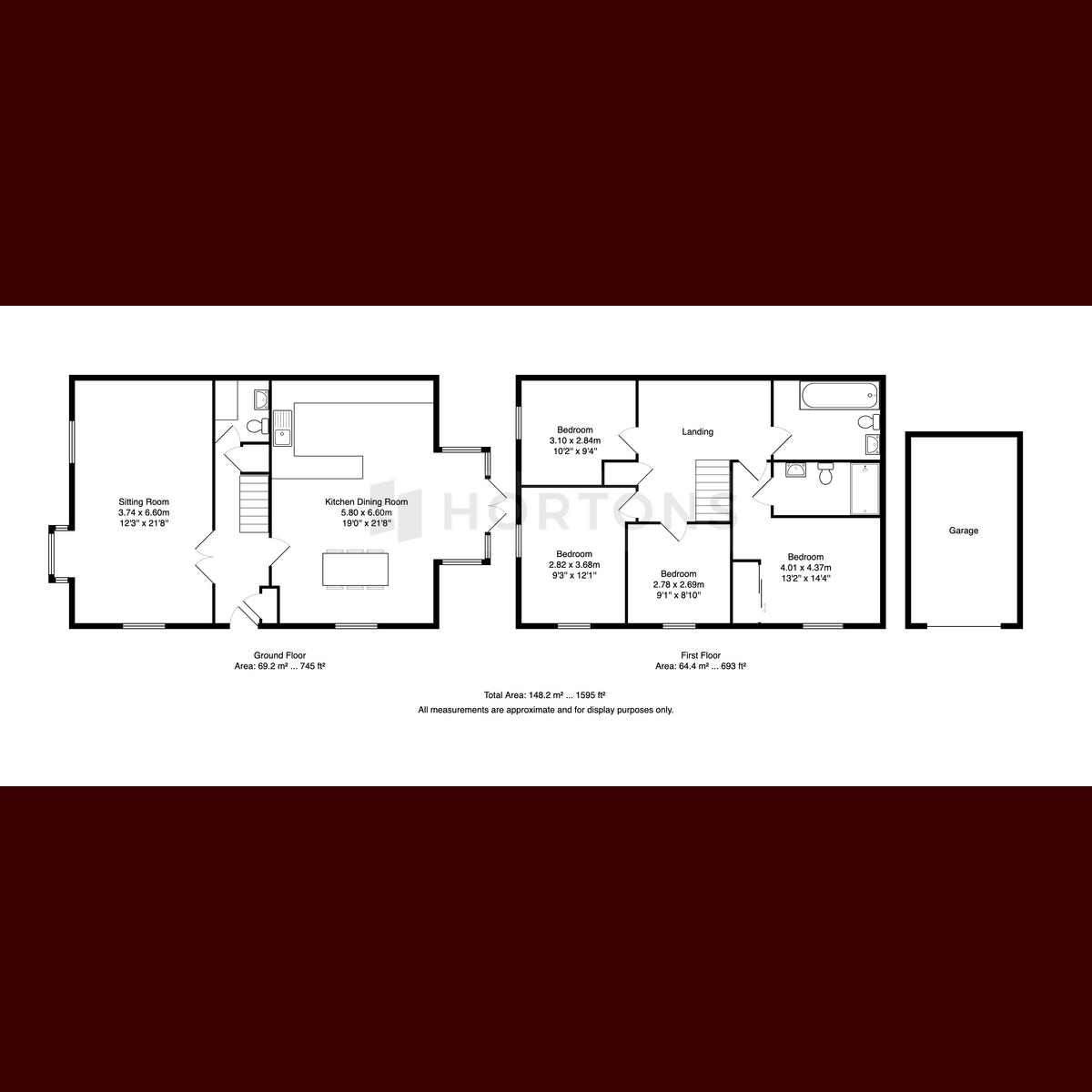Detached house for sale in Pippin Close, Bodicote OX15
* Calls to this number will be recorded for quality, compliance and training purposes.
Property features
- Stunning family home
- Detached four bedroomed house
- Highly sought after location
- Crest Nicholson Home
- 7 years NHBC remaining
- Large open plan kitchen dining
- Spacious throughout
- Garage & driveway
Property description
Hortons are delighted to offer this beautiful family home to the market, that sits on the highly regarded Iron Stones development, just South of Bodicote village. The development has a superb reputation, known for quality of finish, and landscaping of the development itself, constructed in 2020 by builders of high repute, Crest Nicholson.
This house is genuinely superb, the attention to detail, the quality finish, the vast space in each room, makes this a house, that must be viewed by anyone looking for a four bedroomed house in the Banburyshire area.
The house comprises a storm porch entryway, large entrance hall, utility cloak, sitting room, large open plan kitchen dining room, landing, four double bedrooms, family bathroom, ensuite to master, landscaped garden, garage and driveway for two vehicles. The house is still within it's 10 year NHBC warranty period, having circa 7 years remaining.
You are welcomed into the large entrance hall having ample space for prams etc, with stairs rising to the first floor, double doors into the kitchen dining room & sitting room, and door to cloakroom. The sitting room is a superb size and very light & airy being dual aspect. The kitchen dining room is an amazing space, ideal for families and entertaining, with doors opening onto the rear garden patio. All bedrooms are a great size, catering for family life well, with the master suite having a beautiful marble fully tiled ensuite shower room. The family bathroom has the same tiling and is another beautifully finished space. The garden is tiered, having large extended patio on the lower level, with a raised lawn area to suit a children's play area. There is space for a wooden shed and storage, raised bedded area, and side gate leading to the driveway and garage. Garage has lighting and power connected, and is accessed via an up and over door.
The photos will show you the general condition and decor of the property, which is absolutely pristine and move in ready, and with the garden being landscaped too, this house really would suit those who are looking for a straight forward, stress-free purchase.
Location wise, the house sits proud on the corner of Pippin Close & Seedling Road, and has convenient access in and out of the development. Bodicote itself is a popular and thriving village approximately a mile and a half South of Banbury. It has a community feel with such groups as The Bodicote Cricket Club and Bodicote Players Amateur Dramatics Group. Within the village amenities include a Post Office/shop, garden centre with cafe, a farm shop, two public houses, Bishop Loveday Church of England Primary School, village hall, Banbury Rugby Club, Kingsfield sports and recreation area with children's playground, Bannatyne's Health and Leisure Club, and a bus service to and from the two centre.
Bodicote is ideal positioned for Oxford and also has great transport links with the M40 Junction 11 & main line train station close by. Trains to London are typically 55 minutes.
Council Tax - Cherwell District Council F (£3,138.23 per annum)
EPC Rating - B
Boiler - Located on the first floor
Mains services connected
Disclaimer
Important Information:
Property Particulars: Although we endeavor to ensure the accuracy of property details we have not tested any services, equipment or fixtures and fittings. We give no guarantees that they are connected, in working order or fit for purpose.
Floor Plans: Please note a floor plan is intended to show the relationship between rooms and does not reflect exact dimensions. Floor plans are produced for guidance only and are not to scale
Property info
For more information about this property, please contact
Hortons, LE1 on +44 116 484 9873 * (local rate)
Disclaimer
Property descriptions and related information displayed on this page, with the exclusion of Running Costs data, are marketing materials provided by Hortons, and do not constitute property particulars. Please contact Hortons for full details and further information. The Running Costs data displayed on this page are provided by PrimeLocation to give an indication of potential running costs based on various data sources. PrimeLocation does not warrant or accept any responsibility for the accuracy or completeness of the property descriptions, related information or Running Costs data provided here.









































.png)
