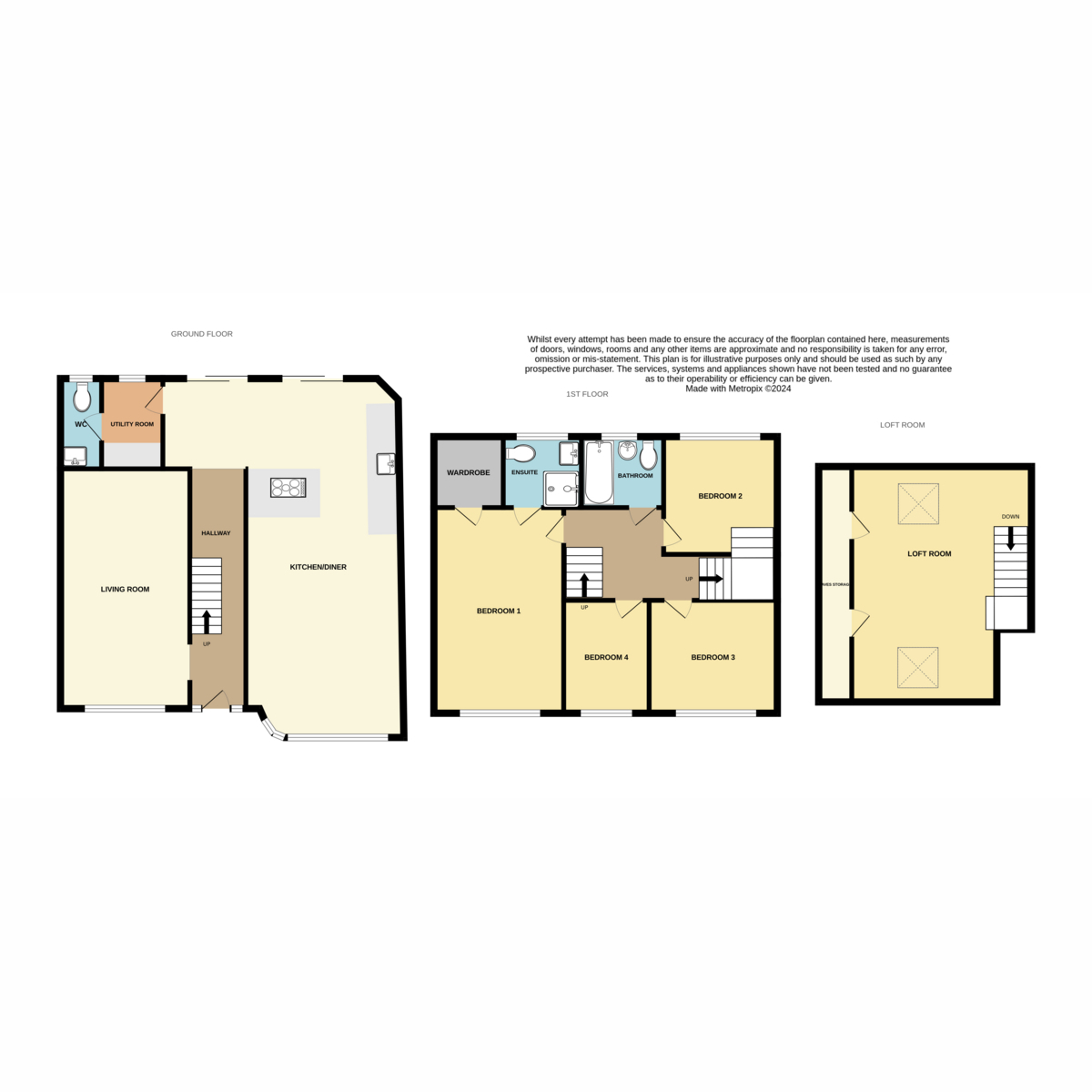Semi-detached house for sale in Carter Drive, Collier Row RM5
* Calls to this number will be recorded for quality, compliance and training purposes.
Property features
- 0.3 miles from clockhouse primary school
- A sitting room & separate living room
- Low maintenance rear garden with games room
- Plenty of off street parking
- Double story extension to the side
- Short walk into collier row high street
Property description
Introducing an impressive and spacious double story extended four-bedroom house in Collier Row. This property offers a desirable combination of modern living and versatile space, making it an ideal family home.
Upon entering the house, you will find a welcoming and expansive layout, providing ample living space for large families or those who enjoy entertaining. The extended living area boasts modern fixtures and fittings, creating a comfortable and inviting atmosphere for relaxation and socialization.
The kitchen has been thoughtfully designed, providing a functional space for meal preparation and dining. This room also opens into a 2nd sitting room and overlooks the rear garden.
The property features four well-proportioned bedrooms, with the extended portion providing additional bedroom space and living flexibility. The master bedroom is complete with an en-suite, and all the bedrooms provide abundant natural light, ensuring a bright and airy feel throughout. There is also a loft room with stairs leading from the first floor landing
The property also benefits from a well-maintained private side and rear garden with access to a home office which has been converted from the garage
Entrance Hall
Living Room (19'6 x 10'6)
Kitchen Diner & Sitting Area (24'8 x 17'2 > 11'6)
Utility Room (7'5 x 6'1)
Cloakroom
First Floor Landing
Bedroom 1 (15'1 x 10'7)
Walk In Wardrobe
En-Suite Shower Room
Bedroom 2 (10'6 x 10'2)
Bedroom 3 (11' x 10'9)
Bedroom 4 (10'6 x 6'11)
Bathroom
Second Floor
Loft Room (19'1 x 11'9)
Rear Garden (25' Approx)
Garage/Home Office
Disclaimer
Keystones Property also offer a professional, ARLA accredited Lettings and Management Service. If you are considering renting your property in order to purchase, are looking at buy to let or would like a free review of your current portfolio then please call the Lettings Branch Manager on the number shown above.
Disclaimer: Information provided about this property does not constitute or form part of an offer or contract, nor may be it be regarded as representations. All interested parties must verify accuracy and your solicitor must verify tenure/lease information, fixtures & fittings and, where the property has been extended/converted, planning/building regulation consents.
All dimensions are approximate and quoted for guidance only as are floor plans which are not to scale and their accuracy cannot be confirmed. Reference to appliances and/or services does not imply that they are necessarily in working order or fit for the purpose
For more information about this property, please contact
Keystones Property, RM5 on +44 20 8033 8916 * (local rate)
Disclaimer
Property descriptions and related information displayed on this page, with the exclusion of Running Costs data, are marketing materials provided by Keystones Property, and do not constitute property particulars. Please contact Keystones Property for full details and further information. The Running Costs data displayed on this page are provided by PrimeLocation to give an indication of potential running costs based on various data sources. PrimeLocation does not warrant or accept any responsibility for the accuracy or completeness of the property descriptions, related information or Running Costs data provided here.

































.png)

