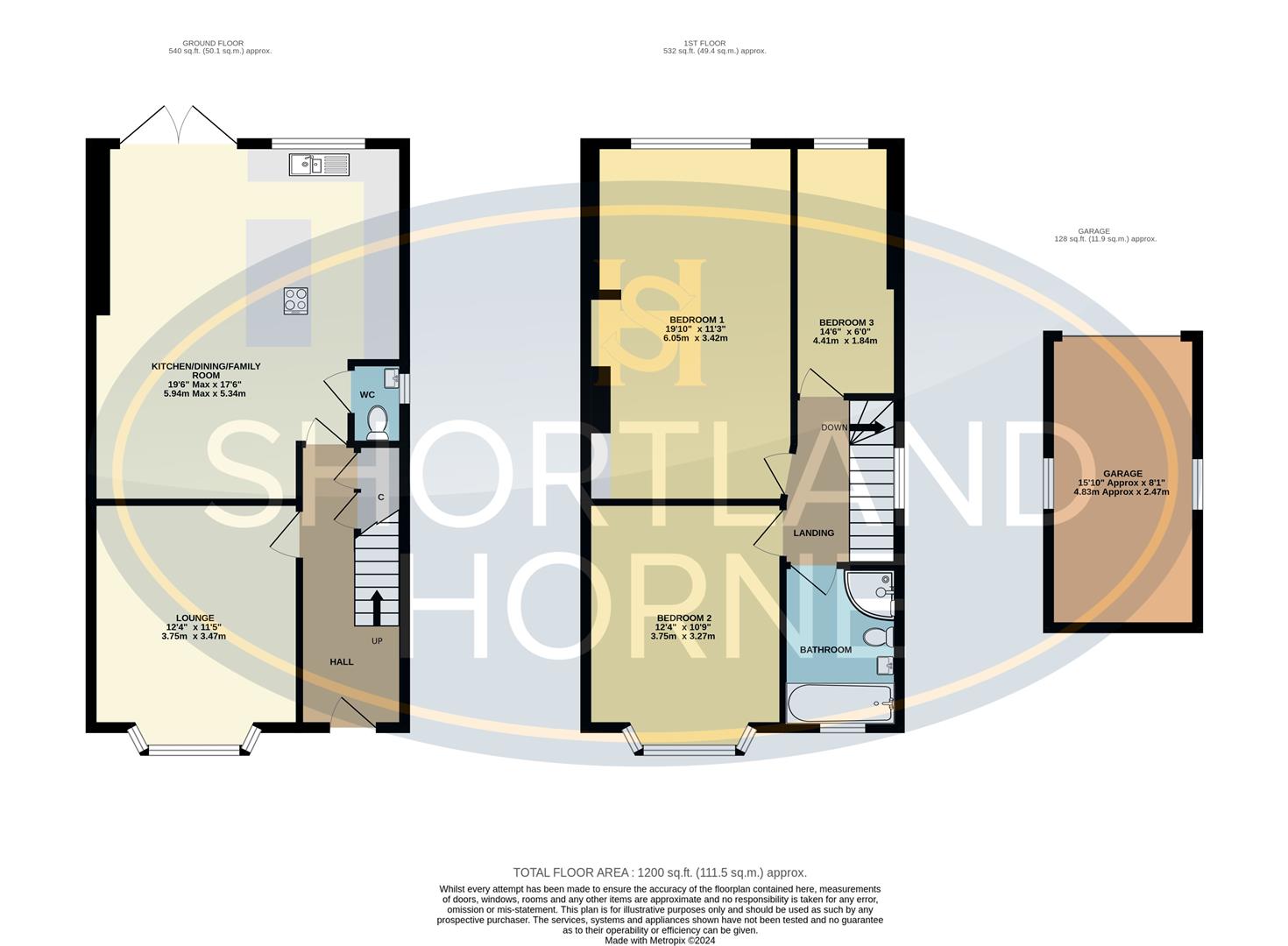Semi-detached house for sale in Barkers Butts Lane, Coundon, Coventry CV6
* Calls to this number will be recorded for quality, compliance and training purposes.
Property description
Welcome to Barkers Butts Lane, where modern living dances hand in hand with timeless elegance in this traditiaonal semi-detached home. With its full-width double-storey extension and boasting over 1,200 square feet of contemporary living space, this property is a true gem waiting to be discovered.
Upon crossing the threshold, you'll immediately feel at ease in this modern and spacious property. Lovingly maintained and updated by its current owners, it boasts a sleek and stylish ambiance that's sure to captivate you. Each room boasts high ceilings and floods of natural light, creating a welcoming atmosphere that instantly feels like home.
The entrance hallway sets the tone with elegant panelled walls and smart storage solutions, including pull-out understair storage, maximising space without compromising style. The grey carpeted staircase complements the sage green and crisp white walls, setting a harmonious tone throughout.
The ground floor seamlessly flows between rooms, each with its distinct purpose, all adorned with light grey laminate flooring. The heart of the home lies in the beautiful and expansive open-plan kitchen, dining, and living area - a perfect space to chill out and entertain with friends and family. The kitchen oozes style and is complimented by integrated appliances including double oven, microwave, washing machine, dishwasher and fridge freezer. There is a fine selection of storage units and plenty of work surface area for even the keenest of home cooks. The induction hob is intelligently incorporated into the central island, enabling you to engage with family and friends while preparing dinner. The room is illuminated with natural light, courtesy of the high ceilings, inset spotlights, and French doors. When spring kicks in the party can continue onto the sun kissed rear garden.
A practical WC adds convenience to the ground floor layout, while the living room offers a snug space to close the blinds and curl up on the sofa with your latest novel or catch up on your favorite Netflix series.
The allure of this home extends beyond the ground floor. The spacious 19ft primary bedroom at the rear of the home offers more space than you'll know what to do with. It serves as a serene sanctuary, featuring a cream carpet, cream and black painted walls, and ample room for a king-size bed and wardrobe. Upon entry, you'll find built-in storage cupboards and shelving, with the potential to add an en-suite due to its generous size. The second bedroom is truly beautiful, offering plenty of space for a large bed and furniture. Natural light floods in through the bay window, creating an inviting atmosphere. The third bedroom is a generously extended space, much larger than the average third bedroom, with enough room for a double bed and views of the garden below. All bedrooms maintain a calm ambiance, consistent with the relaxed modern theme from downstairs. The bathroom maximises space and provides the perfect setting to relax and unwind, accompanied by the gentle glow of candles. For those in a hurry, a separate shower cubicle awaits to refresh and rejuvenate.
The style of this home seamlessly extend to the outdoors. A spacious decked area awaits, Picture yourself hosting lively barbecues, clinking glasses of your favorite drinks, or enjoying a romantic dinner under the stars on the spacious decked area. As you wander down to the lush lawn, it's a playground for kids and pets alike, providing endless fun and adventure. At the garden's end lies a sun-soaked patio, inviting you to bask in its warmth all day long. Beyond the rear fence, you'll find a convenient single garage and off-road parking, making life a breeze. And with plenty of street parking right at your doorstep, inviting friends over is always a joy. The recently additional of a dedicated cycle lane is perfect for a leisurely ride or a quick commute!
This property puts you right in the heart of convenience. With shops, Avis retail park, sought after schoool such as Christ the King and Coundon Court, and easy access to the City Centre and Coundon Wedge for those scenic walks, you've got everything you need at your fingertips. Excellent transport links nearby further enhance your connectivity.
Good to know:
Tenure: Freehold
Vendors Position: Found a property to buy, which is the end of the chain
Parking Arrangements: Rear parking space and street parking
Garage Details: At the rear of the property
Council Tax Band: C
EPC Rating: C
Total Area: Approx. 1200 Sq. Ft
Additional Information: Please note the vendor of this property is an employee of Shortland Horne
Ground Floor
Hallway
Lounge (3.76m x 3.48m (12'4 x 11'5))
Kitchen/Dining/Family Room (5.94m (max) x 5.33m (19'6 (max) x 17'6))
Wc
First Floor
Landing
Bedroom 1 (6.05m x 3.43m (19'10 x 11'3))
Bedroom 2 (3.76m x 3.28m (12'4 x 10'9))
Bedroom 3 (4.42m x 1.83m (14'6 x 6'))
Bathroom
Outside
Garage (4.83m x 2.46m (15'10 x 8'1))
Rear Parking Space
Rear Garden
Front Garden
Property info
For more information about this property, please contact
Shortland Horne, CV2 on +44 24 7688 0024 * (local rate)
Disclaimer
Property descriptions and related information displayed on this page, with the exclusion of Running Costs data, are marketing materials provided by Shortland Horne, and do not constitute property particulars. Please contact Shortland Horne for full details and further information. The Running Costs data displayed on this page are provided by PrimeLocation to give an indication of potential running costs based on various data sources. PrimeLocation does not warrant or accept any responsibility for the accuracy or completeness of the property descriptions, related information or Running Costs data provided here.



































.png)
