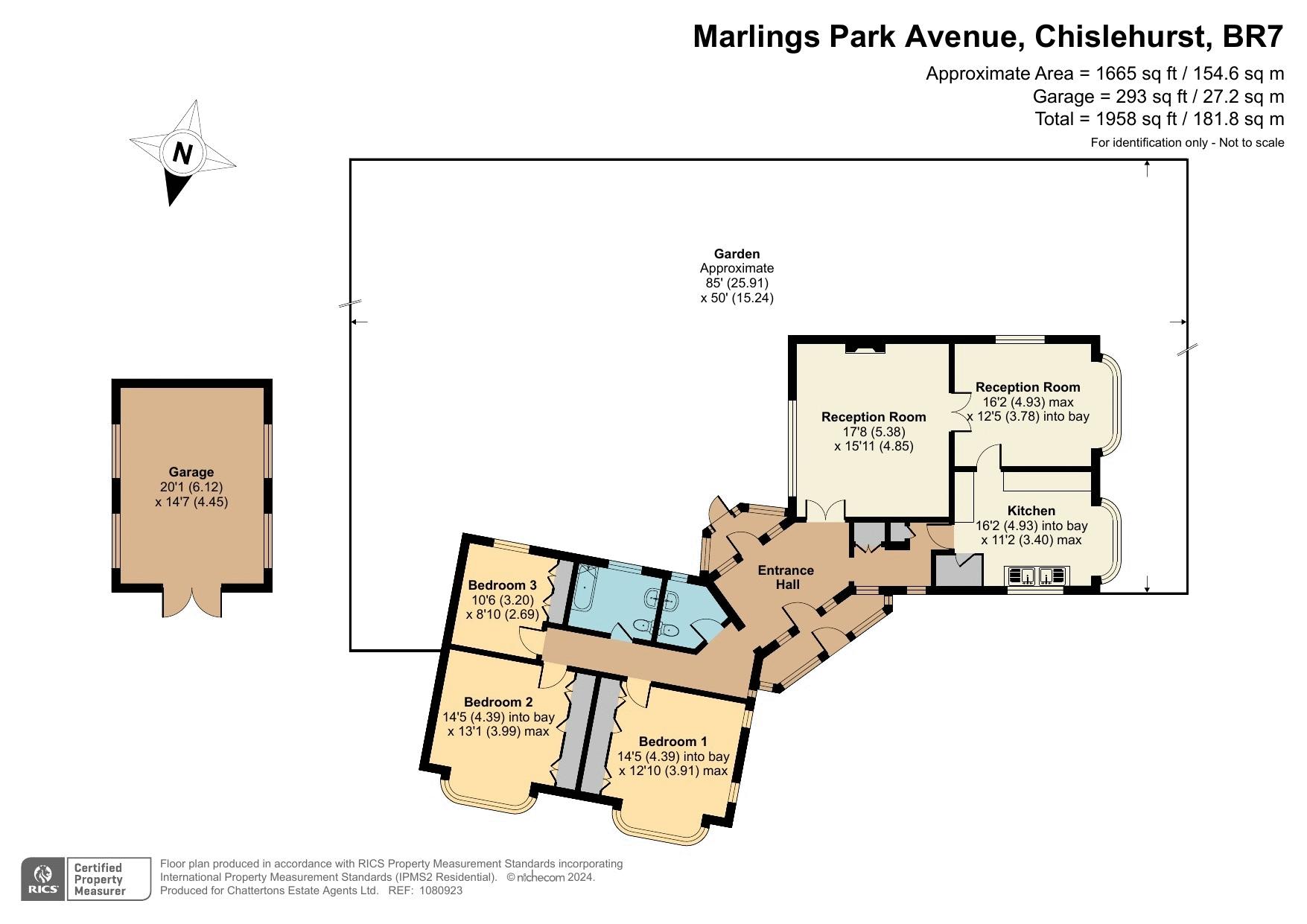Detached bungalow for sale in Marlings Park Avenue, Chislehurst BR7
* Calls to this number will be recorded for quality, compliance and training purposes.
Property features
- Interesting detached bungalow
- 2 wings of accommodation
- Detached garage
- Garden hugged by the symmetry of the property
- Private driveway
- Large frontage
- Chain free
- Bags of potential
- Several ways to extend the property (stpp)
Property description
Ready to be returned to its former glory is this interesting detached bungalow sitting on a very impressive corner plot. The property has 2 wings of accommodation divided by the spacious entrance hall, one of the wings includes 2 very large receptions and kitchen with the other made up of 3 good size bedrooms, bathroom and separate wc. To the rear is a good size garden hugged by the symmetry of the property. Located in a lovely road this property has so much potential and we cannot wait to hear feedback from prospective buyers. It is the type of property where people will say...oh that one.
Frontage
Very large frontage mainly grassed with private driveway leading to the detached garage
Entrance Porch
Larger than average, tiled floor
Entrance Hall
In the centre of the house, with access to the 2 wings of the house, door to glass lobby with doors to the garden
Lounge (17' 8'' x 15' 11'' (5.38m x 4.85m))
Dual aspect windows
Dining Room (16' 2'' x 12' 5'' (4.92m x 3.78m))
Bay window to front and window to the side
Kitchen (16' 2'' x 11' 2'' (4.92m x 3.40m))
Bay window to front and window to the side, wall and base units with work surface, stainless steel double bowl sink unit with 2 bowls, larder cupboard
Bedroom 1 (14' 5'' x 12' 10'' (4.39m x 3.91m))
Bay window and 2 additional windows to the side
Bedroom 2 (14' 5'' x 13' 1'' (4.39m x 3.98m))
Bay window and additional window
Bedroom 3 (10' 6'' x 8' 10'' (3.20m x 2.69m))
Window, built in wardrobes
Bathroom
Panelled bath with mixer taps and shower attachment, pedestal wash hand basin, low level wc, tiled walls
Separate wc
Low level wc, pedestal wash hand basin
Large Detached Garage (20' 1'' x 14' 7'' (6.12m x 4.44m))
Double doors
Rear Garden (85' 0'' x 50' 0'' (25.89m x 15.23m))
Laid to lawn with patio area
Property info
For more information about this property, please contact
Chattertons, SE9 on +44 20 3551 4545 * (local rate)
Disclaimer
Property descriptions and related information displayed on this page, with the exclusion of Running Costs data, are marketing materials provided by Chattertons, and do not constitute property particulars. Please contact Chattertons for full details and further information. The Running Costs data displayed on this page are provided by PrimeLocation to give an indication of potential running costs based on various data sources. PrimeLocation does not warrant or accept any responsibility for the accuracy or completeness of the property descriptions, related information or Running Costs data provided here.





























.png)
