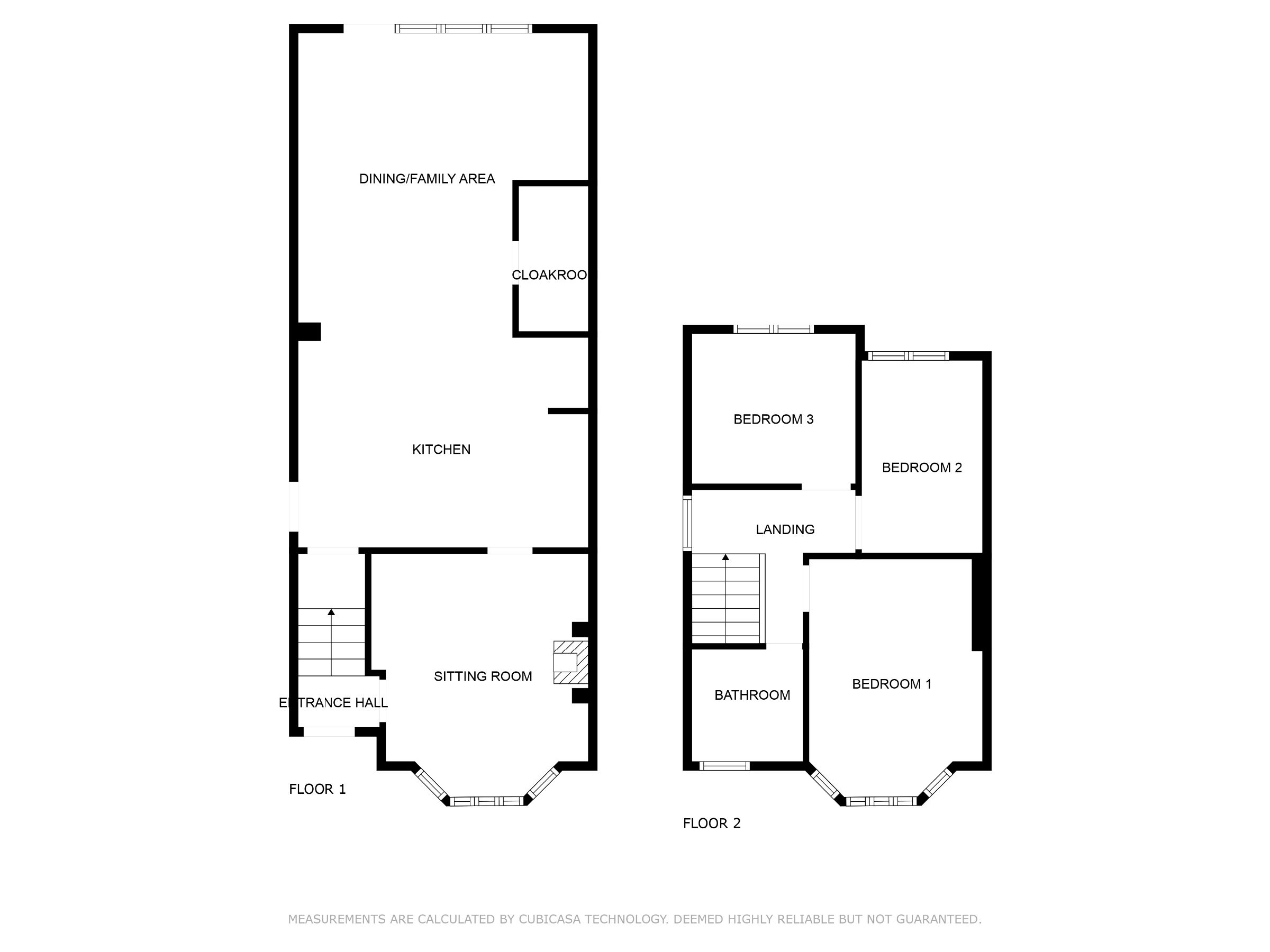Semi-detached house for sale in London Road, Holmes Chapel, Crewe CW4
* Calls to this number will be recorded for quality, compliance and training purposes.
Property features
- Impressive family home
- Desirable location
- 3 Bedrooms
- Spacious family dining kitchen
- Integrated Appliances
- Underfloor heating
- Log burner
- Enclosed rear garden
- Detached garage
- Freehold
Property description
Description
We are thrilled to offer for sale this three bedroom, semi detached home that has been lovingly renovated and extended to provide a stunning home of great proportions, having a generous and private rear garden in brief the property comprises: Three bedrooms, the Master bedroom having a range of bespoke fitted furniture, family bathroom, sitting room, beautifully appointed fitted kitchen / dining /family room. Detached garage, garden office, and ample off road parking for several vehicles. Planning permission for a full height side extension has been granted.ref 23/0009C
Council Tax Band: C (Cheshire East)
Tenure: Freehold
Access
Sitting away from the road and approached over a private road with right of access, to the block paved driveway which provides ample parking for several vehicles and leads to the side of the house through a wooden gate to the rear garden. Leading to the under porch, part glazed composite front door into:
Entrance Hall
With stairs rising to the first floor landing, wooden herringbone pattern block flooring, door leading into:
Sitting Room
W: 3.78m x l: 4.24m (w: 12' 5" x l: 13' 11")
Good sized sitting room with feature fireplace with wooden mantle over and slate tiled hearth having inset log burner, walk in uPvc double glazed, bay window, modern flat panel radiator and wooden herringbone pattern block flooring continuing through from the hallway. Double painted panelled doors open into:
Dining Kitchen / Family Room
W: 5.06m x l: 8.95m (w: 16' 7" x l: 29' 4")
Quite simply stunning this generous living space features a bespoke fitted kitchen with a range of wall, base and drawer units with black granite worktops over incorporating a ceramic butlers sink with mixer tap over, double neff oven, large pantry cupboard with shelving and drawers, induction hob with extractor over, breakfast bar with oak worktop and 'hidden' baby gate /dog gate. Built in cupboards and shelving to match the kitchen units provide space for an American style fridge/freezer. Understairs cupboard with matching doors, integrated dishwasher. Ceramic tiled flooring. Door into cloakroom/utility. To the dining/family room area the tiled flooring boasts underfloor heating, two ceiling lanterns, there is ample room for a large dining table and settee and triple glazed aluminium bi-fold doors open out to the patio making this space truly versatile. Part double glazed 'stable' composite door to the side elevation.
Cloakroom
Having vanity unit with concealed cistern W.C., and square wash hand basin with complimentary tiling. Wall mounted cupboard. Space and plumbing for washing machine. Tiled flooring.
Landing
Has access to the loft which is boarded and has a pull down ladder, doors off to all bedrooms and family bathroom. Modesty glazed uPvc window to side elevation.
Bedroom 1
W: 3.01m x l: 4.13m (w: 9' 11" x l: 13' 7")
Large double room, beautifully decorated and fitted with a range of bespoke wardrobes, drawers and shelves. UPvc double glazed walk in bay window to the front elevation. Designer 'vintage style' radiator.
Bedroom 2
W: 2.1m x l: 3.35m (w: 6' 11" x l: 11' )
Double room with uPvc double glazed window to rear elevation. Radiator.
Bedroom 3
W: 2.85m x l: 2.61m (w: 9' 4" x l: 8' 7")
Large single room with built in shelving and cupboard, uPvc double glazed window to rear elevation. Electric radiator.
Bathroom
Family bathroom with 3 piece suite comprising, panelled bath with shower over with waterfall and hand held shower head, low level, push button W.C., Vanity unit wash hand basin with mixer tap over, tiled floor and part tiled walls, extractor fan, flat panelled modern heated towel rail. Modesty glazed uPvc window to front elevation.
Externally
The front of the property is laid to block paving which provides ample parking for several vehicles, the block paving leads around the side of the property to the 'Dunster House' detached single garage with a fully insulated office behind having power, lighting and wifi. The rear garden is mainly laid to lawn with mature shrubs and specimen trees including a spectacular Monkey Puzzle tree. Garden sheds to the end of the garden for additional storage. A patio area provides ample room for outside entertaining.
Energy Performance
The current rating is 62 with a potential of 76.
Viewings
Viewings are strictly by appointment only. Please call or email the office to arrange. Thank you.
Looking To Sell?
If you are thinking of selling please call or email the office to arrange a free Market Appraisal. Thank you.
Property info
For more information about this property, please contact
Wheatcroft and Lloyd, CW11 on +44 1270 359195 * (local rate)
Disclaimer
Property descriptions and related information displayed on this page, with the exclusion of Running Costs data, are marketing materials provided by Wheatcroft and Lloyd, and do not constitute property particulars. Please contact Wheatcroft and Lloyd for full details and further information. The Running Costs data displayed on this page are provided by PrimeLocation to give an indication of potential running costs based on various data sources. PrimeLocation does not warrant or accept any responsibility for the accuracy or completeness of the property descriptions, related information or Running Costs data provided here.











































































.png)
