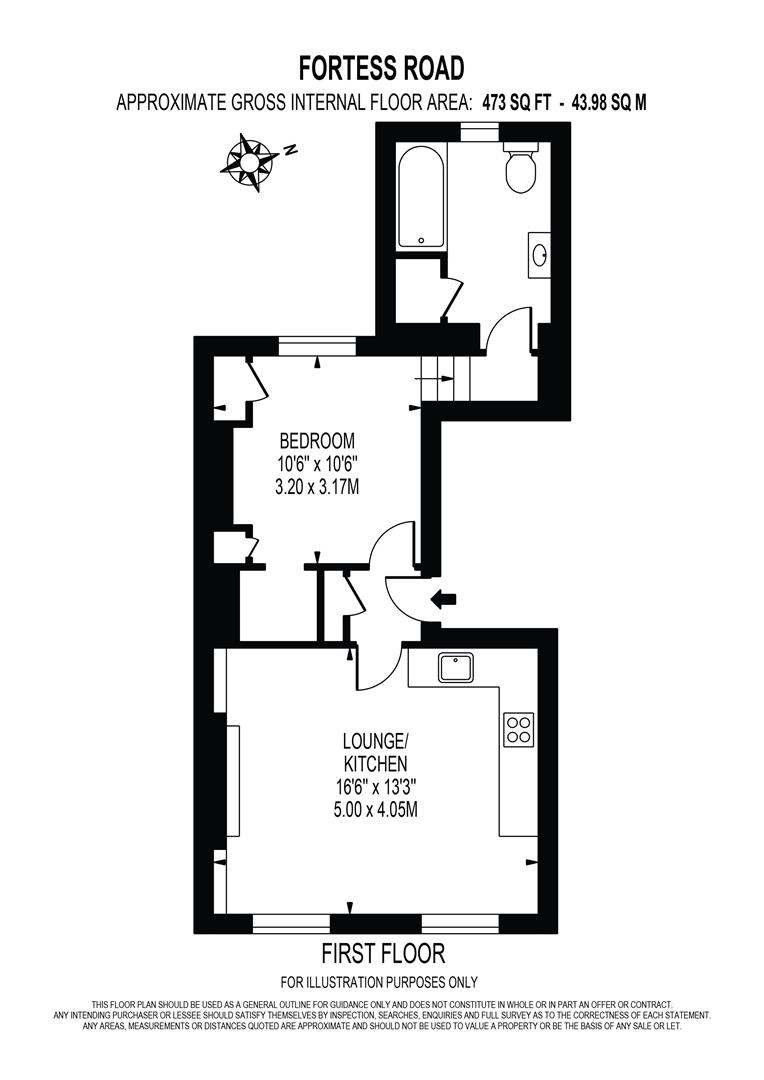Flat for sale in Fortess Road, Kentish Town NW5
* Calls to this number will be recorded for quality, compliance and training purposes.
Property features
- Lovely Original Features
- Close To Green Open Spaces
- Great Local Independent Shops
- Good Transport Links Into Town
- Share Of Freehold
- Chain Free
Property description
An impressive one bedroom split level first floor conversion benefiting from a wealth of original features including a living room open to the kitchen with tall wood sash windows affording plenty of natural light, a lovely decorative cast iron fireplace with marble surround and a high ceiling with ornate cornicing. The double bedroom to the rear of the property leads onto a bathroom fitted with a modern suite. The flat is located well for the independent shops, cafes and restaurants of both Tufnell Park and Kentish Town as well as good transport links into the central and west end of London. To the west and a short walk away lies Parliament Hill Fields with its excellent selection of amenities including a lido, weekend farmers market, athletics running track and tennis courts all of which lead onto the wide open spaces of Hampstead Heath. Share Of Freehold. Chain Free.
First Floor Entrance
Hallway
Entryphone and cupboard with coat rail.
Living Room
A naturally bright room with large twin sash windows, a decorative marble surround fireplace and high ceiling with ornate perimeter cornicework. Built in book shelves to alcoves either side of the fireplace. Leading onto.......
Kitchen
A good sized kitchen with space for a table and chairs with white high gloss wall and base units, oven with four ring gas hob and overhead extractor canopy, space for tall freestanding fridge freezer and plumbed for washing machine. Finished in ceramic splash back tiling.
Double Bedroom
Positioned to the rear of the building with a large sash window overlooking the rear garden and a deep fitted wardrobe with further fitted storage. Steps down to .........
Bathroom / W.C.
A white suite comprising of a panel enclosed bath with overhead deluge shower rose, wash hand basin set in a vanity unit, chrome heated towel rail, large airing cupboard and low flush w.c. Finished in ceramic wall and floor tiling with a frosted glass window.
Additional Information
Share Of Freehold (28%)
Camden Council Tax Band C
Property info
For more information about this property, please contact
Matthew James & Co Ltd, NW5 on +44 20 3463 2687 * (local rate)
Disclaimer
Property descriptions and related information displayed on this page, with the exclusion of Running Costs data, are marketing materials provided by Matthew James & Co Ltd, and do not constitute property particulars. Please contact Matthew James & Co Ltd for full details and further information. The Running Costs data displayed on this page are provided by PrimeLocation to give an indication of potential running costs based on various data sources. PrimeLocation does not warrant or accept any responsibility for the accuracy or completeness of the property descriptions, related information or Running Costs data provided here.























.jpeg)