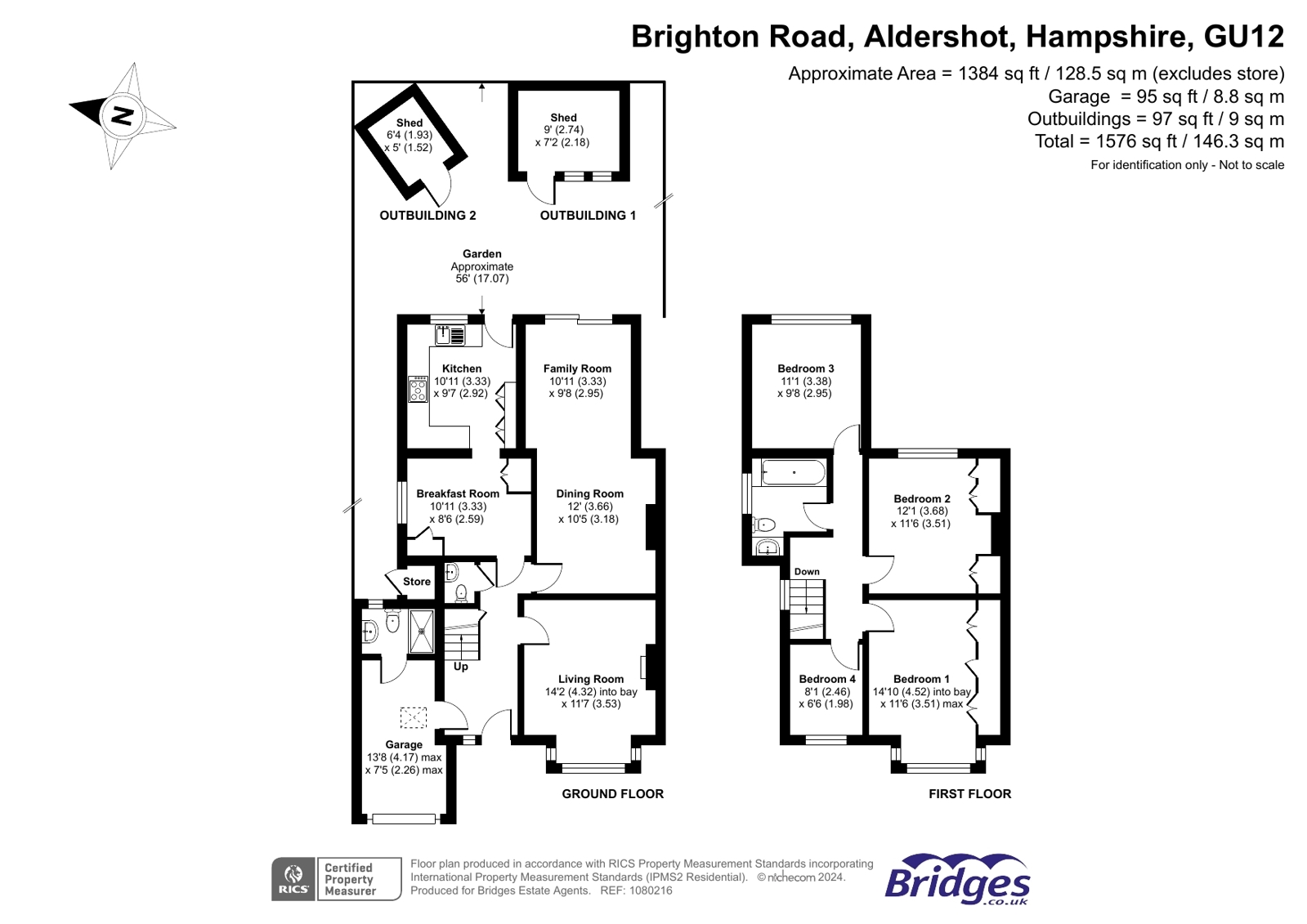Detached house for sale in Brighton Road, Aldershot, Hampshire GU12
* Calls to this number will be recorded for quality, compliance and training purposes.
Property features
- Four Bedrooms
- Three Reception Rooms
- Downstairs Cloak Room
- Kitchen/Breakfast Room
- West Facing Rear Garden
- Garage and Parking
- Walking Distance to Schools
- EPC : D (67)
- Council Tax Band : E
Property description
A deceptively sizeable detached family home, which has been extended over the years to now benefit from four/five bedrooms depending on how the future owner chooses to utilise the room layout. Upon entering the hallway there is access to a front sitting room, which benefits from a bay window and a wood burning stove. Towards the rear of the house is the original dining room, which has now been extended to open to another reception room which in turn has patio doors to the garden. Adjacent to this is the kitchen, which has also been extended to now boast a kitchen area towards to the rear and a breakfast room within the original kitchen space. The ground floor also benefits from an understairs WC and an integral garage which has been boarded and carpeted to suit the current owners preferences. This garage space has a velux window as well as access to a recently refitted shower room. To the first floor are four bedrooms, three of which are doubles and two of which benefit from inbuilt storage. There is also a first floor bathroom. Situated within a mile of a number of popular schools for all ages, the property is also a short walk from local shops and amenities.
To the front of the property is a block paved driveway for two/three cars, there is an integral garage which is currently utilised for a different purpose. The rear garden is a generous size, with a patio area across the immediate rear and a pergola covering a sitting area. The main section of the garden is laid to lawn with two garden sheds at the rear.
Property info
For more information about this property, please contact
Bridges Estate Agents, GU11 on +44 1252 943990 * (local rate)
Disclaimer
Property descriptions and related information displayed on this page, with the exclusion of Running Costs data, are marketing materials provided by Bridges Estate Agents, and do not constitute property particulars. Please contact Bridges Estate Agents for full details and further information. The Running Costs data displayed on this page are provided by PrimeLocation to give an indication of potential running costs based on various data sources. PrimeLocation does not warrant or accept any responsibility for the accuracy or completeness of the property descriptions, related information or Running Costs data provided here.










































.png)

