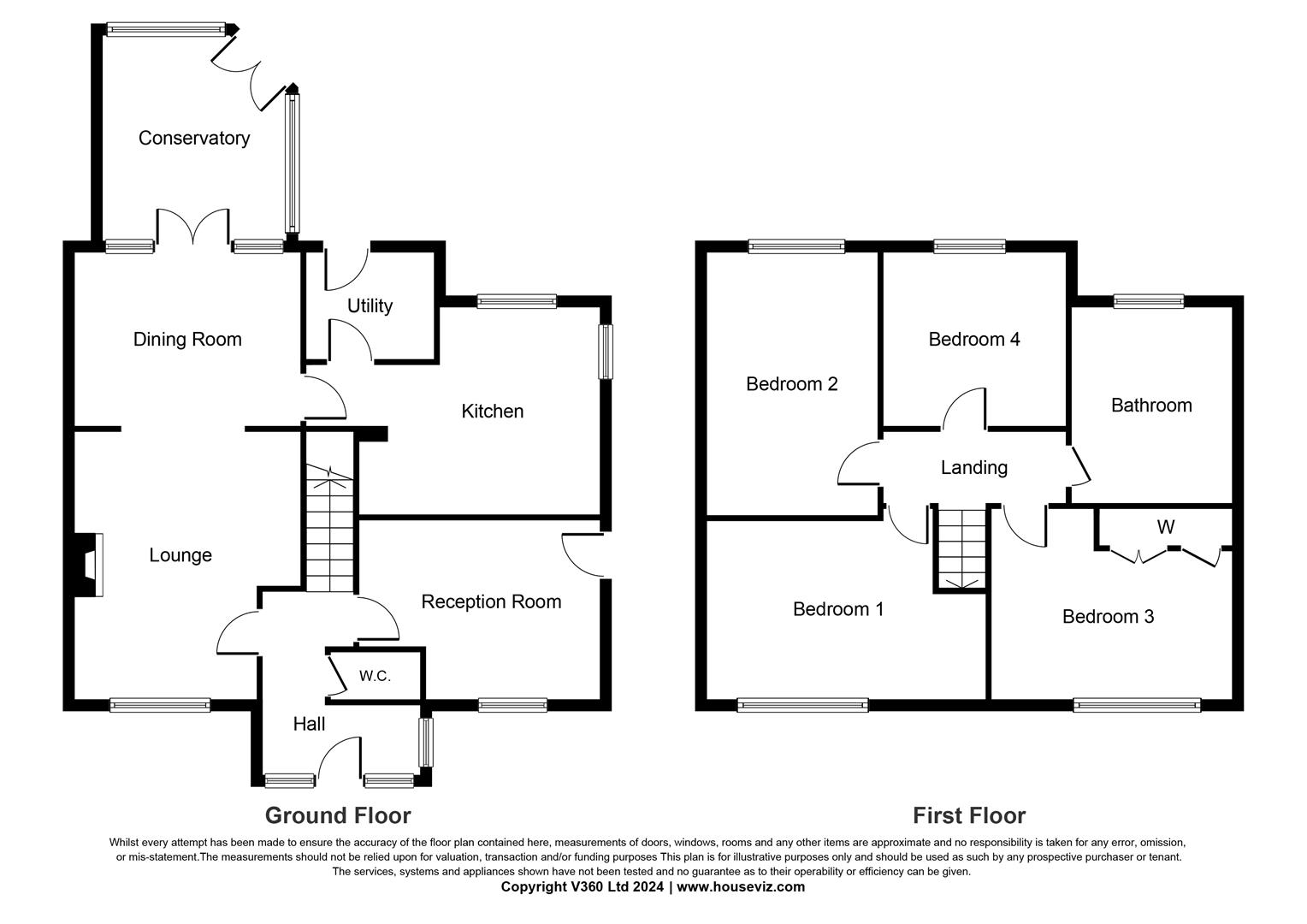Detached house for sale in Coombe Way, Hartburn, Stockton-On-Tees TS18
* Calls to this number will be recorded for quality, compliance and training purposes.
Property features
- Extended detached house
- 4 bedrooms
- Downstairs WC
- Conservatory
- Utility
- Internal oak doors
- Cul de sac location
- Large driveway
Property description
Immaculately presented family detached home nestled in a Hartburn cul-de-sac. This property offers a perfect blend of contemporary design and comfortable living. The property is situated in a popular location which is well positioned within walking distance of reputable schooling, local shops, amenities and bus routes. For commuting, there is easy access to the A66 and good transport links.
Internal accommodation is well presented and comprises; entrance hallway, lounge/dining room with log burner, kitchen with integrated oven, microwave and hob, utility room, conservatory and versatile secondary reception room which can be used as a home office or family room, completing the ground floor is a cloakroom/WC.
To the first floor are three double bedrooms along with one single bedroom all served by a modern family bathroom with separate shower enclosure.
Externally to the front aspect is a gravelled area and a large block paved driveway, providing ample off road parking for several vehicles and leading to a detached garage which has been partially converted for storage and currently used as a gym. To the rear is an enclosed garden with patio area and astroturf.
Viewings are essential to appreciate.
Hall
Lounge/Dining Room (3.23m x 5.49m (10'7" x 18"))
Wc (1.02m x 1.02m (3'4" x 3'4"))
Reception Room (2.64m x 3.05m (8'8" x 10" ))
Conservatory (2.49m x 3.30m (8'2" x 10'10" ))
Kitchen (3.81m x 3.58m (12'6" x 11'9"))
Utility (1.47m x 1.73m (4'10" x 5'8"))
Landing
Bedroom One (4.88m x 2.29m (16" x 7'6" ))
Bedroom Two (3.02m x 3.96m (9'11" x 13'87"))
Bedroom Three (2.67m x 3.05m (8'9" x 10" ))
Bedroom Four (2.24m x 2.49m (7'4" x 8'2"))
Bathroom (3.81m x 1.73m (12'6" x 5'8"))
Property info
For more information about this property, please contact
Gowland White - Chartered Surveyors, TS18 on +44 1642 966057 * (local rate)
Disclaimer
Property descriptions and related information displayed on this page, with the exclusion of Running Costs data, are marketing materials provided by Gowland White - Chartered Surveyors, and do not constitute property particulars. Please contact Gowland White - Chartered Surveyors for full details and further information. The Running Costs data displayed on this page are provided by PrimeLocation to give an indication of potential running costs based on various data sources. PrimeLocation does not warrant or accept any responsibility for the accuracy or completeness of the property descriptions, related information or Running Costs data provided here.

































.png)

