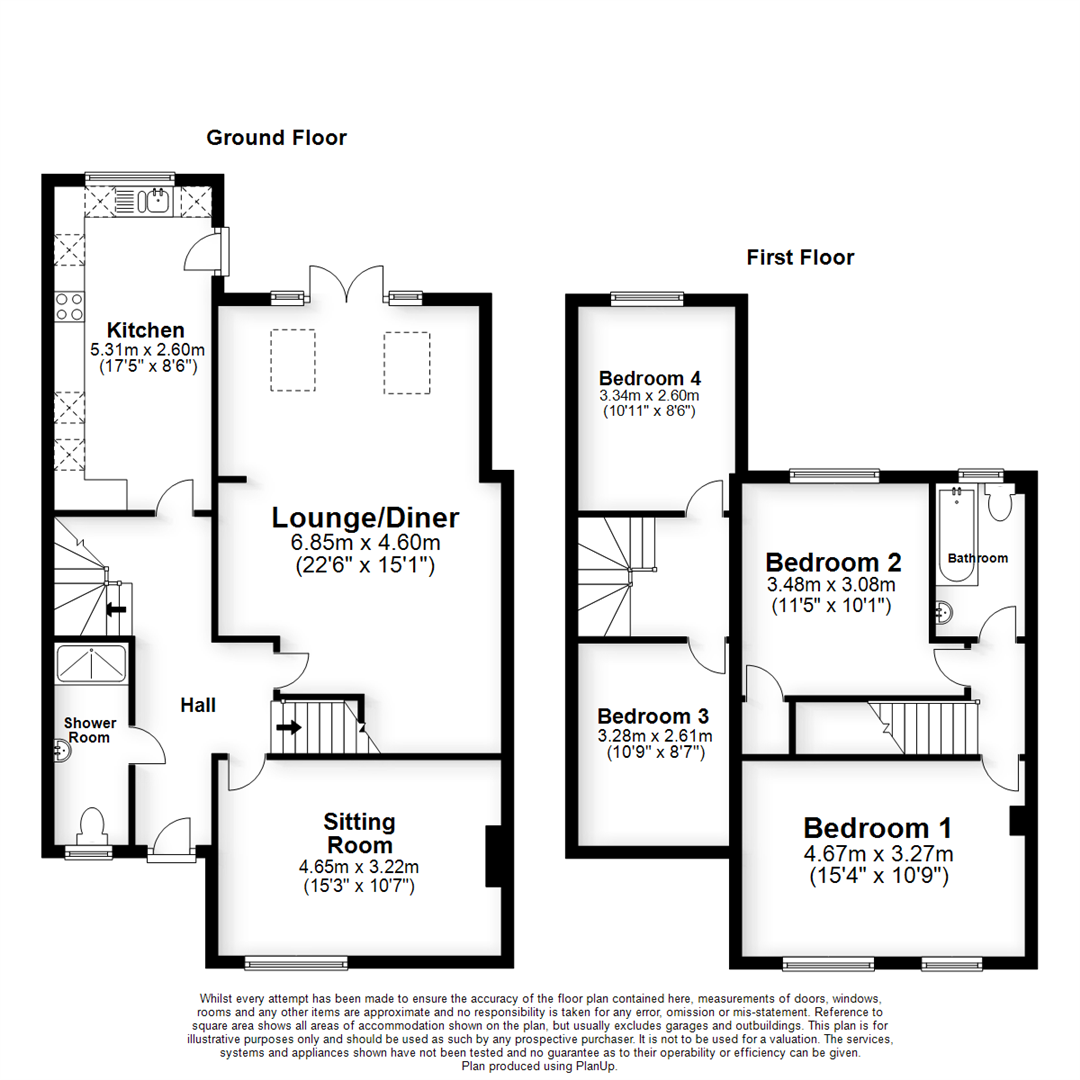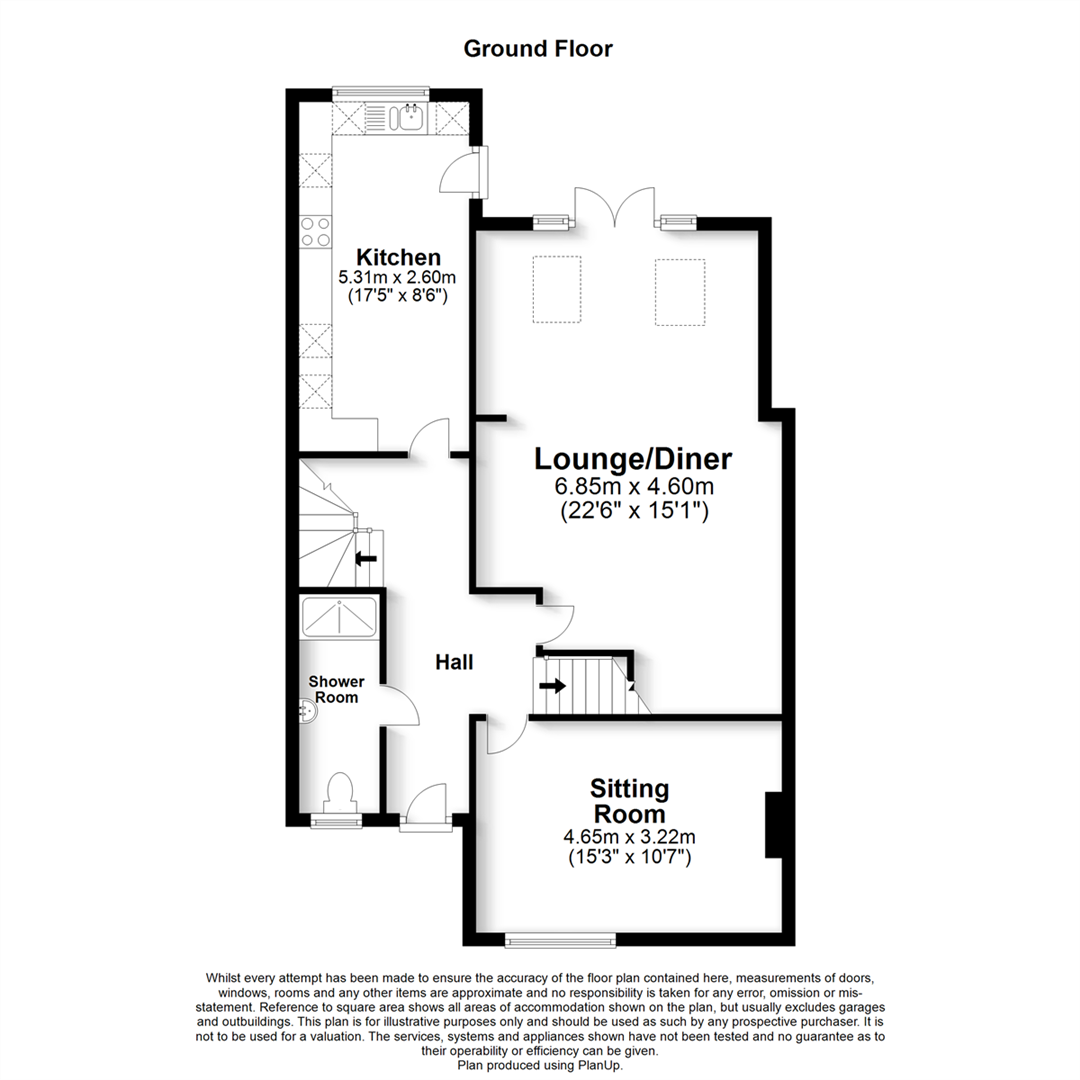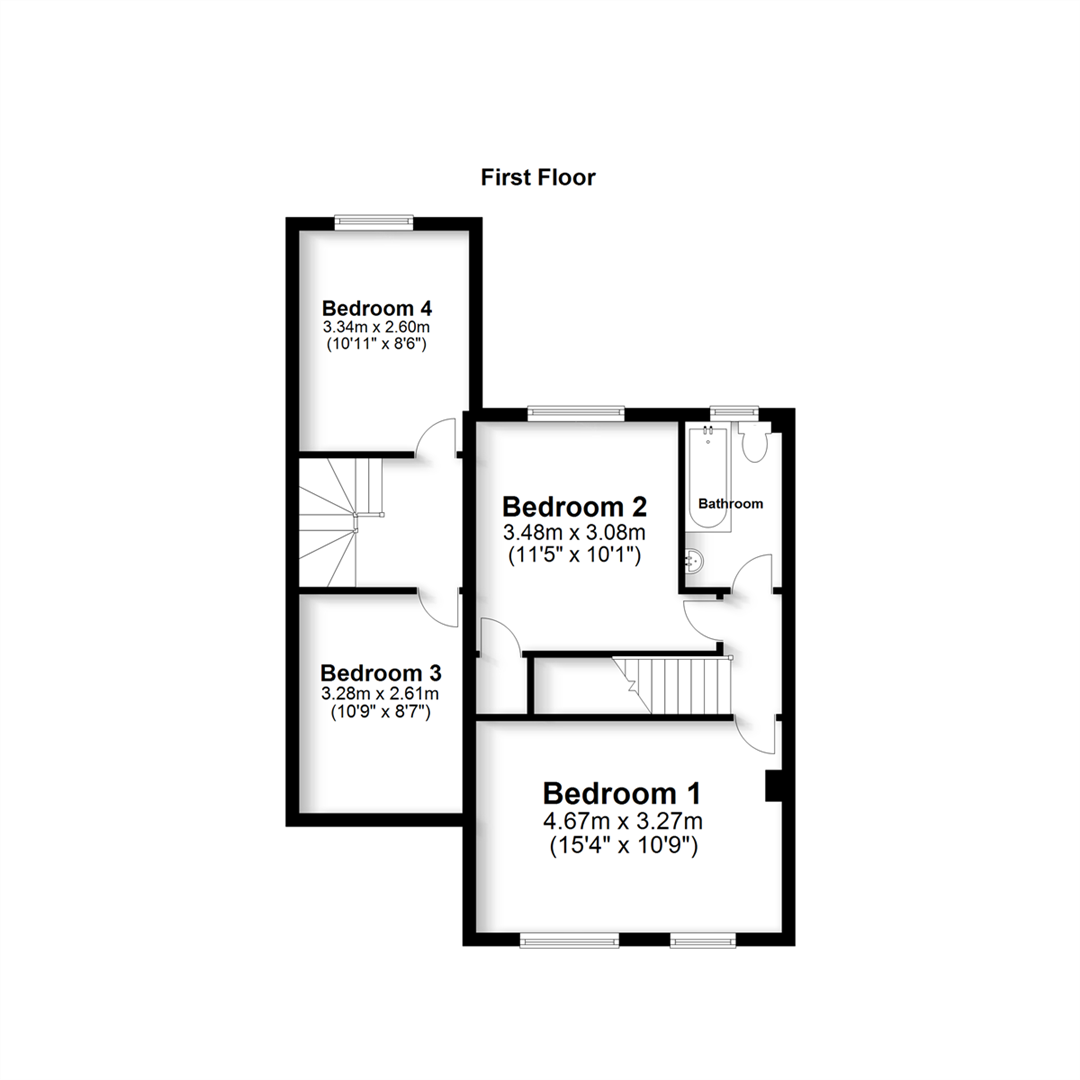Property for sale in Hesketh Road, Yardley Gobion, Towcester NN12
* Calls to this number will be recorded for quality, compliance and training purposes.
Property features
- Large Extended 4 Bedroom Semi
- 4 Double Bedrooms
- 2 Reception Rooms
- Large Open-plan Lounge/Dining Room
- Large Re-fitted Kitchen
- Upstairs Bathroom & Ground Floor Shower Room
- Enclosed Rear Garden
- Drive for 3 Cars
- Short Walk to the School & Shop
Property description
A fabulous and large extended 4 bedroom semi detached house with flexible accommodation in a sought-after location close to schools and shops.
The property has extended accommodation set on two floors comprising; large separate sitting room, large extended open-plan lounge/dining room, large re-fitted kitchen and a ground floor shower room. On the first floor there are 4 double bedrooms split over two landings – accessed from separate staircases - and a family bathroom. The property has off-road parking for three cars to the front and a good sized enclosed rear garden.
The house is located a short walk from the local school and shops as well as the village pub.
Ground Floor
The front door opens to a large entrance hall, which has doors to all rooms, and two staircases, each leading to two bedrooms.
A shower room has a suite comprising W.C, wash basin, and double sized shower cubicle. Tiled floor and walls, window to front.
The sitting room, located to the front, is currently used as a fifth bedroom. It has a window to the front.
A large open-plan lounge/dining room has been extended to the rear with a part vaulted ceiling with two skylight windows and French doors with glazed side panels opening to the rear garden. There is plenty of space for sofas and dining furniture.
The kitchen was re-fitted in around 2019, with an extensive range of units to floor and wall levels to include larder cupboards, worktops, breakfast bar, one and a half bowl sink unit and a full range of integrated appliances to include an induction hob, oven, microwave, fridge/freezer, dishwasher, washing machine, and tumble dryer. Window to the rear and door to the side.
First Floor
Landing one (the original landing) has access to two bedrooms.
Bedroom 1 is a large double bedroom located to the front with two windows (formerly two bedrooms converted into one).
Bedroom 2 is a double bedroom to the rear with a built-in cupboard.
The family bathroom has a white sweet comprising WC, wash basin and a bath. Part tiled walls. Window to the rear.
Landing 2 (in the extension) has doors to two bedrooms.
Bedroom 3 is a double bedroom located to the front.
Bedroom 4 is a double bedroom located to the rear.
Outside
The front garden is laid with gravel to provide off-road parking for 3 cars.
The rear garden has two paved patios, lawns and is enclosed by fencing.
Heating
The property has gas to radiator central heating.
Cost/ Charges/ Property Information
Tenure: Freehold
Local Authority: West Northants Council
Council Tax Band: D
Location - Yardley Gobion
Yardley Gobion is a sought after village and is conveniently located off the A508 between Milton Keynes and Northampton. The historic coaching town of Stony Stratford with it's extensive shopping facilities is approximately three miles away. Central Milton Keynes with it's main-line railway station (London to Euston journey time is from 30 mins), junction 15 of the MI is approximately 8 miles away and central Northampton approximately 10 miles away. The village is situated in the county of Northamptonshire and has a popular village junior school, grocery store, public house, social club and church.
Disclaimer
Whilst we endeavour to make our sales particulars accurate and reliable, if there is any point which is of particular importance to you please contact the office and we will be pleased to verify the information for you. Do so, particularly if contemplating travelling some distance to view the property. The mention of any appliance and/or services to this property does not imply that they are in full and efficient working order, and their condition is unknown to us. Unless fixtures and fittings are specifically mentioned in these details, they are not included in the asking price. Even if any such fixtures and fittings are mentioned in these details it should be verified at the point of negotiating if they are still to remain. Some items may be available subject to negotiation with the vendor.
Property info
For more information about this property, please contact
Carters, MK11 on +44 1908 942730 * (local rate)
Disclaimer
Property descriptions and related information displayed on this page, with the exclusion of Running Costs data, are marketing materials provided by Carters, and do not constitute property particulars. Please contact Carters for full details and further information. The Running Costs data displayed on this page are provided by PrimeLocation to give an indication of potential running costs based on various data sources. PrimeLocation does not warrant or accept any responsibility for the accuracy or completeness of the property descriptions, related information or Running Costs data provided here.





























.png)