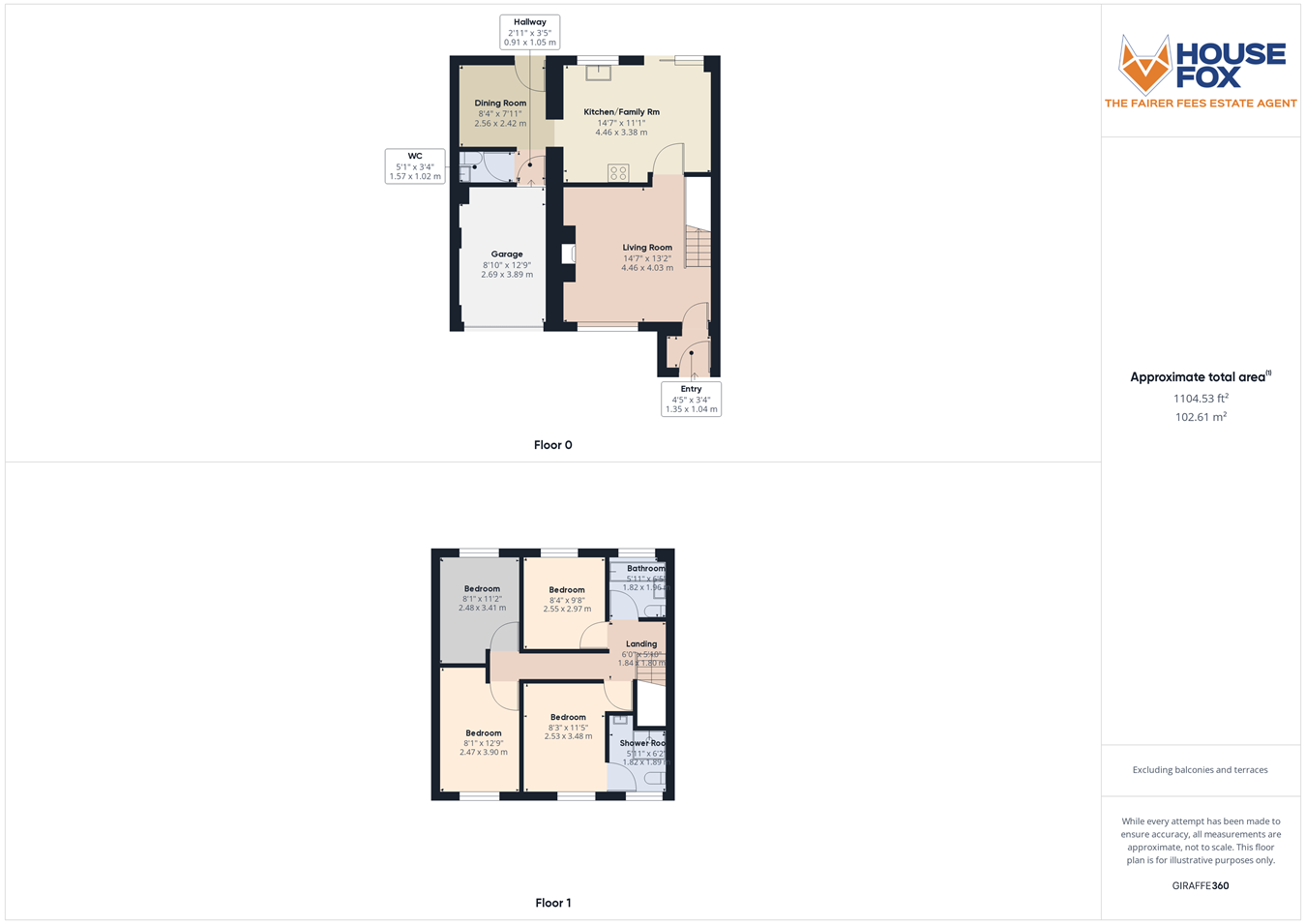Link-detached house for sale in Goosey Lane, St Georges, Weston-Super-Mare BS22
* Calls to this number will be recorded for quality, compliance and training purposes.
Property features
- Link Detached Family Home
- Four Bedrooms Plus En-Suite
- Three Reception Rooms
- Integral Garage & Driveway
- Excellent Decorations + Finishings
- Modern Kitchen & Shower Room
- Good Size Rear Garden
- Easy Access to Commuter Links
- Freehold
- Council Tax - Band C
Property description
This extended & spacious family home offers flexible & well planned accommodation suitable for a growing family with the accommodation consisting, in brief, entrance lobby, cloakroom, lounge, dining room & a modern kitchen breakfast room which underwent refurbishment in 2020.
Upstairs there are four good size bedroom with the primary bedroom benefiting from an en-suite shower room plus a family bathroom.
In addition there is an integral garage which is ripe for conversion for additional accommodation if required.
All the windows are either double or triple glazed.
This fabulous family home is sure to attract much attention & we recommend an early viewing in order to fully appreciate all this super property has to offer inside & out.
Accommodation
Entrance Lobby
High security door. Tiled floor. Door to
Lounge
Fireplace with log effect electric fire. Laminated floor.
Radiator. Downlighting. Under stairs cupboard. Triple
glazed window to front.
Kitchen/Family Room
Re-fitted in 2020 with a range of floor and wall units
with work surfaces and matching upstands.
Single drainer 1 1/2 bowl sink unit with mixer tap. Integrated
dishwasher and fridge/freezer. Built-in electric double
oven and gas hob with 'smoked' glass splashback and
matching cooker hood. 'lvt' flooring. Radiator. Triple
glazed window to rear. Double glazed patio doors to
rear. Opening to
Dining Room
Radiator. 'lvt' flooring. Cupboard housing the gas
combination boiler. Double glazed door to rear. Door to
garage and door to
Cloakroom
low level WC and wash hand basin.
First Floor
Landing
Radiator. Access to loft.
Bedroom 1
Radiator. Triple glazed window to front. Door to:
En-suite shower
White suite of fully tiled shower enclosure with 'deluge'
shower head and separate shower attachment. Wash
hand basin with drawer under and low level WC. Ladder
style radiator. Extractor fan. Down lighting. Cupboard
over stair head. Obscure triple glazed window to front.
Bedroom 2
Plus recess. Radiator. Triple glazed window to front.
Bedroom 3
Radiator. Triple glazed window to front.
Bedroom 4
Radiator. Triple glazed window to rear.
Bathroom
White suite of p-shaped shower bath with electric
shower over, pedestal wash hand basin and low level
WC. Fully tiled walls and floor. Down lighting. Ladder
style radiator. Obscure triple glazed window to rear.
Outside & Integral Garage
There is ample parking at the front of the property with
a driveway leading to the garage:
Ideal for storage including motorcycles as reduced in size to create the cloakroom,
with up and over door, light and power.
The rear garden is larger than average and has a westerly aspect and
consists of a paved patio leading to the main area of
garden, laid to lawn and largely enclosed by panelled
fencing. A raised area of decking provides an additional
seating area and some shade from a mature tree.
Property info
For more information about this property, please contact
House Fox, BS22 on +44 1934 282950 * (local rate)
Disclaimer
Property descriptions and related information displayed on this page, with the exclusion of Running Costs data, are marketing materials provided by House Fox, and do not constitute property particulars. Please contact House Fox for full details and further information. The Running Costs data displayed on this page are provided by PrimeLocation to give an indication of potential running costs based on various data sources. PrimeLocation does not warrant or accept any responsibility for the accuracy or completeness of the property descriptions, related information or Running Costs data provided here.































.png)

