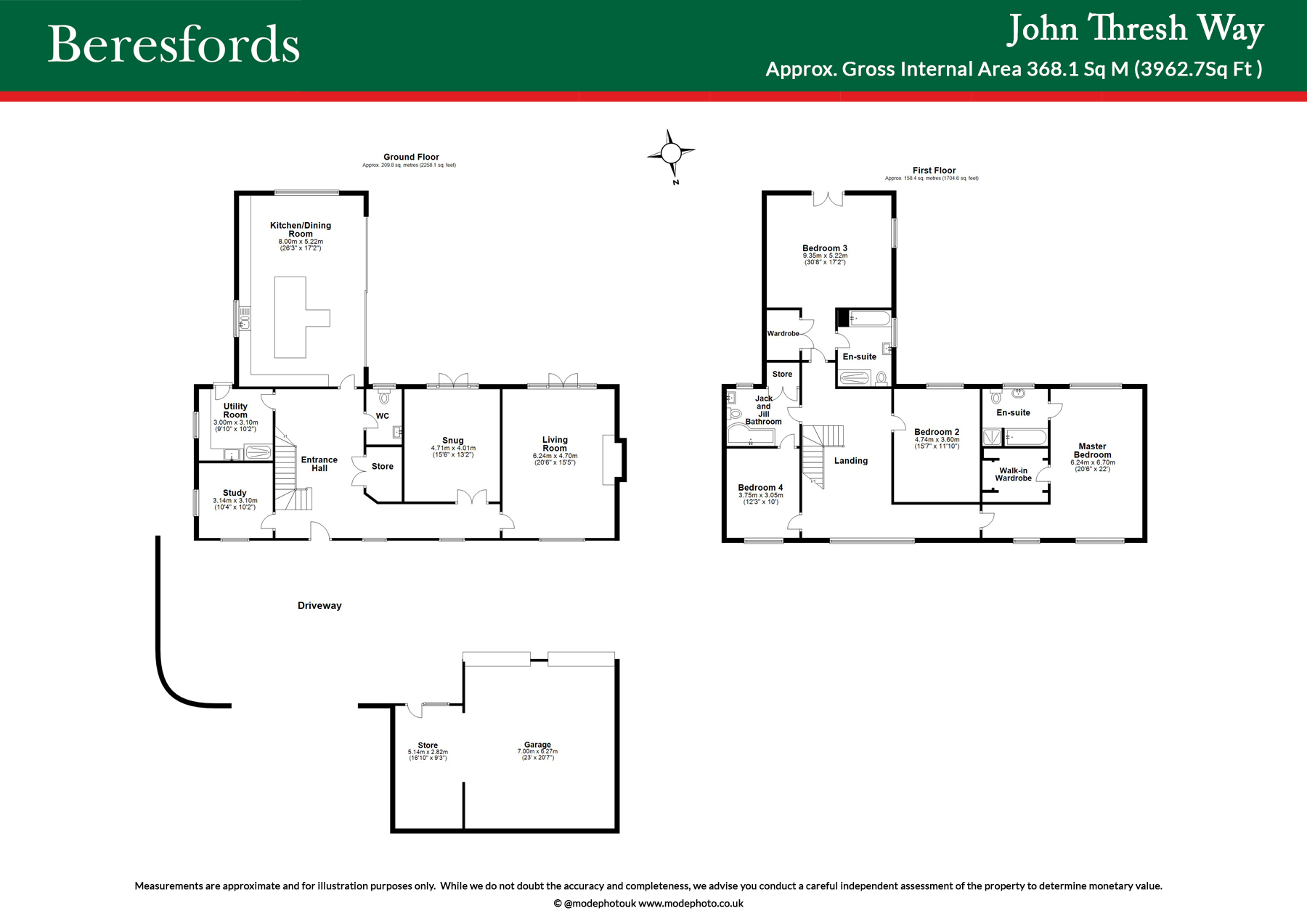Detached house for sale in John Thresh Way, Langford CM9
* Calls to this number will be recorded for quality, compliance and training purposes.
Property features
- Built in 2015 by Messrs Sunbury Homes
- Over 3000 sq ft of Living Accommodation
- 0.25 Acre Plot (source: Promap)
- Impressive Hallway and Landing
- Luxury Re-fitted Kitchen/Diner
- Dual Aspect Lounge
- Study and Family/Dining Room
- Four Double Bedrooms
- Two Luxury En-Suite Bathrooms
- Walk-In Wardrobe and Dressing Areas.
Property description
This stunning family house was built in 2015 to a high specification, offering over 3000 sq ft of meticulously designed living accommodation, yet the present owners have managed to invest in many home improvements to enhance the living space.
A new luxury hand-made kitchen from Huttons in Billericay has been installed into the 26' impressive rear kitchen/diner, where the owners have also installed two huge sliding glass doors to open this impressive room to the garden. The new units incorporate high-end integrated appliances, a large central island, integral bar/drinks serving area with separate fridge, all finished with Dekton stone work-surfaces. This room, along with the other three receptions, cloakroom and utility are all located off of the truly spacious and welcoming reception hallway, which also boasts a large cloak cupboard. The utility has thoughtfully been adapted to include a dog shower (also works for muddy kids!), to wash off your pet after a countryside or river stroll.
To the first floor, a large feature landing mirrors the hallway and leads to the four double bedrooms. The principal room features a luxury en-suite bathroom and large fitted dressing room whilst, the second bedroom also benefits from its own en-suite and dressing area. A family bathroom is shared by the two remaining bedrooms, with connecting door from bedroom three.
For a property built in 2015, the grounds are generous, with a driveway for multiple cars, accessed by electric gates with a brick wall border. An oversized double garage provides parking for two large cars, with additional storage area, which could also be adapted for a home work-space/office. The un-overlooked rear garden enjoys a south/west aspect, backing onto a woodland area and features a large patio area, lawn and shrub screening.
Located on the northern border of Maldon, Langford is a historic riverside village surrounded by beautiful Essex countryside. An untapped hamlet with a stunning landscape, yet conveniently well connected to highly regarded local schooling and access to the cities of London and Chelmsford.<br /><br />
Reception Hallway (20' 0" x 12' 0")
Kitchen/Dining Room (26' 0" x 17' 2")
Lounge (20' 0" x 15' 2")
Dining/Family Room (14' 7" x 13' 1")
Study (10' 0" x 9' 6")
Utility Room With Dog Shower (10' 0" x 10' 0")
Cloakroom/WC
First Floor Galleried Landing
Principle Bedroom (13' 0" x 20' 0")
En-Suite Bathroom (9' 2" x 8' 2")
Walk-In Wardrobe (10' 0" x 8' 8")
Bedroom Two (15' 4" x 14' 6")
En-Suite Bathroom (10' 6" x 7' 0")
Bedroom Three (15' 0" x 11' 6")
Bedroom Four (12' 0" x 10' 0")
Family Bathroom (10' 0" x 8' 0")
Detached Double Garage (Oversized) (23' 4" x 20' 0")
Driveway With Electric Gates
Rear Garden (South/West Backing) (87' 0" x 72' 0")
Specification:
Integral appliances in the kitchen include a plumbed-in fridge with ice maker, family freezer and 2nd fridge within drinks cabinet, twin fan ovens, a steam oven and combination microwave oven, dishwasher, induction hob and extractor. All high end brands.
The owners have also invested in a superb range of custom built fitted cabinets and wardrobes to the third bedroom along with media cabinetry in the dining /family room. The study has also benefited from a range of office cabinets, shelving and a desk.
Alarm System
Property info
For more information about this property, please contact
Beresfords - Maldon, CM9 on +44 1621 467705 * (local rate)
Disclaimer
Property descriptions and related information displayed on this page, with the exclusion of Running Costs data, are marketing materials provided by Beresfords - Maldon, and do not constitute property particulars. Please contact Beresfords - Maldon for full details and further information. The Running Costs data displayed on this page are provided by PrimeLocation to give an indication of potential running costs based on various data sources. PrimeLocation does not warrant or accept any responsibility for the accuracy or completeness of the property descriptions, related information or Running Costs data provided here.












































.jpeg)