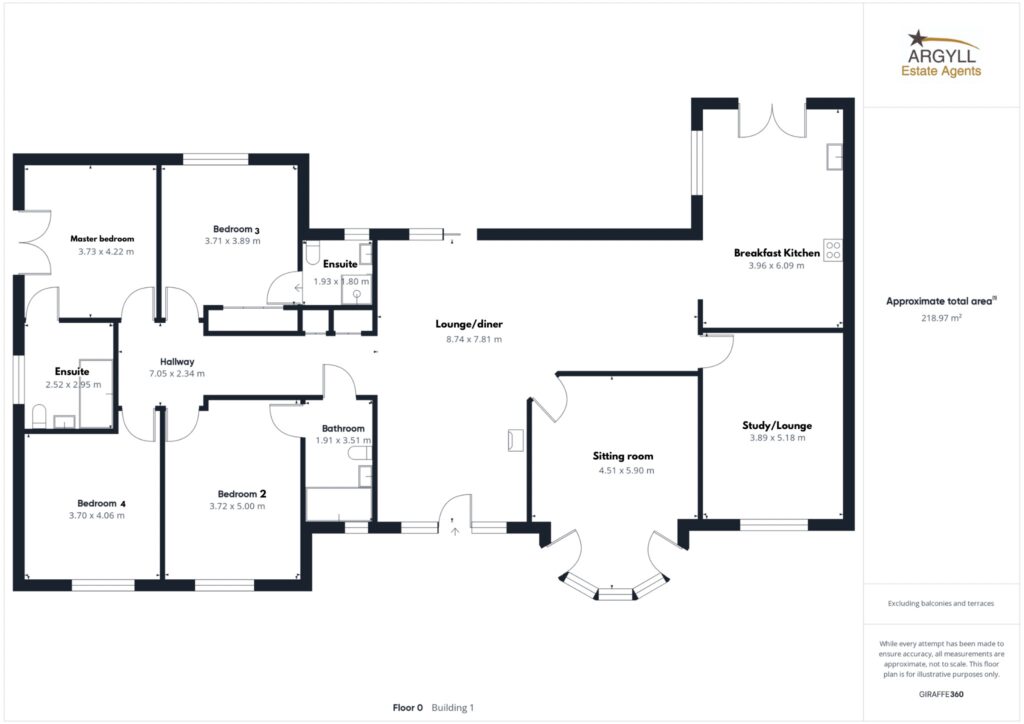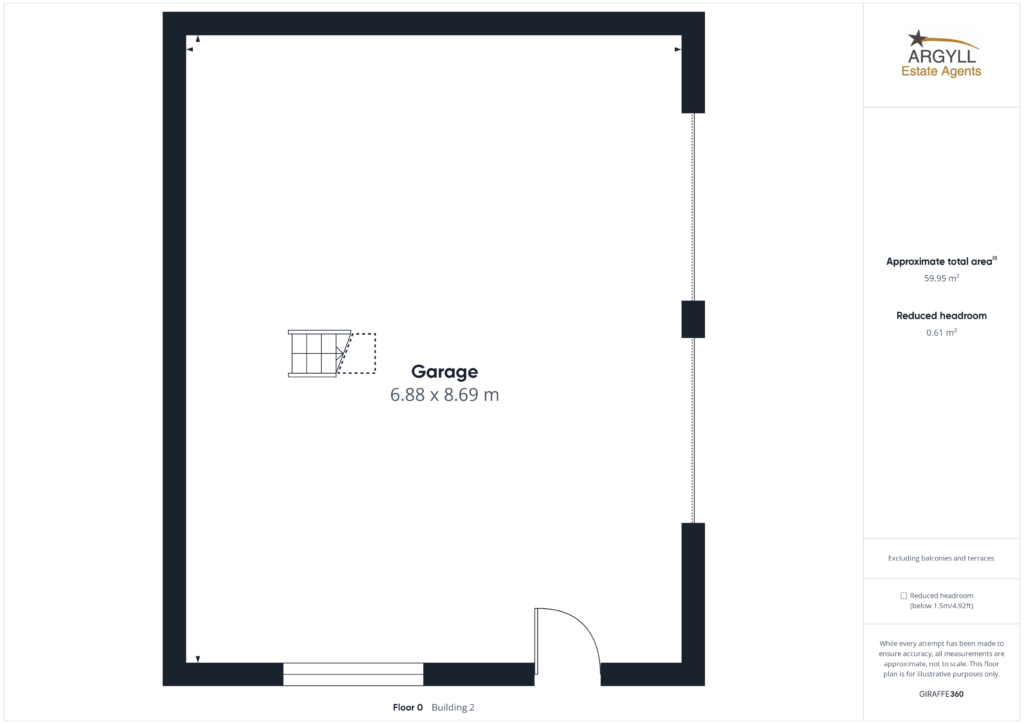Detached bungalow for sale in Taigh Mohr, Kilmartin, By Lochgilphead, Argyll PA31
* Calls to this number will be recorded for quality, compliance and training purposes.
Property features
- Immaculately presented
- Semi-rural location with Glen views
- Detached double garage/workshop
- Wood burning stove and oil central heating
- EPC rating C
- Double glazing and patio access doors
- En suite bedrooms
- Open plan layout
- Surveyed at £500,000
- Approx 222 sq.m of living space
Property description
An Immaculately presented individual contemporary home with glen views and a large detached double garage/workshop. Spacious interior layout with attractive finishes throughout. This delightful detached bungalow is set on the edge of Kilmartin village overlooking the glen with historic standing stones and cairns nearby. The property comprises: 4 double bedrooms, open plan lounge/diner with dual aspect views, sitting room, study/lounge, breakfasting kitchen open plan to the dining area, family bathroom and 2 en suites. The property further benefits from oil central heating, wood burning stove, double glazing and a loft space with partial flooring and attic trusses. The gated entrance with remote control, leads to an impressive Monoblock courtyard affording parking and turning for multiple vehicles, an additional large gravel area to the side of the property provides further parking which would be ideal for a motorhome or caravan. To the front of the bungalow is an extensive raised deck with glass and aluminium balustrade, there is further raised deck to the rear with ramp access and an attractive hardwood and stainless-steel wire balustrades system. The gardens which surround the property feature dry stone dykes, well stocked bedding areas with lawn and trees to the front. Broadband, 4G and digital television are available at the property.
The larger towns of Lochgilphead and Oban are a 10- and 40-minute drive providing access to schooling, sports facilities, hospitals, high street shops and restaurants. A local bus service also connects the towns and village.
Entrance
The rear entrance is most commonly used with access directly from the parking area, a paved ramp leads to the raised deck with its feature balustrade. Two sets of double glazed casement doors give access to either the Kitchen or the main open plan reception area.
To the front of the property the open plan lounge or the sitting room can be entered from the deck areas via their full height glazed doors.
Lounge/diner 8.74m x 7.81m (L shaped at widest points)
Bright spacious heart of the home with dual aspect views from its full height windows and casement doors affording countryside glen views to the front and courtyard views to the rear. Open plan, the dining area sits comfortably between the kitchen the main lounge area providing ample space for freestanding furniture, feature wallpaper coverings, smoke detector, carbon monoxide monitor. The main lounge has a handsome Scandinavian 5kw wood burning stove on a slate slab hearth. Solid oiled oak flooring, column style central heating radiators, feature pendant lighting, picture lights and 5 amp switched lighting circuit to floor or table lamp socket outlets, Full height windows and glazed door to the front deck. Glazed patio door access to the rear deck. The attractive deck areas to both front and rear provide generous space for outdoor living and entertaining.
Breakfast Kitchen 6.09m x 3.96m
Open plan to the dining area with full height glazed windows and doors offering views to rear courtyard and deck area. The kitchen welcomes you with a large breakfasting island with ample room for seating family or guests. Feature pendant lighting above the Island, LED downlights and under wall unit lights. Modern wall and base units finished in Ivory Gloss with integral storage solutions and wine racks. Generous worktop space in Scandinavian oak, integrated washing machine and dishwasher, Spanish Porcelain tiled flooring and metro style ceramic tiled splashbacks. Countersunk 11⁄2 bowl stainless steel sink with mixer tap. Rangemaster professional deluxe range cooker with matching extractor hood and glass splash back, 6 burner lpg hob, twin electric ovens and grill. Column style central heating radiator, space for free standing fridge freezer, ample polished chrome socket outlets, heat detector, carbon monoxide monitor and wall mounted tv point.
Sitting room 5.90m x 4.51m
A lovely room with bespoke full height bay window and doors to front patio area. This space offers an additional public room to relax in away from the main open plan socialising area. A focal point bio ethanol fire suite adds to the delightful feel of the room. Solid oak flooring, feature wall and pendant lighting. 5 amp circuit providing outlets for floor or table Lighting Wall mounted TV point and ample socket points. Two column style radiators
Study/lounge 5.18m x 3.89m
An inviting room with ample space for a home office and 2nd lounge, providing a peaceful area to work or relax. Front aspect countryside views through the large tilt and turn picture windows. Solid oak flooring, feature wall lighting, two column style radiators, TV point and ample double sockets.
Hallway 7.05m x 2.34m
An attractive hallway leads form the open plan main Lounge area giving access to the family bathroom, cloak and airing cupboards, then to a wider inner hall where the four bedrooms can be found. Open plan from main lounge area the hall has Solid oiled oak flooring, column style central heating radiator, wall and picture lighting.
Master Bedroom 4.22m x 3.73m
Large double bedroom with en suite facilities and fully glazed doors giving access and views to the side of the property. Solid oak flooring, two central heating radiators, feature wall and bedside lighting, designer feature wallpaper to one wall. Ample room for freestanding bedroom furniture, wall mounted TV point, ample polished chrome socket points. Door to:
En suite 2.95m x 2.52m
White three-piece suite comprising double whirlpool bath with thermostatic shower mixer over, countertop bowl with mixer tap on a vanity storage, WC. Marble effect tiling to walls, solid oak flooring with matching bath panel, towel rail radiator, extractor fan, downlighting and opaque window.
Bedroom two 5.0m x 3.72m
Large double bedroom with access door to the family bathroom providing shared en suite facilities. Rural views to Kilmartin glen, carpeted flooring, central heating radiator, feature wallpaper to one wall, pendant lighting, wall mounted TV point, antique brass effect socket points. Ample room for freestanding bedroom furniture.
Family bathroom (also en-suite to bedroom 2) 3.51m x 1.91m
Contemporary white three-piece suite with thermostatic shower over whirlpool bath, countertop potters bowl style sink with mixer tap and vanity storage below, WC. Marble effect tiling to walls, solid oiled oak flooring and matching bath panel, wall mounted illuminated mirror (linked to the main downlights switch, towel rail radiator, extractor fan and opaque window.
Bedroom three 3.89m x 3.71m
Good size double bedroom with en suite facilities. Window views to rear. Carpeted flooring, central heating radiator, feature wall and bedside lighting, wall mounted TV point and ample socket points. Built in double wardrobe, ample room for freestanding bedroom furniture.
En suite 1.93m x 1.80m
Modern white three piece suite Thermostatic shower with rain head, handheld mixer and marble effect tiling within the walk in enclosure, Countersunk whb with vanity storage below and illuminated/heated mirror above. WC, slate tiled flooring with subtle mosaic design insert, towel rail radiator, extractor fan, downlighting and opaque window.
Bedroom four 4.06m x 3.70m
Good sized double bedroom with rural views to front. Carpeted flooring, central heating radiator, wall and bedside lighting, wall mounted TV point and ample socket points. Ample room for freestanding bedroom furniture.
Outside
Garage/Workshop 8.69m x 6.88m
The property benefits from a large detached double garage/workshop with concrete base, Duramat flooring, water, power and light. Twin Hormann remote control powered insulated panel doors, pedestrian door and window to the side, work benches cupboards and storage shelving. Custom made ladder access to the extensive floored area above with power and 4 Velux windows. Built with attic trusses this has the potential for a conversion if required, subject to application and consents.
Inviting private gardens and courtyard enclosed by timber fencing, dry stone dykes and painted hardwood electric field gate with remote control. Ample parking and turning for multiple vehicles. The front garden is mainly laid to lawn with Monoblock and gravel paths. An additional driveway to side provides an ideal spot for motorhome, caravan or boat storage. Mature trees, well stocked borders, rockeries and flowerbeds with annual flowering perennials throughout the garden. Treated timber raised decks to the front and rear of the property with feature balustrades. You can follow the sun around the property to enjoy family BBQ's or just sit back and relax. An abundance of wildlife visit the area throughout the year. Local cycling and country walks are nearby. Loch Awe providing some of the best fishing opportunities and the Crinan Canal for boating enthusiasts are both a 10-minute drive from the property. Marinas at Tarbert, Ardfern, Craobh haven and Oban are all within easy reach.
Location
The property is located on the edge of the Argyll village of Kilmartin with the larger town of Lochgilphead and its amenities only 10 minutes drive. Oban to the north is around 40 minutes drive. Kilmartin is a small village in Argyll and Bute, western Scotland. It is best known as the centre of Kilmartin Glen. Potentially a World Heritage site a with one of the richest concentrations of prehistoric monuments and historical sites in Scotland. It contains over 350 monuments within a 6-mile radius. Kilmartin boasts an award-winning museum and cafe which has a selection of excavated artefacts and information about the history of the village. The village also has a primary school, church, Kilmartin Hotel provides good food and a friendly pub. Lochgilphead is 8 miles south of Kilmartin and has comprehensive amenities such as Hospital & Health Centre, numerous cafes, pubs, restaurants, hotels, high school, supermarket, Tesco express, dentist, opticians, vets and more.
These particulars were prepared on the basis of our knowledge of the local area and, in respect of the property itself, the information supplied to us by our clients. All reasonable steps were taken at the time of preparing these particulars. All statements contained in the particulars are for information only and all parties should not rely on them as representations of fact; in particular:- (a) descriptions, measurements and dimensions are approximate only; (b) all measurements are taken using a laser measure (therefore may be subject to a small margin of error) at the widest points; and (c) all references to condition, planning permission, services, usage, construction, fixtures and fittings and movable items contained in the property are for guidance only.
Property info
For more information about this property, please contact
Argyll Estate Agents, PA31 on +44 1546 367981 * (local rate)
Disclaimer
Property descriptions and related information displayed on this page, with the exclusion of Running Costs data, are marketing materials provided by Argyll Estate Agents, and do not constitute property particulars. Please contact Argyll Estate Agents for full details and further information. The Running Costs data displayed on this page are provided by PrimeLocation to give an indication of potential running costs based on various data sources. PrimeLocation does not warrant or accept any responsibility for the accuracy or completeness of the property descriptions, related information or Running Costs data provided here.



























































.png)
