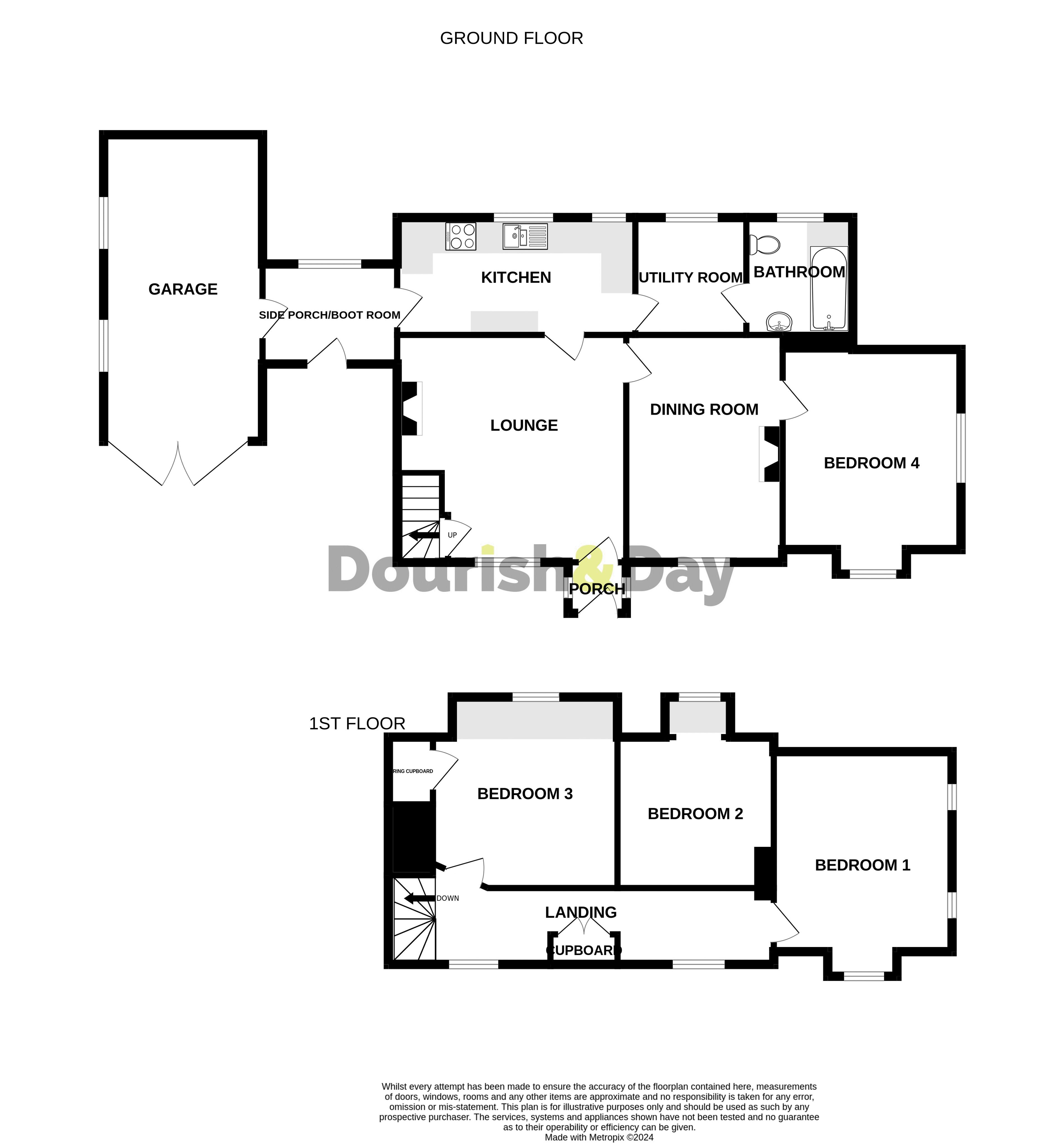Detached house for sale in Sandy Lane, Pell Wall, Market Drayton, Shropshire TF9
* Calls to this number will be recorded for quality, compliance and training purposes.
Property features
- Four Bedroom Detached House
- Rural Location With Paddock & Gardens
- Lots Of Character Throughout
- Inglenook To Lounge, Separate Dining Room
- Fitted Kitchen, Utility & Bathroom
- Garage, Carport & Loads Of Parking
Property description
Call us 9AM - 9PM -7 days a week, 365 days a year!
Location, Location, Location! If you cherish your privacy and are searching for a home with fantastic views set in the countryside then it doesn't come much better than this. Set in generous sized, mostly lawned gardens with paddock to the side and offering lots of parking as well as a garage and carport with views over the neighbouring countryside. Internally the home has lots of character including inglenook fireplace to the lounge, beams to many of the walls and ceilings and latch lever internal doors. Comprising Hallway, two reception rooms, fourth bedroom, country style kitchen, utility, bathroom and three first floor bedrooms.
Front Entrance Porch
Approached via a wooden front entrance door, double glazed and leaded windows to each side and further door to the lounge.
Lounge (14' 10'' x 14' 7'' (4.53m x 4.45m))
A room with lots of character including inglenook fireplace with wooden mantle over incorporating a multi fuel burner and beams to the ceiling and two walls. Store cupboard and door giving access to the staircase to the first floor. Double glazed and leaded window to the front.
Dining Room (14' 8'' x 9' 11'' (4.46m x 3.02m))
Located off the lounge and again having exposed beams to two walls, brick and tiled fireplace with open fire and double glazed and leaded window to the front.
Bedroom Four (14' 4'' x 11' 5'' (4.36m x 3.47m))
Located off the dining room and offering potential use as a further reception room if preferred having electric wall heater, three wall light points and double glazed and leaded windows to the front and side.
Kitchen (15' 3'' x 8' 0'' (4.66m x 2.45m))
A country style fitted kitchen which has a range of base units with drawer tops and work surfaces over. One and a half bowl single drainer sink unit and mixer tap and tiled splash backs. There are two further matching wall cupboards and breakfast bar. Again there are exposed beams to one wall and ceiling, electric heater and two double glazed and leaded windows to the rear.
Utility (7' 2'' x 7' 1'' (2.19m x 2.16m))
Space for appliances, exposed beams to one wall and double glazed and leaded window to the rear.
Bathroom (6' 2'' x 6' 9'' (1.88m x 2.06m))
Located off the utility and fitted with a panel bath with electric shower over, pedestal wash basin and low level WC. Tiled splash backs and double glazed and leaded window to the rear.
Side Porch/Boot Room (8' 6'' x 6' 4'' (2.58m x 1.93m))
A second entry into the home which has an electric heater, half glass front entrance door, double glazed and leaded window to the rear and further doors off to the garage and kitchen.
First Floor Landing
Having electric heater, latch lever doors to all three bedrooms off, and two double glazed and leaded windows to the front with fantastic views over the neighbouring countryside.
Bedroom One (12' 8'' x 11' 3'' (3.86m x 3.44m))
A dual aspect room which benefits from the fantastic views including a double glazed window to the front and two to the side. Exposed beams.
Bedroom Two (9' 10'' x 12' 6'' (3.00m x 3.82m))
A further double bedroom with exposed beams to the walls and double glazed and leaded window to the rear incorporating a window shelf.
Bedroom Three (9' 10'' x 9' 11'' (3.00m x 3.03m))
Another double bedrooms with exposed beams to the walls and double glazed and leaded window to the rear incorporating a window shelf. Corner cupboard.
Externally
The home is set behind a low hedge with gate and pathway leading to the front entrance door with lawn to each side and continues to the side where there is a secluded area including patio and further lawn. There are double gated to the front opening onto the extensive gravelled driveway providing lots of parking including under cover carport and garage. Adjacent to the driveway is a large lawned area with garden shed and brick store. A low fence separates the paddock to the side.
Garage (19' 6'' x 10' 0'' (5.94m x 3.06m))
Having a roller door to the front, power and lighting.
Services
We are informed that the property has a private septic tank drainage and there is no gas to the property.
Property info
Virtual Floorplan View original
View Floorplan 1(Opens in a new window)

For more information about this property, please contact
Dourish & Day - Market Drayton, TF9 on +44 1630 438615 * (local rate)
Disclaimer
Property descriptions and related information displayed on this page, with the exclusion of Running Costs data, are marketing materials provided by Dourish & Day - Market Drayton, and do not constitute property particulars. Please contact Dourish & Day - Market Drayton for full details and further information. The Running Costs data displayed on this page are provided by PrimeLocation to give an indication of potential running costs based on various data sources. PrimeLocation does not warrant or accept any responsibility for the accuracy or completeness of the property descriptions, related information or Running Costs data provided here.






























.png)
