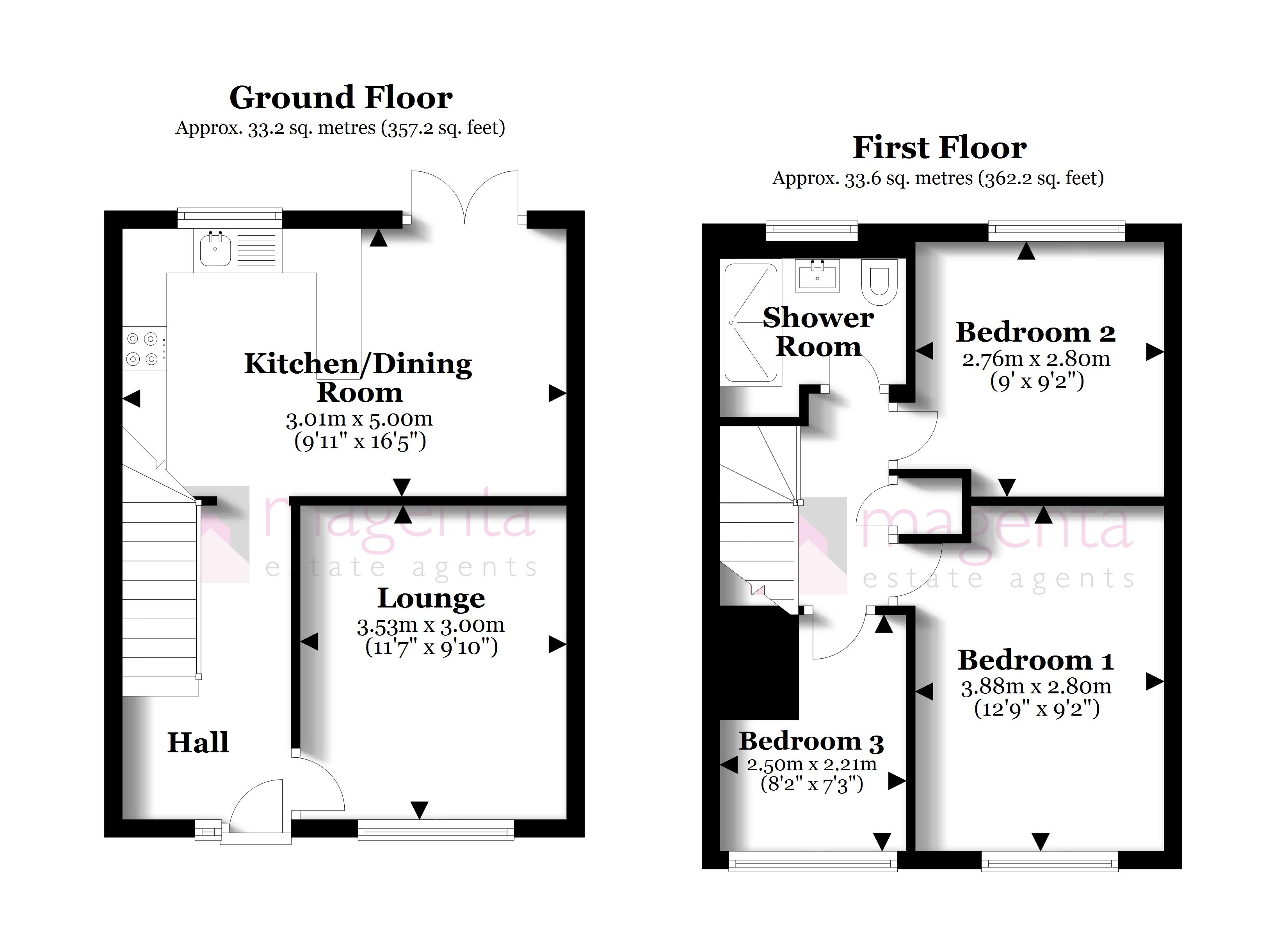Semi-detached house for sale in De-Ferneus Drive, Raunds, Northamptonshire NN9
* Calls to this number will be recorded for quality, compliance and training purposes.
Property features
- Contemporary grey gloss kitchen cabinets
- Quartz worktops and breakfast bar
- Refitted shower room with ‘Roca’ sanitaryware and ‘rainfall’ shower
- UPVC double glazing and gas radiator central heating
- Landscaped gardens
- Garage and block-paved driveway
- Popular residential area only a short walk from the local schools
- No onward chain
Property description
Magenta Estate Agents present a superb semi-detached home which has been refurbished to a high standard from top to toe – beautifully presented inside and out. The living space includes a tiled entrance hall, light and airy lounge, sociable kitchen/dining room with contemporary grey gloss cabinets and quartz worktops, landing, master bedroom with church view, two further bedrooms and a sleek, hotel-style shower room with walk-in shower enclosure. Outside are landscaped gardens to the front and rear, two-car driveway and garage.
Ground floor
entrance hall Enter the property to the front aspect via a composite door with full-height sidelight. Affording a light, airy welcome, the hall features a grey tiled floor, stairs rising to the first-floor landing, doorway to the kitchen/diner, contemporary panelled door leading to:
Lounge Beautifully presented, the lounge enjoys a feature wallpapered wall, ceiling coving, TV aerial point, and front-aspect window with a view towards the local church.
Kitchen/dining room Cooking and socialising combine to stunning effect in the superb open-plan kitchen/dining room. The kitchen has been fitted with a range of grey gloss wall and base units with durable quartz work surfaces over, further comprising an undermount sink unit, tiled splashbacks, built-in electric oven and gas hob with concealed extractor fan over, integrated dishwasher, fridge and freezer. The tiled floor continues into the dining area which enjoys a painted panelled wall with concealed wiring for a flat-screen TV. French doors open out onto the rear garden.
First floor
landing With a built-in linen cupboard housing the ‘Worcester’ boiler, access to the loft space with light connected, side-aspect window, all communicating doors to:
Master bedroom The accent wallpapered wall draws the eye as you enter the master bedroom which also benefits from a radiator and front-aspect window with a lovely view of the church.
Bedroom two Another well-presented double bedroom with a radiator and rear-aspect window overlooking the garden.
Bedroom three A single bedroom which would also make a great study for someone who works from home. Further comprising a radiator, hanging rail over the stairwell, and front-aspect window.
Shower room Super-chic, sleek and contemporary, the shower room has been refitted with ‘Roca’ sanitaryware including a grey gloss vanity basin unit, back-to-wall WC with concealed cistern, walk-in shower enclosure with wall-mounted ‘rainfall’ shower head and separate hand shower, complementary wall tiling with wall niche, heated towel rail, recessed ceiling downlights, tiled floor, extractor fan, rear-aspect window.
Outside
To the front of the property is a lawned garden with attractive evergreen border planting. A block paved driveway provides off-street parking for two cars and in turn leads to the garage.
Fully enclosed by timber fencing, the rear garden enjoys a good-sized paved patio ideal for seating. Steps lead up to a level lawn alongside which lies a footpath accessing a composite deck at the end of the garden with artificial ivy as a decorative backdrop. Further benefits include an outside water tap, solar lights mounted to the fencing, and gated pedestrian access to the front garden.
Garage Single garage with roller shutter door, light connected.
EPC rating: D
Property info
For more information about this property, please contact
Magenta Estate Agents Ltd, NN9 on +44 1933 329831 * (local rate)
Disclaimer
Property descriptions and related information displayed on this page, with the exclusion of Running Costs data, are marketing materials provided by Magenta Estate Agents Ltd, and do not constitute property particulars. Please contact Magenta Estate Agents Ltd for full details and further information. The Running Costs data displayed on this page are provided by PrimeLocation to give an indication of potential running costs based on various data sources. PrimeLocation does not warrant or accept any responsibility for the accuracy or completeness of the property descriptions, related information or Running Costs data provided here.























.gif)

