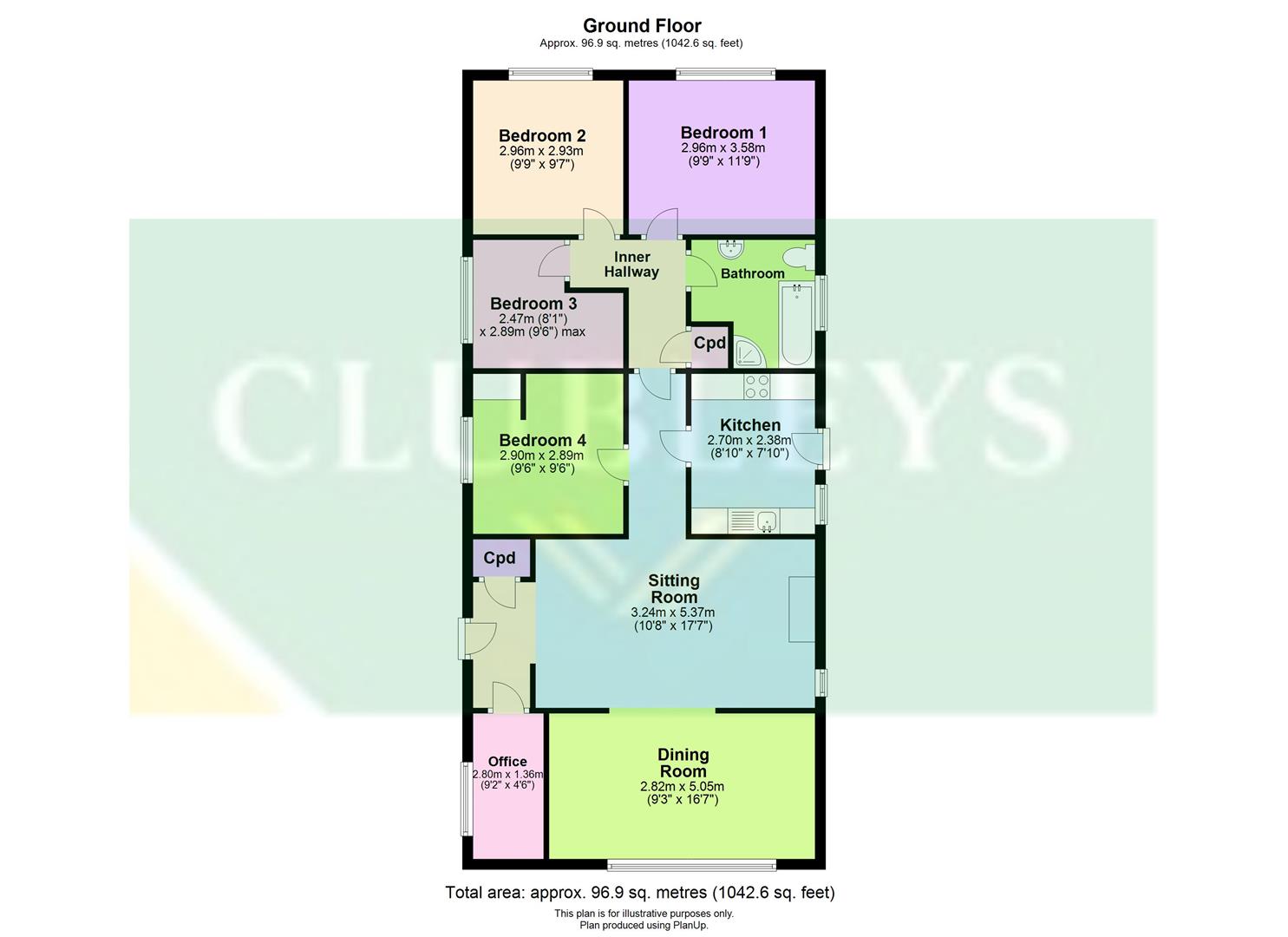Detached bungalow for sale in Sands Lane, Holme-On-Spalding-Moor, York YO43
* Calls to this number will be recorded for quality, compliance and training purposes.
Property features
- Detached bungalow
- Four bedrooms
- Open plan sitting & dining room
- White gloss kitchen
- Office
- Double garage with pit
- Front & rear gardens
- EPC Rating: C
Property description
Welcome to this four-bedroom detached bungalow. The property is approached by a gated driveway, providing a practical parking space for several cars. Inside, you'll find a functional layout comprising a dining room, sitting room, inner hallway, and a practical white gloss kitchen. The accommodation includes four bedrooms and a bathroom, ensuring practical living spaces for everyday life. Outside, the front welcomes you with a low-maintenance gravelled garden, while the rear features a lawned garden for relaxation. Additional parking is available in front of the double garage, which comes equipped with a pit for maintenance and a brick-built store. This property offers a straightforward yet well-thought-out design, making it an ideal home for those who appreciate simplicity and functionality.
East Riding of Yorkshire Council band C. Tenure: Freehold.
The Accommodation Comprises
Entrance Hall
PVC front entrance door, laminate wood flooring, fitted cupboard.
Office (2.80m x 1.36m (9'2" x 4'5"))
Radiator, ceiling coving.
Dining Room (2.82m x 5.05m (9'3" x 16'6"))
Laminate wood flooring, radiator, ceiling coving, archway to Sitting Room.
Sitting Room (3.24m x 5.37m (10'7" x 17'7"))
Laminate wood flooring, multi fuel stove, stone hearth, brick surround, wooden mantle, part panelled walls, two radiators, ceiling coving.
Kitchen (2.70m x 2.38m (8'10" x 7'9"))
Fitted with a range of wall and base units comprising work surfaces, stainless steel sink unit, eye level double oven, ceramic hob, extractor hood over, integrated dishwasher, integrated fridge/freezer, plumbing for automatic washing machine, plumbing for washing machine, PVC rear entrance door, recessed ceiling lights.
Inner Hall
Access to loft space, ceiling coving, fitted cupboard (ladder, light, part boarded, wall mounted gas fired central heating boiler).
Bedroom One (2.96m x 3.58m (9'8" x 11'8"))
Ceiling coving, radiator.
Bedroom Two (2.96m x 2.93m (9'8" x 9'7"))
Ceiling coving, radiator.
Bedroom Three (2.47m x 2.89m max (8'1" x 9'5" max))
Radiator, fitted wardrobes with over head storage.
Bedroom Four (2.90m x 2.89m (9'6" x 9'5"))
Radiator, ceiling coving, fitted base unit, recessed ceiling lights.
Bathroom
Four piece suite comprising step in shower cubicle, panelled bath, low flush W.C., pedestal wash hand basin, tiled floor, chrome heated towel rail, ceiling coving.
Garage (5.93m x 5.29m (19'5" x 17'4"))
Electric door, power and light, side personnel door, car inspection pit, boarded loft over.
Outside
Additional Information
Services
Mains water, gas, electricity and drainage.
Appliances
No appliances have been tested by the Agent.
Property info
For more information about this property, please contact
Clubleys, YO43 on +44 1430 268735 * (local rate)
Disclaimer
Property descriptions and related information displayed on this page, with the exclusion of Running Costs data, are marketing materials provided by Clubleys, and do not constitute property particulars. Please contact Clubleys for full details and further information. The Running Costs data displayed on this page are provided by PrimeLocation to give an indication of potential running costs based on various data sources. PrimeLocation does not warrant or accept any responsibility for the accuracy or completeness of the property descriptions, related information or Running Costs data provided here.





















.png)


