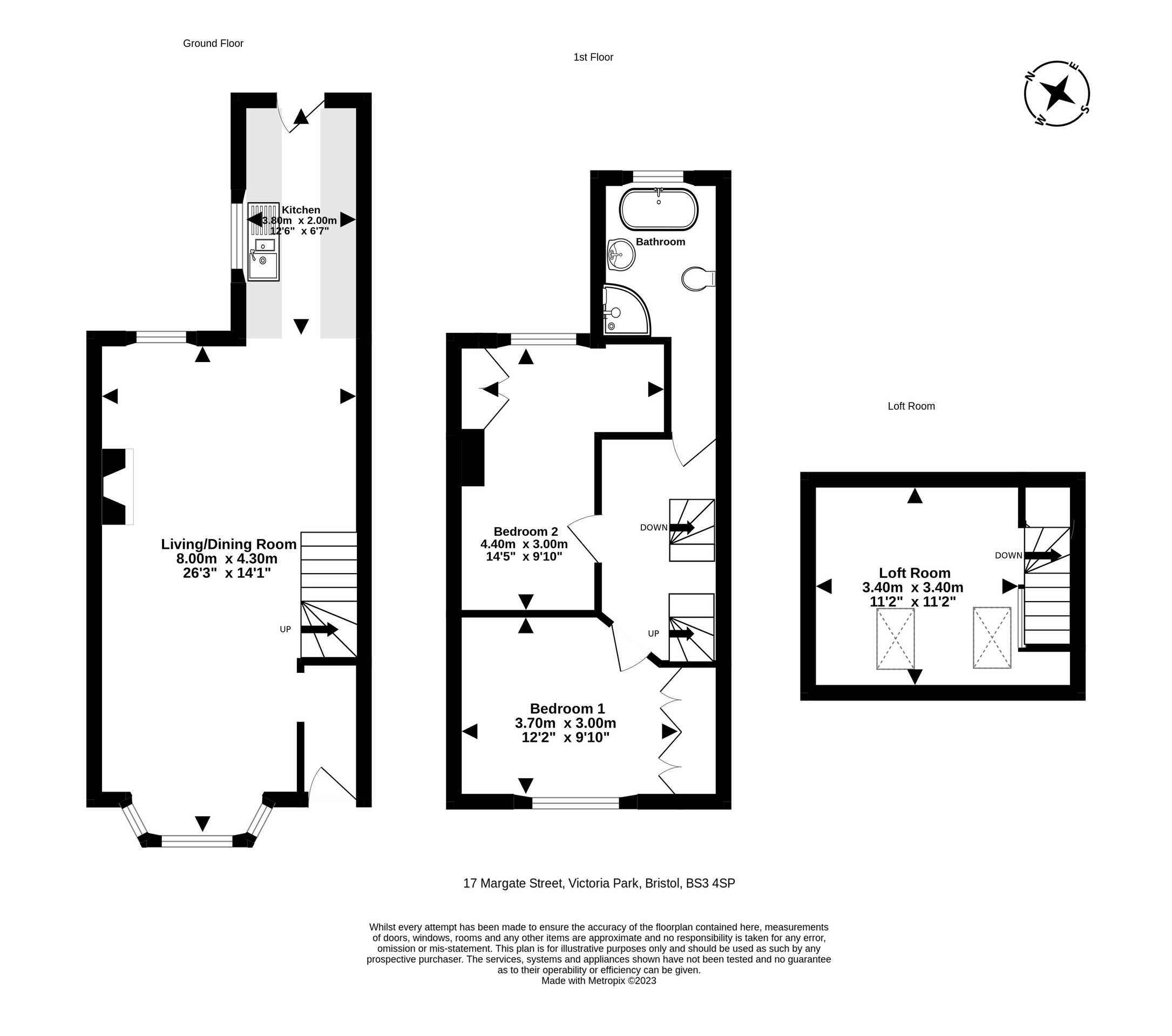Terraced house for sale in Margate Street, Victoria Park, Bristol BS3
* Calls to this number will be recorded for quality, compliance and training purposes.
Property features
- Margate Street
- Victoria Park
- Mid-terrace
- 2 bedrooms
- Loft room
- Open plan living
- Garden
- Tenure - freehold
- Area - tbc
- EPC - tbc
Property description
A beautiful open-plan family home on the edge of the aways desirable Victoria Park, with 2 double bedrooms and the added benefit of a loft room.
**Overview**
Downstairs there is an entrance hallway allowing for storage of coats and shoes, This leads onto a spacious open plan living kitchen dining area perfect for entertaining and family life. Features of this fantastic space include duel aspect windows, a log burner, a modern integrated kitchen
Upstairs there are 2 double bedrooms and a family bathroom.
Upstairs again is the converted loft room currently used as a home office.
**Outside**
Outside to the rear, there is a well-loved garden with established borders and patio and lawn sections, with the added benefit of gated rear access (perfect for bikes). To the front of the property at the end of the road, you have one of south Bristol's most stunning parks.
**Location**
Victoria Park is conveniently located between Southville and Totterdown with all the local amenities within reach including cafés, bars, bakers, Schools, and great links into the city centre. Plus Temple Meads train station is only 0.8 miles away and Wapping Wharf is only 1.1 miles on foot.
**We think...**
A great starter/family home in an amazing location with a wealth of amenities on the doorstep. Finished to a high standard throughout this home is going to prove very popular.
**Material information (provided by owner)**
This property is freehold and the council tax band is B.
Living/Dining Room (8.00 m x 4.30 m (26'3" x 14'1"))
Kitchen (3.80 m x 2.00 m (12'6" x 6'7"))
Bedroom 1 (3.70 m x 3.00 m (12'2" x 9'10"))
Bedroom 2 (4.40 m x 3.00 m (14'5" x 9'10"))
Bathroom (2.60 m x 2.00 m (8'6" x 6'7"))
Loft Room (3.40 m x 3.40 m (11'2" x 11'2"))
Property info
For more information about this property, please contact
Ocean - Knowle, BS4 on +44 117 444 1971 * (local rate)
Disclaimer
Property descriptions and related information displayed on this page, with the exclusion of Running Costs data, are marketing materials provided by Ocean - Knowle, and do not constitute property particulars. Please contact Ocean - Knowle for full details and further information. The Running Costs data displayed on this page are provided by PrimeLocation to give an indication of potential running costs based on various data sources. PrimeLocation does not warrant or accept any responsibility for the accuracy or completeness of the property descriptions, related information or Running Costs data provided here.




































.png)

