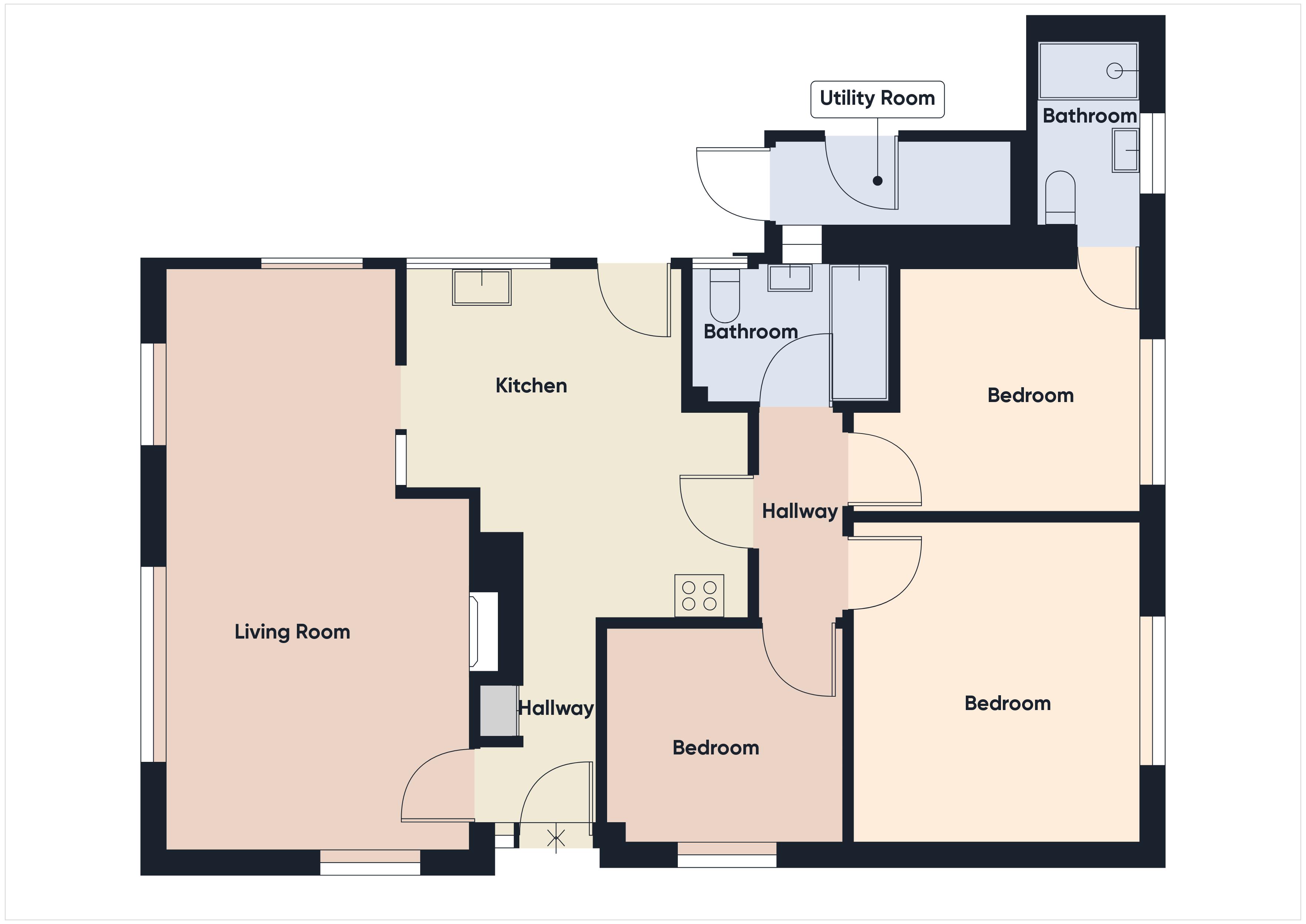Bungalow for sale in Pound Meadow, Fornham All Saints, Bury St. Edmunds IP28
* Calls to this number will be recorded for quality, compliance and training purposes.
Property features
- 3 Bedroom Detached Bungalow With En Suite
- Quiet Location Close To Bury St Edmunds
- Immaculately Presented
- Gas Fired Central Heating
- Open Plan Living Room/Dining Room
- Wraparound Private Garden
- Ample Parking And Garage
- Modern Luxury Bathroom
- Sought After Location
- Check Out Our 360 Degree Virtual Tour!
Property description
Discover the charm of this gracefully situated detached bungalow at the end of a cul-de-sac in a highly sought-after village, perfectly positioned for easy access to Bury St Edmunds. This meticulously presented home encompasses approximately 1,200ft2 of immaculately organized living space. As you step inside, a central modern kitchen with abundant storage solutions offers a tastefully designed central hub. It seamlessly connects to the south-facing dining/sitting room, where a contemporary gas flame-effect fire adds warmth to the room. The main bedroom, complete with built-in cupboards and a tiled en suite shower room, exudes style and convenience. The second bedroom features matching wardrobes, while the third, currently an office, overlooks the serene rear garden. A recently refurbished family bathroom with modern fittings completes this inviting home. The wraparound garden and the open plan living room enhance the property's appeal, making it an ideal residence in a popular village setting. Call to book your viewing!
Entrance Hall (6' 3'' x 4' 0'' (1.90m x 1.22m))
Main entrance door and sky light. Open to utility area.
Utility Area (9' 10'' x 3' 11'' (2.99m x 1.19m))
Water softener, space and plumbing for washing machine, shelving. Pedestrian door to garage.
Kitchen/Breakfast Room (14' 2'' x 11' 0'' (4.31m x 3.35m))
A well designed and modern kitchen with a range of wall & base, cupboard & drawer units island, inset stainless steel sink and half sink with drainer, space for upright fridge/freezer, double oven, 4 ring gas hob, integrated extractor, integrated dishwasher, vertical designer radiator, window to side.
Inner Hall (8' 5'' x 2' 10'' (2.56m x 0.86m))
Storage cupboards, vertical designer radiator, door to side.
Living Room/Dining Room (23' 7'' x 12' 4'' (7.18m x 3.76m))
A large and bright open plan dual aspect room allowing plenty of natural light to flood in, with electric fire, brick mantel and tiled hearth, two vertical designer radiators.
Rear Hallway (8' 3'' x 3' 1'' (2.51m x 0.94m))
Door leading to the garden.
Bedroom 1 (10' 4'' x 9' 10'' (3.15m x 2.99m))
Double, built in wardrobe and drawers, radiator, window to rear.
En Suite (7' 7'' x 4' 6'' (2.31m x 1.37m))
Recently installed with WC, pedestal wash basin, step-in shower cubicle, fully tiled walls, mirror storage cabinet, recessed ceiling lights, heated towel rail, window to rear.
Bedroom 2 (11' 10'' x 10' 10'' (3.60m x 3.30m))
A large double with built in wardrobes, shelving, recessed ceiling lighting, radiator and window to rear.
Bedroom 3 (9' 4'' x 8' 10'' (2.84m x 2.69m))
Loft hatch, radiator, views of the garden.
Bathroom (7' 9'' x 5' 5'' (2.36m x 1.65m))
Modern suite comprising WC, pedestal wash basin, bath with shower attachment over, partly tiled walls, two internal windows and skylight.
Front Garden
With a driveway offering ample parking and shingle. Enclosed by fencing.
Garden
Enjoying a good size and private garden with area to the rear of the bungalow and landscaped area to the side of the bungalow. Large patio seating area with raised flower beds and pergola.
Garage (16' 2'' x 8' 3'' (4.92m x 2.51m))
Power and lighting, shelves and wall & base units, up and over door, location of consumer unit.
Property info
For more information about this property, please contact
All Homes, IP31 on +44 1359 217840 * (local rate)
Disclaimer
Property descriptions and related information displayed on this page, with the exclusion of Running Costs data, are marketing materials provided by All Homes, and do not constitute property particulars. Please contact All Homes for full details and further information. The Running Costs data displayed on this page are provided by PrimeLocation to give an indication of potential running costs based on various data sources. PrimeLocation does not warrant or accept any responsibility for the accuracy or completeness of the property descriptions, related information or Running Costs data provided here.



























.png)