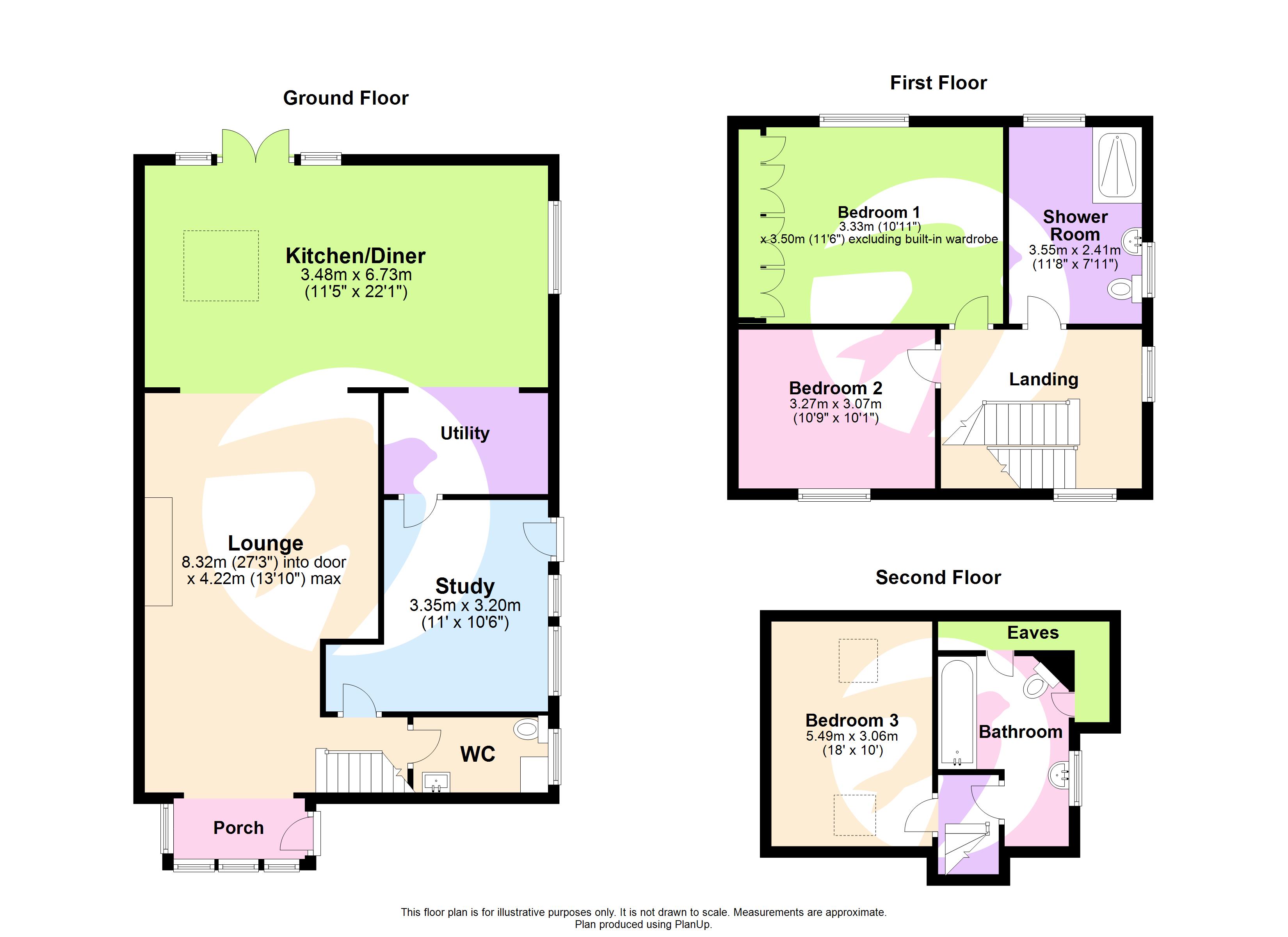End terrace house for sale in Brookehowse Road, Catford SE6
* Calls to this number will be recorded for quality, compliance and training purposes.
Property features
- Extended
- Three Double Bedrooms
- Ground Floor W.C.
- Close to Bellingham Station
- Good Condition Throughout
- Large Rear Garden
- No Onward Chain
- 102 Square Metres
Property description
Offered with no onward chain, Robinson-Jackson are proud to introduce to the market this larger than average extended semi-detached home. Situated in Bellingham, looking over Ladywell Sports Centre fields, ideally located for commuters. The property is in close proximity of Bellingham train station, also located close by is Beckenham Place Park, Bell Green retail park, and just around the corner is a Co-op for convenience. The property is set over three levels. To the ground floor is a huge open lounge that flows through to the bespoke kitchen/diner which leads round to a utility area, and a large study. The property also benefits from a ground floor W.C. And a large family garden. To the first floor you will be greeted by a large airy landing, family shower room and two sizeable double bedrooms, then to the third floor is a bathroom and third double bedroom. This amazing home is on the market for a fantastic price and won't be around long, call to book your viewing today.
Key terms
location
Catford is growing in popularity among commuters as journeys from its two mainline stations can take as little as 10 minutes to Central London.
The Broadway Theatre is an impressive Art Deco building, with a regular programme of shows and events. Catford’s other premium attraction is Mountsfield Park – one of London’s best open spaces and home of the annual People’s Day. Catford’s Black Cat sculpture remains a well-loved landmark.
Other information
Local Authority: London Borough of Lewisham
Council Tax: Band C (£1,712 pa)
Porch
Double glazed wooden front door to side, double glazed window to front, double glazed window to side, stripped wooden floor.
Lounge
8.3m into porch x 4.22m max - Circular double glazed window to front, feature fireplace, two double panel radiator, stripped wooden floor.
Study
3.35m max x 3.2m max - Double glazed door and window to side, double panel radiator, stripped wooden floor.
Kitchen/Diner (11' 5" x 11' 1" (3.48m x 3.38m))
Double glazed French doors to rear, double glazed window to rear and side, base units, integrated dishwasher, electric oven, gas hob, sky light double panel radiator, stripped wooden floor.
Utility Room
Cupboard housing wall mounted boiler, water system tank and boiler, plumbing for washing machine, double panel radiator, stripped wooden floor.
Ground Floor W.C.
Double glazed opaque window to side, single panel radiator, low level W.C., wash hand basin with mixer tap, base units, stripped wooden floor.
Landing
Double glazed window to front and side, circular window to front, double panel radiator, stripped wooden floor.
Bedroom 2 (10' 9" x 10' 1" (3.28m x 3.07m))
Double glazed window to front, double panel radiator, stripped wooden floor.
Shower Room
Double glazed window to side, low level W.C., wash hand basin, single panel radiator, double shower tray with raindrop shower and mixer tap, part tiled walls, stripped wooden floor.
Bedroom 1 (10' 11" x 11' 6" (3.33m x 3.5m))
Double glazed window to rear, double panel radiator, stripped wooden floor.
Bedroom 3 (18' 0" x 10' 0" (5.49m x 3.05m))
Two Velux windows, two double panel radiators, mdf floor.
Bathroom
Double glazed window to side, low level W.C., wash hand basin, panel enclosed bath with mixer tap and shower over, eaves storage, double panel radiator.
Rear Garden
Double shed, block paved patio, side access, external tap, power points, flower borders, laid to lawn.
Front Garden
Block paved, hard standing.
Property info
For more information about this property, please contact
Robinson Jackson - Catford, SE6 on +44 20 3641 2139 * (local rate)
Disclaimer
Property descriptions and related information displayed on this page, with the exclusion of Running Costs data, are marketing materials provided by Robinson Jackson - Catford, and do not constitute property particulars. Please contact Robinson Jackson - Catford for full details and further information. The Running Costs data displayed on this page are provided by PrimeLocation to give an indication of potential running costs based on various data sources. PrimeLocation does not warrant or accept any responsibility for the accuracy or completeness of the property descriptions, related information or Running Costs data provided here.































.png)

