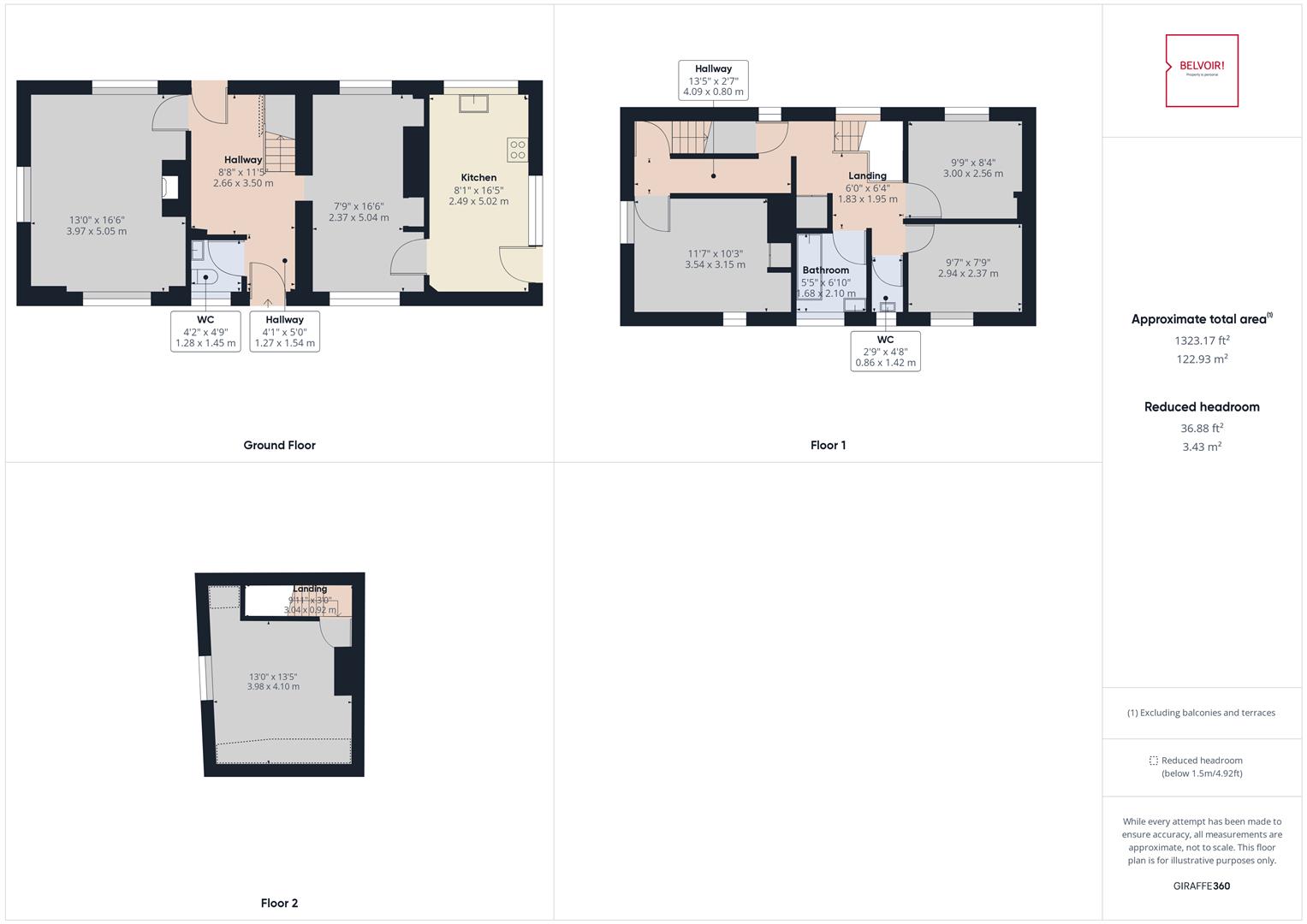Cottage for sale in Bullpit Road, Balderton, Newark NG24
* Calls to this number will be recorded for quality, compliance and training purposes.
Property features
- Four Bed Detached Cottage
- Requires Refurbishment
- Popular Location
- Good Size Kitchen
- Cosy Lounge with Fireplace
- Garage and Driveway
- Large Rear Garden
- Freehold
- EPC -E
- Council Tax
Property description
A rare opportunity to acquire this former coach house in the middle of Balderton. The house was originally built in 1871, and still has many original features . The property consists of an welcoming hallway with a downstairs cloakroom, lounge with fireplace, kitchen and dining room. To the first floor are three double bedrooms, with the main bedroom having beams and dual aspect windows, family bathroom and separate toilet, and on a further floor is an attic bedroom with beams and picture window. The house does require some refurbishment. To the outside is a large garden approximately 0.2 of an acre, patio area, and a garage and parking for several cars.
The property is close to local amenities, Chuter Ede Primary School and the market town of Newark on Trent, with the direct train line to London and the A1.
The property is being sold with no onward chain.
Entrance Hallway
With a covered porch and wood front door into a wide entrance hall, with stairs leading to the first floor and doors leading to a cloakroom, dining room and lounge. With wood flooring, ceiling light fitting and radiator. Coved ceiling and dado rail. Under stair storage.
Cloakroom
With a white WC and pedestal handbasin. Red tiled flooring, obscure window and radiator.
Dining Room (5.02 x 2.84 max (16'5" x 9'3" max))
From the hallway with a feature fireplace and built in shelves and cupboard, wood framed dual aspect windows, carpeted flooring, radiator and ceiling light fitting with ceiling rose. Coved ceiling and dado rail.
Kitchen (5.22 x 2.46 max (17'1" x 8'0" max))
Farmhouse style kitchen with terracotta floor tiles. Range of wall and base units with granite worktops. Wood framed windows to the rear and side with a wood exterior door to the rear. Down lights and space for a washing machine, and American style fridge freezer. Large range cooker with stainless steel cooker hood.
Lounge (5.45 x 3.94 max (17'10" x 12'11" max ))
Into the original part of the farm house with a cosy lounge with plenty of light from wood framed windows on three sides, good size fireplace with the option of an open fire, ceiling beams, wall lights and radiator.
Stairs And Landing
Stairs to the first floor onto an open landing with two windows offering plenty of light, two storage cupboards one used as a wardrobe, access to the loft space. Hallway leading to the main bedroom and stairs to the attic room.
Bedroom One (3.90 x 3.15 max (12'9" x 10'4" max ))
Large double room with wood framed windows, ceiling beams, with ceiling light fitting and built in storage.
Bedroom Two (2.37 x 2.96 max (7'9" x 9'8" max))
Double room with front access with wood framed window, radiator and ceiling light fitting
Bedroom Three (2.56 x 2.99 max (8'4" x 9'9" max ))
Double room with rear aspect wood frame windows, ceiling light fitting and radiator.
Bathroom (2.31 x 1.67 max (7'6" x 5'5" max))
White two piece suite with shower over the bath, part tiled walls, exposed floor boards, wood frame obscure window.
Wc
White WC with exposed wood floors. Wood framed obscured window.
Attic / Bedroom Four (3.99 x 4.09 max (13'1" x 13'5" max))
Up the stairs into a double room built in the eaves with large picture wood framed window, and ceiling beams.
Outside Space
Good size garage with a utility space, with a large loft space that has been boarded. Rear garden with wooden gates approximately 0.2 acres. Good size patio area. To the front is a bricked driveway wit parking for several cars.
Property info
For more information about this property, please contact
Belvoir - Nottingham Central, NG1 on +44 115 774 4407 * (local rate)
Disclaimer
Property descriptions and related information displayed on this page, with the exclusion of Running Costs data, are marketing materials provided by Belvoir - Nottingham Central, and do not constitute property particulars. Please contact Belvoir - Nottingham Central for full details and further information. The Running Costs data displayed on this page are provided by PrimeLocation to give an indication of potential running costs based on various data sources. PrimeLocation does not warrant or accept any responsibility for the accuracy or completeness of the property descriptions, related information or Running Costs data provided here.



































.png)
