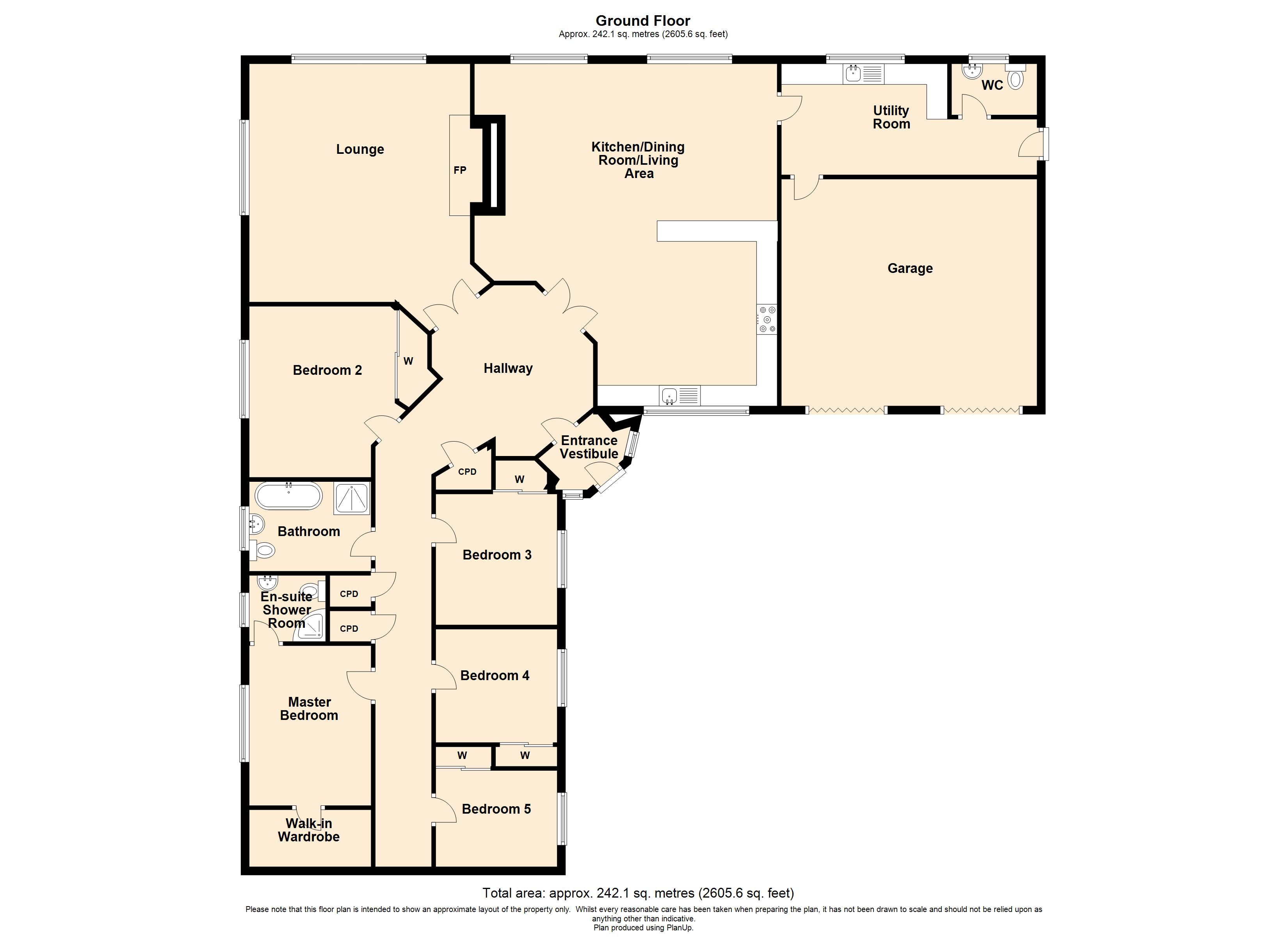Detached house for sale in Eoropie, Isle Of Lewis HS2
* Calls to this number will be recorded for quality, compliance and training purposes.
Property features
- Private garden
- Single garage
- Off street parking
- Central heating
Property description
The property is presented in immaculate walk-in condition and offers a vast amount of accommodation beginning with the entrance vestibule opening into the welcoming hallway. The hallway which is a unique hexagonal shape leads to all the accommodation throughout the property which includes the large open plan kitchen, dining room and living area, a cozy lounge with multi fuel stove and dual aspect windows offering sea views, four good sized bedrooms all with fitted wardrobes, family bathroom and master bedroom suite with en-suite shower room and walk-in wardrobe. The utility room is accessed from the kitchen and also gives access to the wc and garage.
The property which was completed in 2011 has been finished to a high standard and offers future owners a tasteful and stylish home to enjoy the truly stunning views.
Access to the property is by gravel driveway to the rear which leads to the entrance vestibule and a generous parking area as well as access to the double car garage.
There is a generous lawned garden to the front with a wooden fence defining the boundary. There is a further lawned area to the rear passed the driveway which has a drying area. There is ample room for further development in this area should someone want to make a patio area for outdoor entertaining.
The district of Ness has an abundance of local amenities including two village shops, launderette, charity shop, sports centre, fuel pumps, Post office and Doctor’s surgery. The Breakwater cafe and Ness Historical Society are located nearby and offer meals.Additionally the property is within walking distance from Eoropie beach and playpark.
The property is initially entered from the rear into entrance vestibule.
Entrance vestibule: 1.34m x 1.14m
UPVC glazed door. Ceramic tiled flooring. Two windows to rear. Central heating radiator. Access to hallway via wooden door with glazed panels.
Hallway: 10.16m x 4.57m
Welcoming hallway with hardwood flooring. Two central heating radiators. Three storage cupboards one housing hot water cylinder. Access to open plan kitchen, dining room & family room, lounge, five bedrooms and bathroom.
Kitchen diner & living area: 7.30m x 7.17m
Large open plan kitchen, dining room and family room. Full range of wall and floor units. Integrated dishwasher. Round stainless steel sink with side drainer. Extractor hood above range. Breakfast bar with ample seating. Room for family dining table and chairs. Three windows to sides. Central heating radiator. Family room with space for couch and chairs. Television aerial point. Access to utility room. Home office and hallway.
Utility room: 6.19m x 2.69m
Ceramic tiled flooring. Window to rear. Range of floor units. Ceramic sink. Plumbed for washing machine. Room for further white goods. Access to garage and wc. UPVC glazed door to rear.
WC: 1.87m x 1.34m
WC and wash hand basin. Opaque glazed window to rear. Ceramic tiled flooring.
Lounge: 5.13m x 5.14m
Excellent bright lounge with dual aspect windows offering sea views. Multi fuel burning stove set on slate hearth with wooden mantel. Central heating radiator. Hardwood flooring. Television aerial point. Double french door to hallway.
Bedroom two: 4.14m x 3.54m
Double bedroom with window to front. Fitted carpet. Central heating radiator. Double fitted wardrobe with sliding doors.
Bedroom three: 3.17m x 2.93m
Double bedroom with window to rear. Fitted carpet. Central heating radiator. Fitted double wardrobe with sliding doors.
Bedroom four: 3.00m x 2.94m
Small double bedroom with window to rear. Fitted carpet. Central heating radiator. Fitted double wardrobe with sliding doors.
Master bedroom: 3.87m x 2.95m
Double bedroom with en-suite shower room and walk-in wardrobe. Fitted carpet. Window to front. Central heating radiator. Access to en-suite and walk-in wardrobe.
En-suite: 1.86m x 1.60m
Suite comprising wc, wash hand basin and corner shower cubicle. Opaque glazed window to front. Vinyl flooring. Central heating radiator.
Walk-in wardrobe: 2.95m x 1.38m
Fitted carpet. Shelving and hanging space.
Bathroom: 2.95m x 2.17m
Suite comprising wc, wash hand basin set in vanity unit, bath and shower cubicle housing mains shower with rainwater shower head. Ceramic tiled flooring. Opaque glazed window to front. Central heating radiator. Extractor fan.
Bedroom five: 3.00m x 2.94m
Small double bedroom with window to rear. Fitted carpet. Central heating radiator. Fitted double wardrobe with sliding doors.
General information
Council tax band: E
EPC rating: C
post code: HS2 0XH
property ref no: HEA0993N
schools: Lionel primary school & the nicolson institute
There is a Home Report available for this property. For further details on how to obtain a copy of this report please contact a member of our Property Team on .
Viewing of this property is strictly via appointment through our office.
Travel directions
Travelling from Stornoway proceed along the A857 Barvas Moor Road. On arriving at Barvas follow the road round to the right. Continue on this road through Galson. Proceed along through Dell, Cross, Swainbost, Habost and into Lionel, on travelling through the village take the left turning signed for Eoropie. Follow the road passing the school and the playpark, then left at the crossroads. Follow the road to the end where 36B is on the righthand side.
For more information about this property, please contact
Hebridean Estate Agency, HS1 on +44 1851 827004 * (local rate)
Disclaimer
Property descriptions and related information displayed on this page, with the exclusion of Running Costs data, are marketing materials provided by Hebridean Estate Agency, and do not constitute property particulars. Please contact Hebridean Estate Agency for full details and further information. The Running Costs data displayed on this page are provided by PrimeLocation to give an indication of potential running costs based on various data sources. PrimeLocation does not warrant or accept any responsibility for the accuracy or completeness of the property descriptions, related information or Running Costs data provided here.
































.png)