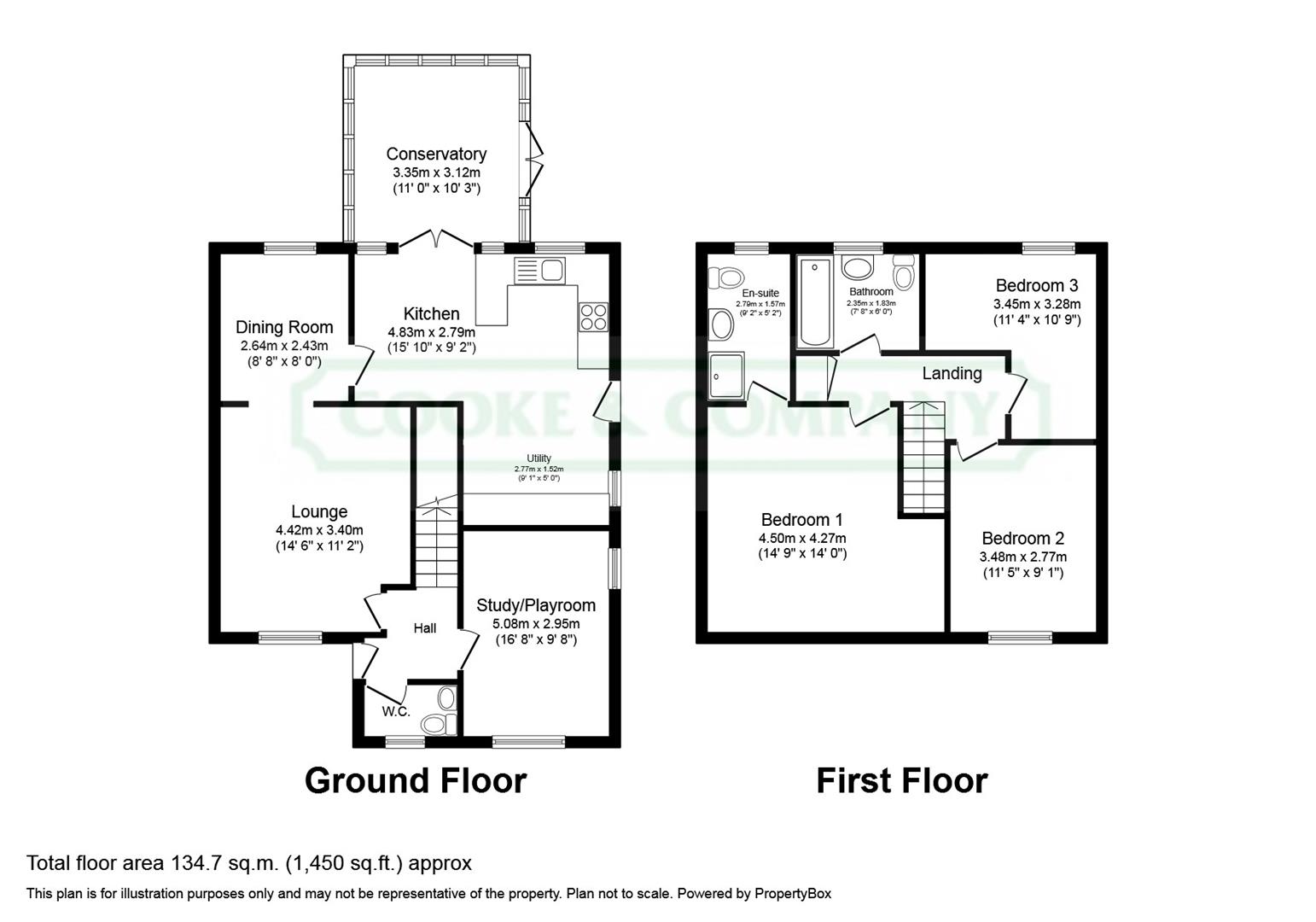Detached house for sale in Hanwell Close, Leigh WN7
* Calls to this number will be recorded for quality, compliance and training purposes.
Property description
Situated in a highly desirable residential location
is this very spacious detached family home
offering excellent family accommodation throughout
with three bedrooms, master with en-suite
to include gardens to the front and rear
and off road parking
Ground Floor :
Entrance Hall
Radiator.
Cloakroom/Wc
Wash hand basin. Low level Wc. Radiator.
Family Room/Study (5.08m (max) x 2.95m (max) (16'8 (max) x 9'8 (max))
Attractive Fireplace. Radiator.
Dining Room (2.64m (max) x 2.44m (max) (8'8 (max) x 8'0 (max))
Radiator.
Breakfast Kitchen (4.83m (max) x 2.79m (max) (15'10 (max) x 9'2 (max)
Fitted with wall and base cupboards. Inset sink with mixer tap. Oven, hob and extractor hood. Plumbing for dishwasher. Breakfast area with double doors to conservatory.
Conservatory (3.35m (max) x 3.12m (max) (11'0 (max) x 10'3 (max)
Tiled floor. Double doors to rear garden.
Utility Room (2.77m (max) x 1.52m (max) (9'1 (max) x 5'0 (max))
Inset sink with mixer tap. Plumbing for washing machine. Fitted base units.
First Floor :
Landing
Bedroom (4.50m (max) x 4.27m (max) (14'9 (max) x 14'0 (max)
Fitted Wardrobes. Radiator.
En Suite
Shower Enclosure. Low level Wc. Wash hand basin. Heated Towel Rail.
Bedroom (3.48m (max) x 2.77m (max) (11'5 (max) x 9'1 (max))
Radiator.
Bedroom (3.45m (max) x 3.28m (max) (11'4 (max) x 10'9 (max)
(L Shape Room) Radiator.
Bathroom
Panelled bath. Low level WC. Radiator. Pedestal wash hand basin. Half tiled walls.
Outside :
Parking
The property is approached over an entrance driveway which provides off road parking.
Gardens
Mainly to the rear with lawn and planted borders.
Tenure :
Freehold.
Council And Tax Band
Wigan Council Tax Band E.
Services (Not Tested)
No tests have been made of mains services, heating systems or associated appliances and neither has confirmation been obtained from the statutory bodies of the presence of these services. We cannot therefore confirm that they are in working order and any prospective purchaser is advised to obtain verification from their solicitor or surveyor.
Property info
Floorplanfinal-E1Db2Ab3-37A8-4Bb0-Ad66-26Dd629c208 View original

For more information about this property, please contact
Cooke & Company, WN7 on +44 1942 566051 * (local rate)
Disclaimer
Property descriptions and related information displayed on this page, with the exclusion of Running Costs data, are marketing materials provided by Cooke & Company, and do not constitute property particulars. Please contact Cooke & Company for full details and further information. The Running Costs data displayed on this page are provided by PrimeLocation to give an indication of potential running costs based on various data sources. PrimeLocation does not warrant or accept any responsibility for the accuracy or completeness of the property descriptions, related information or Running Costs data provided here.






































.png)
