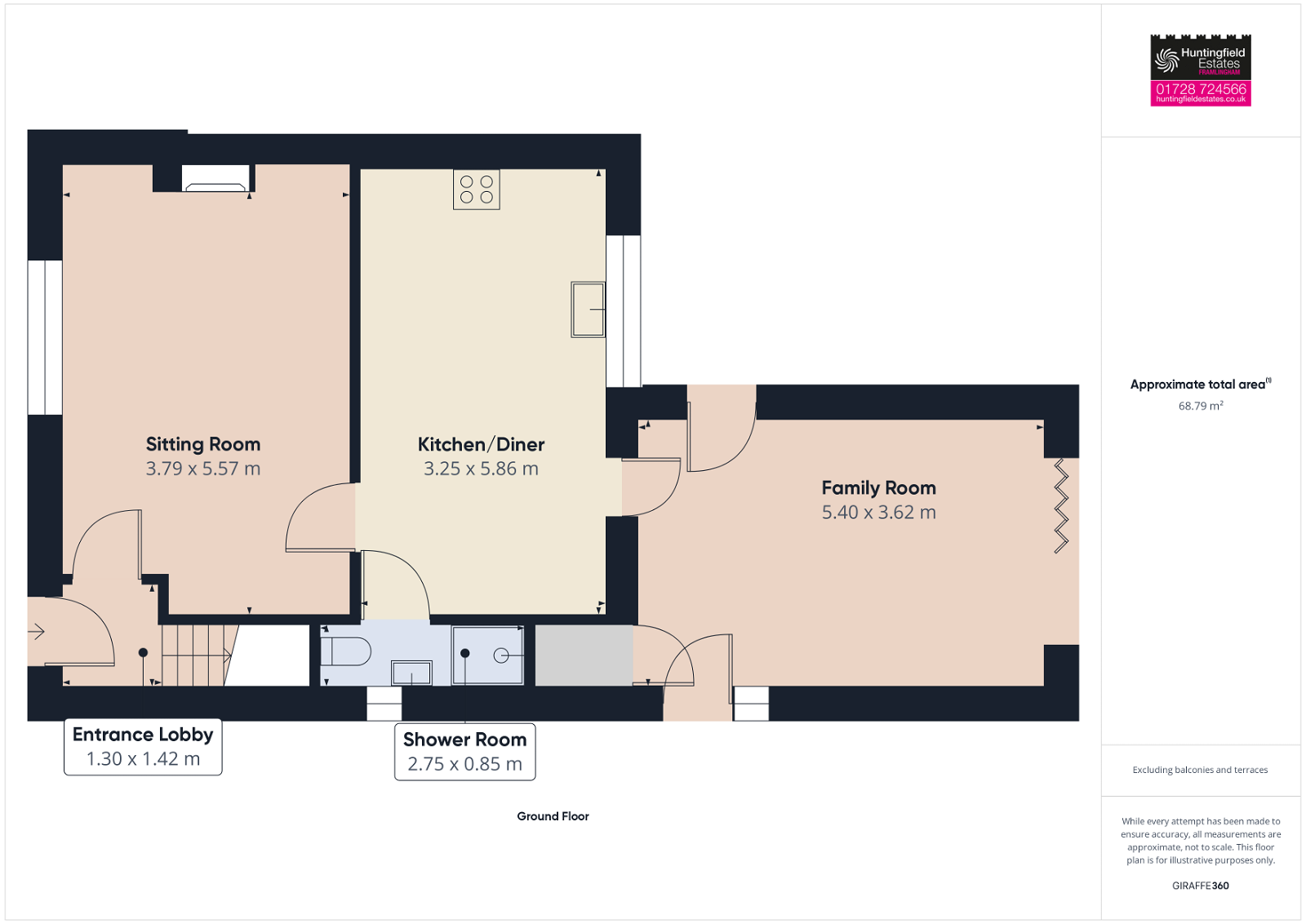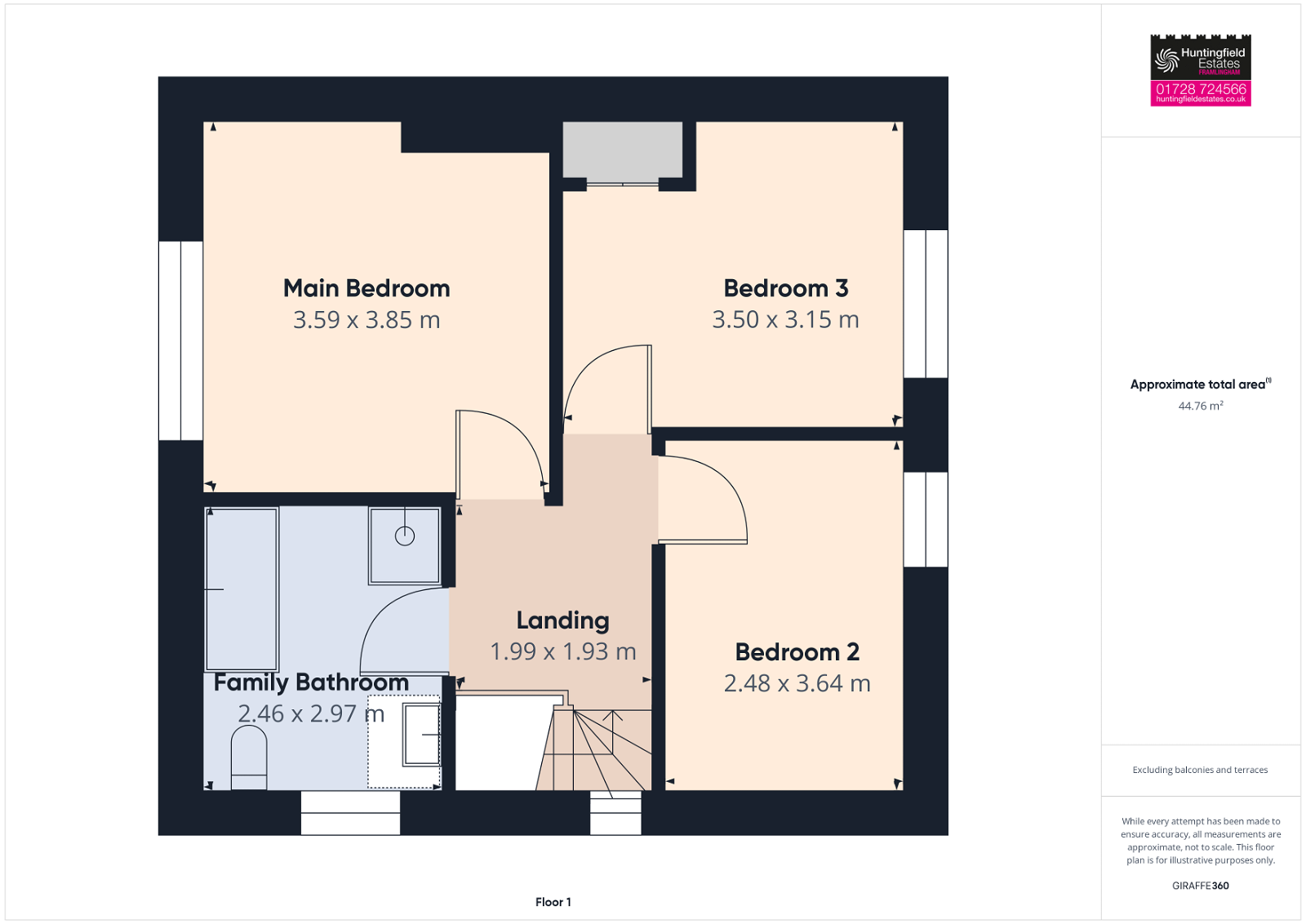Semi-detached house for sale in Oakfields, Monk Soham, Suffolk IP13
* Calls to this number will be recorded for quality, compliance and training purposes.
Property features
- Entrance Lobby
- Sitting Room
- Large Kitchen/Diner
- Family Room
- Main Bedroom
- Two further double bedrooms
- Bathroom (being newly fitted)
- Just over third of an acre
- Summerhouse, Field Shelter Shed
- Parking for numerous vehicles
Property description
A semi detached three double bedroom property having been refurbished all set in one third of an acre (sts) **summerhouse**shed**field shelter**off road parking**
location Monk Soham is a village just miles northeast of Debenham and six miles northwest of Framlingham. Debenham benefits from a range of excellent amenities including a co-op supermarket, greengrocers, butchers, bakers, hardware store and newsagents. As well as a library, pharmacy, doctors and The Woolpack public house. The village is also served by Debenham High School which has been rated by Ofsted as outstanding and a primary school. The county town of Ipswich is approximately 13 miles to the south and Stowmarket is just over 10 miles to the south-west. Both offer further amenities as well as a mainline railway station providing direct links to London Liverpool Street, the journey schedule from Ipswich taking just over the hour. The market town of Framlingham is well known for its twelfth century castle and church, the Market Hill and is surrounded by a range of interesting independent shops and a variety of restaurants. It is also the site of a twice weekly market selling fresh fish, bread, fruit and vegetables. There is an independent secondary school Framlingham College, plus the world award winning state secondary school Thomas Mills and a primary school. Wickham Market train station is approximately 5 miles with links via Ipswich train station and offers a main line service to London Liverpool Street which takes just over an hour. The Heritage Coastline at Aldeburgh lies approximately 17 miles away.
1 oakfields - interior A new open porch leads into an Entrance Lobby with stairs rising to the first floor and to the left leads into a large Sitting Room with a window to the front, brick fireplace with solid oak surround and on a slate hearth sits a wood burner and two deep recesses either side. A door leads into a spacious Kitchen/Breakfast Room which has an extensive range of pale shaker style units with solid wood worktops over, ceramic one and a half bowl sink unit with mixer tap over and window above overlooking the courtyard. There is an integrated fridge/freezer, slimline dishwasher, electric oven, induction hob with extractor above. A door off the Kitchen leads to a downstairs shower room comprising walk in shower, wc, and wall mounted wc with opaque window above. A further door from the Kitchen leads into a generous Family/Dining Room which has bifold doors, a stable door to one side and a further UPVC door leading to the drive and garden beyond. Off the Family Room is a deep Utility Cupboard with space for a washing machine and stacked tumble dryer. There is new flooring throughout the downstairs. Upstairs there is a spacious landing which is light and airy having a window to the side. The Main Bedroom has a window to the front and there are two further double bedrooms both with windows overlooking the rear garden and stunning countryside views beyond. One of the bedrooms also has a deep built in wardrobe cupboard. The Family Bathroom, which is newly fitted, offers a four-piece suite including a free-standing bath and walk in shower unit. The property has been completely renovated and offers the lucky buyer a ‘move in ready’ stunning home. Call us now on for a viewing.
1 oakfields - exterior There is a parking area to the right of the property with plenty of space for several vehicles. A gate to the left leads into a large front garden which currently houses chickens. There is a driveway with a five bar gate leading to the remainder of the garden, please refer to agents notes. To the right of the driveway is a large lawned area with a field shelter to the left currently used as a wood store and lawnmower store. At the end of the garden is a pretty Summerhouse being 7.5 x 3.4 and is light and airy having plenty of windows and has light and power. To the left and behind the Family Room is another secluded area of garden with a patio from the bifold doors, a working outdoor wc and a plumbed in stainless steel sink. Beyond this is a shed with light and power. To the side of the Summerhouse is a gate at the bottom of the garden leading out to a further lawned area (not owned by the property but the local farmer mows it for the run of eight houses so they can enjoy the countryside views. The jewel in the crown of this property is the garden which is approximately a third of an acre (sts) with lovely countryside views to three sides.
Tenure The property is freehold and vacant possession will be given upon completion.
Local authority Mid Suffolk
Tax Band: B
EPC: D
Postcode IP13 7EY
services Oil fired central heating system, mains water and electricity and private drainage.
Fittings and fittings All Fixtures and Fittings including curtains are specifically excluded from the sale, but may be included subject to separate negotiation.
Agents notes The property is offered subject to and with the benefit of all rights of way, whether public or private, all easements and wayleaves, and other rights of way whether specifically mentioned or not. Please note if you wish to offer on any of our properties we will require verification of funds and information to enable a search to be carried out on all parties purchasing. Please note that Anglia Water have the right over the drive which has a treatment plant at the end of the drive which is accessed via a five bar gate and a further gated area at the bottom.
Property info
For more information about this property, please contact
Huntingfield Estates, IP13 on +44 1728 572197 * (local rate)
Disclaimer
Property descriptions and related information displayed on this page, with the exclusion of Running Costs data, are marketing materials provided by Huntingfield Estates, and do not constitute property particulars. Please contact Huntingfield Estates for full details and further information. The Running Costs data displayed on this page are provided by PrimeLocation to give an indication of potential running costs based on various data sources. PrimeLocation does not warrant or accept any responsibility for the accuracy or completeness of the property descriptions, related information or Running Costs data provided here.







































.png)
