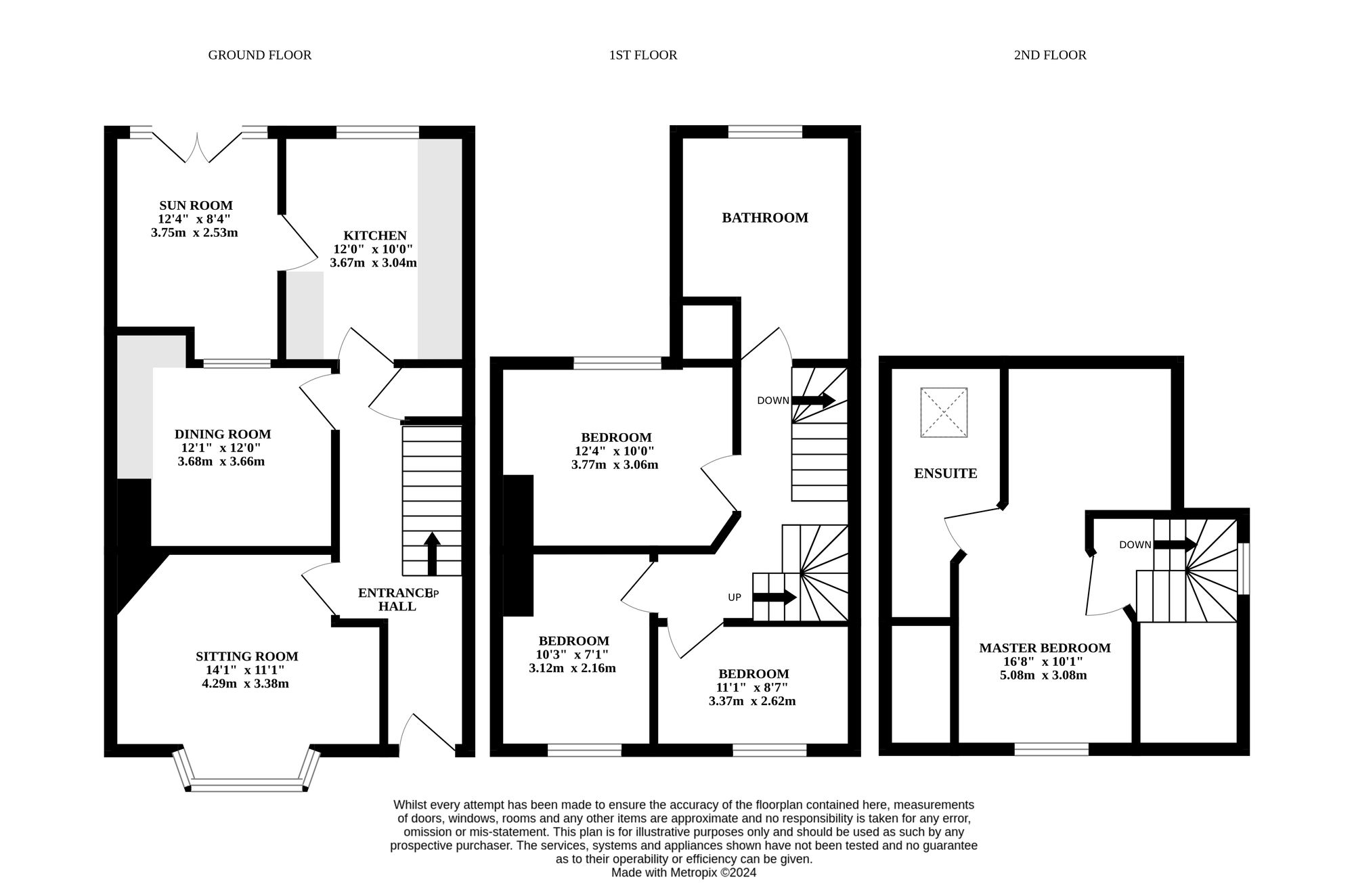Terraced house for sale in Mount Pleasant, Reydon IP18
* Calls to this number will be recorded for quality, compliance and training purposes.
Property features
- Beautiful end-terrace home
- Close proximity to the seaside town of southwold
- Pleasant sitting room & dining room
- Newly fitted kitchen/breakfast room
- Sun room with views of the garden
- Large four piece suite bathroom
- Master bedroom - with ensuite & views of southwold pier
- Well maintained garden & on road parking
- In close proximity to all local amenities and natural surroundings
- **guide price £400,000 - £425,000**
Property description
**guide price £400,000 - £425,000** This exquisite Edwardian home redefines comfortable and contemporary living, whilst containing its original period features. From the moment you step inside, you'll be immersed in its functional layout set across three floors, creating an exceptional living space for a busy family lifestyle. Sitting in the desirable village of Reydon, close to the beautiful seaside town of Southwold. In close proximity to all local amenities and natural surroundings. This residence is tailored for families seeking both tranquillity and convenience.
Location
Reydon is a quiet village situated just outside the stunning seaside town of Southwold. It benefits from several amenities including schools, shops, a pub, a doctors surgery, the village hall and much more within a short walking distance. Reydon Primary School and Saint Felix School are within easy reach and provide education for ages 2-18. 1 mile from Reydon, you will find Southwold with its iconic high street, colourful beach huts and striking lighthouse. Southwold offers a range of restaurants, shops, hotels, supermarkets and more.
Glen gowan
Upon arrival is a beautiful first impression to this exceptional end-terrace home, which continues to impress throughout. There is on road parking available for all family members and visitors. Whilst gated access leads you into the small front garden, with a pathway to your entrance door.
Step inside where you are instantly greeted by a welcoming entrance hall, leading you from the outside world into the sanctum of the home. Positioned at the front of the property is a pleasant sitting room is where you can showcase your most comfortable furniture and decorative items. With the presence of a open fireplace, creating a warm and cosy ambiance. The dining room is perfect for your casual gatherings with friends and family.
At the heart of the home lies a kitchen/breakfast room, well-equipped with newly fitted units and appliances, to be able to cook your favourite meals. Complemented by a sun room, for your additional seating arrangements, framing views of the rear garden.
Heading upstairs you will find three bedrooms, meticulously designed to offer you relaxation and privacy. The large bathroom comrpises of a four piece suite, accommodating all family members and guests. Additionally, the master bedroom is located on the second floor, completed with its own ensuite for added convenience. Benefiting from stunning distant views of Southwold Pier and the coast.
Towards the rear is a well maintained south-facing garden, primarily laid to lawn, with a patio area creating a wonderful space for your outdoor furniture. The wooden shed is ideal for storing your garden equipment. Overall this garden is fully enclosed so you can enjoy in seclusion.
Agents notes
We understand that this property is freehold. Connected to mains water, electricity, gas and drainage.
Heating system - Gas boiler.
Council Tax Band: B
EPC Rating: D
Disclaimer
Minors and Brady, along with their representatives, are not authorized to provide assurances about the property, whether on their own behalf or on behalf of their client. We do not take responsibility for any statements made in these particulars, which do not constitute part of any offer or contract. It is recommended to verify leasehold charges provided by the seller through legal representation. All mentioned areas, measurements, and distances are approximate, and the information provided, including text, photographs, and plans, serves as guidance and may not cover all aspects comprehensively. It should not be assumed that the property has all necessary planning, building regulations, or other consents. Services, equipment, and facilities have not been tested by Minors and Brady, and prospective purchasers are advised to verify the information to their satisfaction through inspection or other means.
For more information about this property, please contact
Minors & Brady, NR32 on +44 1502 392434 * (local rate)
Disclaimer
Property descriptions and related information displayed on this page, with the exclusion of Running Costs data, are marketing materials provided by Minors & Brady, and do not constitute property particulars. Please contact Minors & Brady for full details and further information. The Running Costs data displayed on this page are provided by PrimeLocation to give an indication of potential running costs based on various data sources. PrimeLocation does not warrant or accept any responsibility for the accuracy or completeness of the property descriptions, related information or Running Costs data provided here.







































.png)
