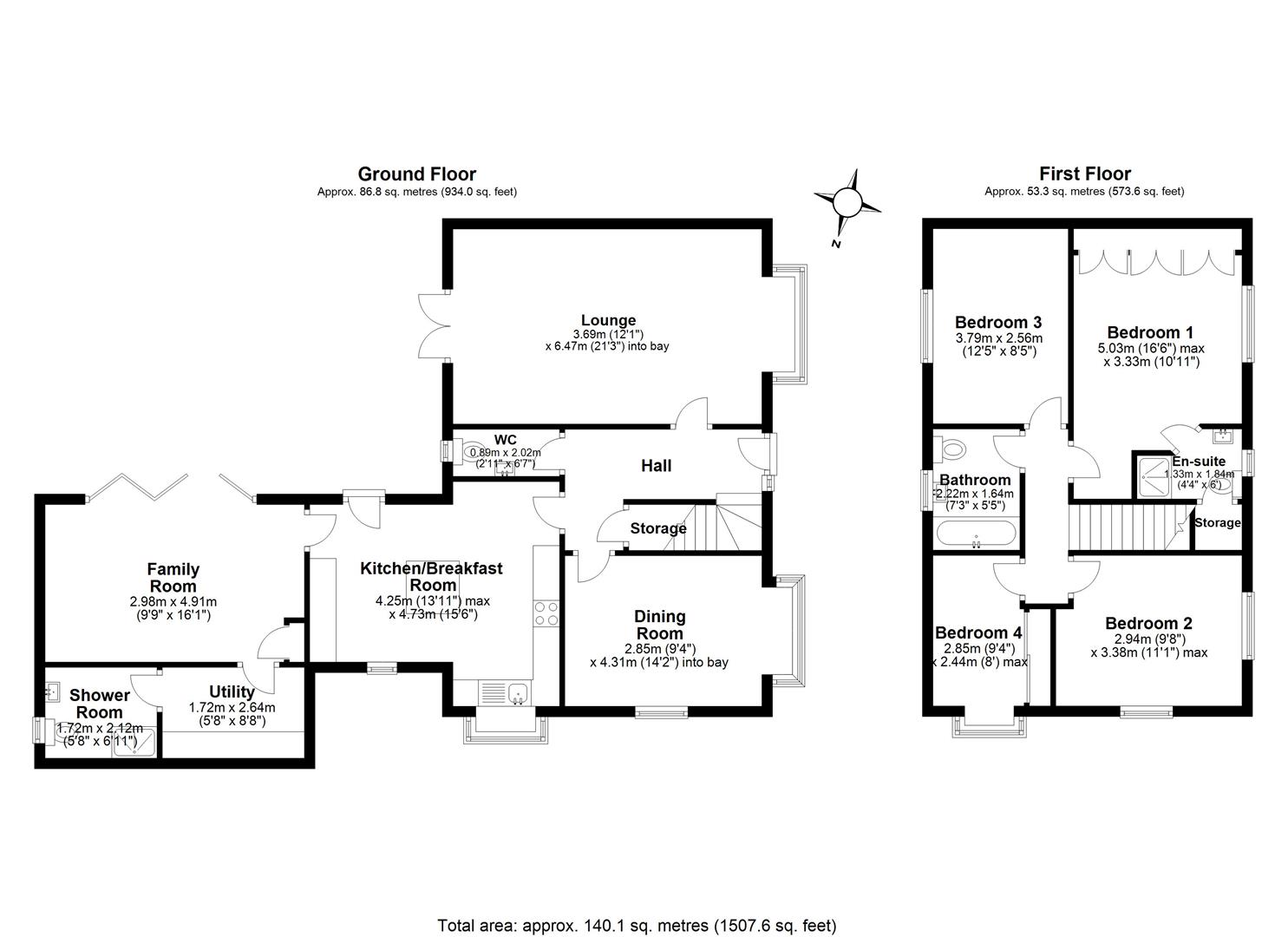Detached house for sale in Hunt Close, Great Sankey, Warrington WA5
* Calls to this number will be recorded for quality, compliance and training purposes.
Property features
- Four Bedrooms
- Stunning Home
- Converted Garage
- Sought After Area
- Close to Schools
- Modern Interior
- Gorgeous Garden
- Light and Airy
- Ample Living Space
- Freehold
Property description
Introducing a stunning, ultra-modern family home that seamlessly blends luxury, innovation, and ample space, offering a lifestyle of unparalleled comfort and sophistication. Comprising of four reception rooms, four bedrooms and a beautiful garden. Being within close proximity to the local schools and amenities, this property is perfect for the growing family.
Description
Introducing a stunning, modern family home that seamlessly blends luxury, innovation, and ample space, offering a lifestyle of unparalleled comfort and sophistication. Comprising of four reception rooms, four bedrooms and a beautiful garden. Being within close proximity to the local schools and amenities, this property is perfect for the growing family.
Sitting on a corner plot, you are immediately invited into the hallway leading through the ground floor. The homely lounge and dining room both offer a bay window looking over the front garden which allows the natural light to enter making this space light and airy. Following the natural flow of this home the modern kitchen boasts an island, which is perfect for morning coffee. The double garage has been converted into a fantastic family room, shower room and utility. The family room celebrates bi- folding doors which lead to the garden, making this space ideal for entertaining family and friends. Completing the ground floor is a W/C and ample storage can be found throughout.
To the first floor you are presented with four bedrooms and a three piece family bathroom. Bedroom one offers an en-suite bathroom and integrated wardrobes.
Garden
This south facing, private back garden has been finished to a high standard with a sleek patio area and a small lawned area. This garden is perfect for hosting family barbeques or simply relaxing after a long day and has something for all members of the family to enjoy. To the front of the property there is a driveway suitable for multiple cars and on road parking is available.
Summary Of Accommodation
Ground floor
• Entrance Hall
• 3.69m x 6.47m Lounge
• 2.85m x 4.31m Dining Room
• 4.25m x 4.73m Kitchen/Breakfast Room
• 2.98m x 4.91m Family Room
• 1.72m x 2.64m Utility
• 1.72m x 2.12m Shower Room
• 0.89m x 2.02m WC
First floor
• Landing
• 5.03m x 3.33m Bedroom One
• 1.33m x 1.84m En-suite
• 2.94m x 3.38m Bedroom Two
• 3.79m x 2.56m Bedroom Three
• 2.85m x 2.44m Bedroom Four
• 2.22m x 1.64m Bathroom
Services
• Gas Central Heating
• Mains connected: Gas, Electric, Water
• Drainage: Mains
• Broadband Availability: Up to 1130Mb (Via Virgin)
Location - Great Sankey
An attractive suburb located just two miles west of Warrington Town Centre, Great Sankey is popular area for families and professionals alike. With a dedicated train station servicing local towns and cities, the area is perfectly placed for commuting. Great Sankey boasts an abundance of highly achieving primary and secondary schools. It is also home to a recently refurbished leisure centre and a great selection of local shops, pubs and restaurants. The popular Gemini Park is close by and home to various superstores, including Ikea. Sankey Valley park, is on the doorstep for residents, which has plenty of attractions for all ages. There’s a bmx track, various play areas and a theme park, not to mention the scenic walking and running routes.
Distances
• Chapelford Primary School 0.5 mile walk
• Warrington West Train Station 1 mile walk
• Warrington Town Centre 3 miles
• Liverpool City Centre 16 miles via M62
• Manchester Airport 22 miles via M56
• Manchester City Centre 22 miles via M62
• Chester City Centre 25 miles via M56
(Distances quoted are approximate)
Property info
For more information about this property, please contact
Mark Antony Estates, WA4 on +44 1925 697280 * (local rate)
Disclaimer
Property descriptions and related information displayed on this page, with the exclusion of Running Costs data, are marketing materials provided by Mark Antony Estates, and do not constitute property particulars. Please contact Mark Antony Estates for full details and further information. The Running Costs data displayed on this page are provided by PrimeLocation to give an indication of potential running costs based on various data sources. PrimeLocation does not warrant or accept any responsibility for the accuracy or completeness of the property descriptions, related information or Running Costs data provided here.






























.png)

