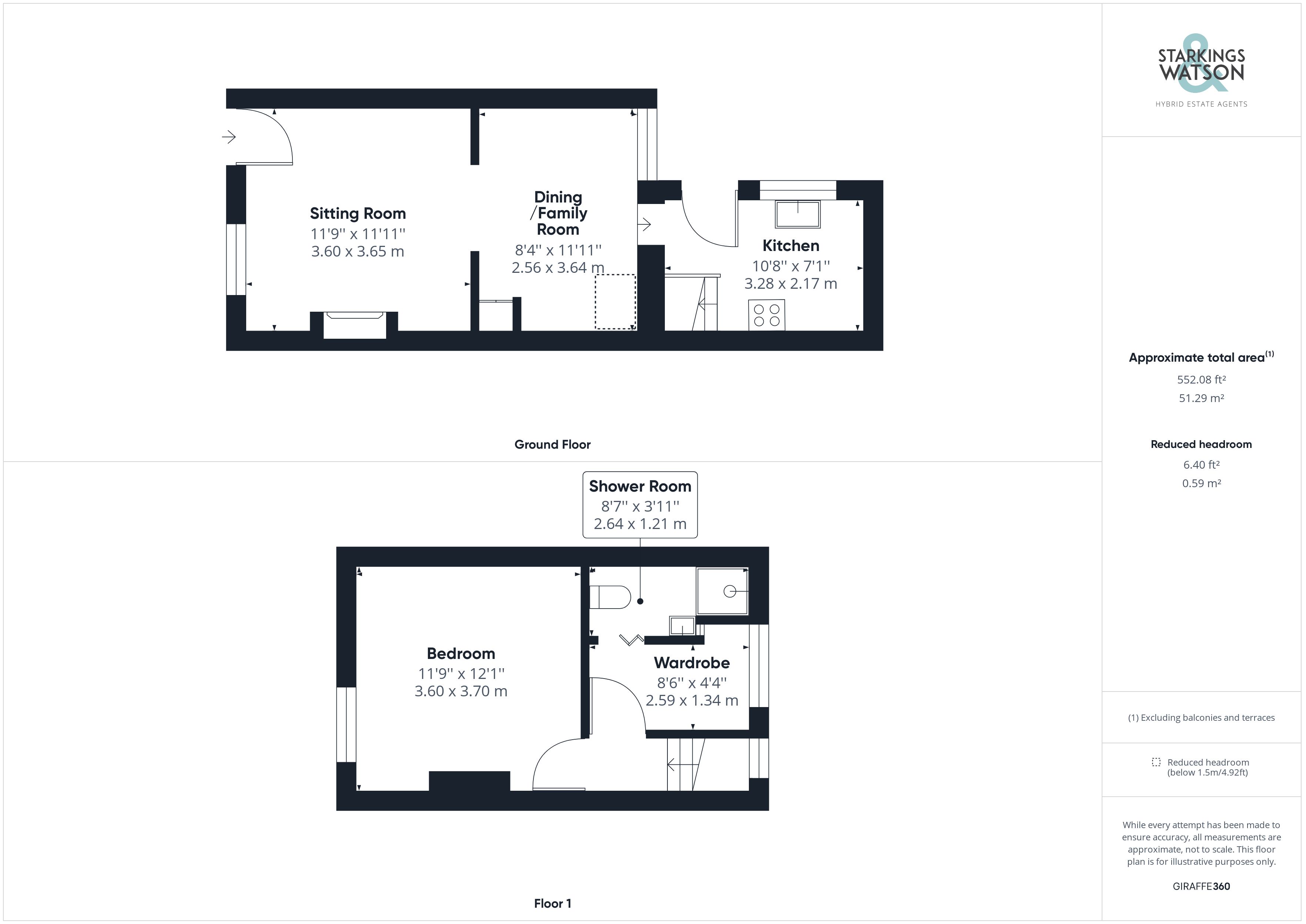Semi-detached house for sale in Norwich Road, Halesworth IP19
* Calls to this number will be recorded for quality, compliance and training purposes.
Property features
- Semi-Detached Cottage
- Town Centre Location
- Presented In Good Order
- Two Reception Rooms
- Bespoke Fitted Kitchen
- Double Bedroom & Dressing Room
- Private Rear Garden
- Ideal First Time Purchase Or Buy To Let
Property description
Guide Price £160,000-£170,000 Situated in close proximity to the town centre and train station with connecting trains to london, you will find this semi-detached period cottage presented in good order with a unique design and style. Internally the cottage offers two reception rooms with wooden flooring, separated into sitting and dining. The sitting room benefits from a fireplace with the kitchen accessed from the dining room. The kitchen is completely bespoke made from recycled materials to create an utterly unique space. The first floor offers a main bedroom to the front as well as a smaller study room or dressing room to the rear with access to the shower room. Externally there is a small courtyard garden to the rear, the perfect spot for a table and chairs. The cottage would make an ideal first time purchase, buy to let or even holiday home and is presented in good order.
In summary Guide Price £160,000-£170,000 Situated in close proximity to the town centre and train station with connecting trains to london, you will find this semi-detached period cottage presented in good order with unique design and style. Internally the cottage offers two reception rooms with wooden flooring, separated into sitting and dining. The sitting room benefits from a fireplace with the kitchen accessed from the dining room. The kitchen is completely bespoke made from recycled materials to create an utterly unique space. The first floor offers a main bedroom to the front as well as a smaller study room or dressing room to the rear with access to the shower room. Externally there is a small courtyard garden to the rear, the perfect spot for a table and chairs. The cottage would make an ideal first time purchase, buy to let or even holiday home and is presented in good order.
Setting the scene Approached from the roadside there are steps leading up to the main entrance door to the front which is partially covered. To the front there is also a paved front garden with planted shrubs and a low level brick wall enclosing.
The grand tour Entering the cottage via the main entrance door to the front you will find the main reception/sitting room with wooden flooring and open fireplace with window to the front. This room opens to the dining room with a continuation of the wooden flooring and bespoke built in storage and cupboard. The dining room opens into the kitchen to the rear which also provides access to the rear garden and the stairs to the first floor landing. The kitchen is completely bespoke made from recycled materials including copper, concrete and marble. The kitchen also offers a built in fridge freezer and dishwasher as well as a butler sink and integrated electric oven and electric hob. Heading up to the first floor landing there is a window to the rear and loft hatch access. The main bedroom is found to the front with plenty of space for furnishings. There is then a small room to the rear which would be ideal for a dressing room or study with a window to the rear, this room gives access to the shower room beyond. The property benefits from uPVC double glazing and gas fired central heating installed in 2020.
The great outdoors The rear garden is a courtyard laid to paving for ease of maintenance with pretty raised planted boarders with mature shrubs. There is plenty of space for a table and chairs as well on the small decked area as well as exposed brick wall and brick built storage unit. There is direct access to the rear garden from the shared approached to the side of the neighbouring house if required.
Out & about With the coastline of Suffolk a 20 minute drive away, the market town of Halesworth is centred around a pedestrian precinct with a wide variety of independent shops. Halesworth has a primary school, library, arts centre, doctors surgery and a hospital. The town is also well served with transport communications having a railway station which offers a service via Ipswich to London Liverpool Street.
Find us Postcode : IP19 8BX
What3Words : ///taker.timeless.cork
virtual tour View our virtual tour for a full 360 degree of the interior of the property.
Property info
For more information about this property, please contact
Starkings & Watson, NR35 on +44 1986 478655 * (local rate)
Disclaimer
Property descriptions and related information displayed on this page, with the exclusion of Running Costs data, are marketing materials provided by Starkings & Watson, and do not constitute property particulars. Please contact Starkings & Watson for full details and further information. The Running Costs data displayed on this page are provided by PrimeLocation to give an indication of potential running costs based on various data sources. PrimeLocation does not warrant or accept any responsibility for the accuracy or completeness of the property descriptions, related information or Running Costs data provided here.





























.png)
