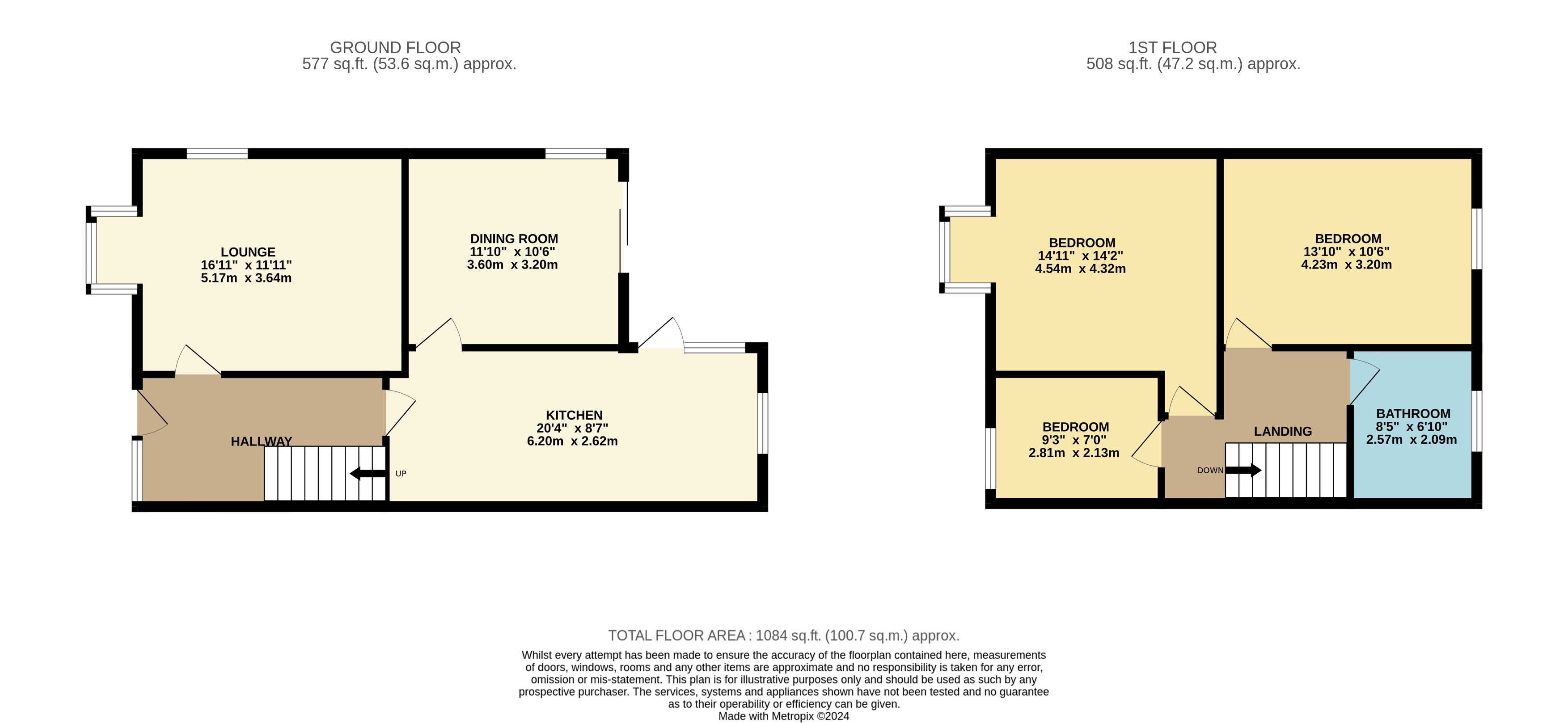Semi-detached house for sale in Stepney Avenue, Bridlington, East Riding Of Yorkshi YO16
* Calls to this number will be recorded for quality, compliance and training purposes.
Property features
- 3 bedrooms
- Semi detached property
- Garden
- Off street parking
Property description
Entrance
A half glazed UPVC door gives access into the entrance hall which offers a gas central heating radiator, coving to the ceiling, a room thermostat and stairs to the first floor.
Description
A well-appointed three-bedroom semi-detached property on the outskirts of Bridlington, this home features off-street parking with a convenient carport and an enclosed garden. Inside, a tastefully presented interior showcases a log burner in the through lounge and a fully fitted kitchen. Located within easy reach of Bridlington's famous Old Town, the property enjoys proximity to excellent bus routes. Offering both comfort and accessibility, this residence provides a balanced blend of modern living and convenient connections.
Lounge
A charming, cosy, front facing lounge which offers a UPVC box bay window to the front aspect with a further UPVC window to the side aspect. The lounge offers a gas central heating radiator, TV and power points, coving to the ceiling and a super recessed fireplace with log burning stove inset and timber mantle over. An opening then leads through into:
Dining Room
Spacious rear facing dining room which is beautifully presented. The dining room offers a UPVC window to the side aspect with UPVC sliding patio doors leading out onto the rear patio area. The dining room also offers coving to the ceiling, gas central heating radiator and power points.
Kitchen
A fully fitted kitchen offering a range of wall and base units with complementary roll top work surface over. Within the kitchen is a gas hob with extractor hood over, electric oven, space for an upright fridge-freezer, plumbing for a washing machine and tumble dryer and a one and a half bowl stainless steel sink and drainer with mixer tap over. Furthermore the kitchen offers UPVC windows to both rear and side aspects, a half glazed UPVC door allowing access to the rear of the property, gas central heating radiator, coving to the ceiling, built in storage cupboard, and wood effect flooring.
First Floor
Landing
Offering coving to the ceiling, power points and loft access with pulldown ladder giving access into a boarded, fully insulated loft with lights.
House Bathroom
Well presented part tiled bathroom offering a three-piece suite in white comprising, panelled bath with shower attachment and shower screen, a vanity base unit with hand wash basin and a dual flush WC with additional storage. The bathroom also offers a stainless steel towel radiator and an opaque UPVC window to the rear aspect.
Bedroom One
Bedroom one is a good size double bedroom offering a box bay UPVC window to the front aspect, central heating radiator, coving to the ceiling, wall mounted TV and additional power points.
Bedroom Two
Bedroom two is again a good size double bedroom with UPVC window overlooking the rear garden, central heating radiator, coving to the ceiling, power points and a built in storage cupboard.
Bedroom Three
Bedroom three is a front facing bedroom offering a gas central heating radiator, power points, UPVC window and coving to the ceiling.
External
To the front of the property is a paved open frontage allowing off street parking for several vehicles. To the side of the property is a handy carport. The rear of the property offers a fully enclosed garden with a good sized paved patio area, timber built shed and a raised area with a selection of flower and shrub borders.
Important Note to Potential Purchasers & Tenants:
We endeavour to make our particulars accurate and reliable, however, they do not constitute or form part of an offer or any contract and none is to be relied upon as statements of representation or fact. The services, systems and appliances listed in this specification have not been tested by us and no guarantee as to their operating ability or efficiency is given. All photographs and measurements have been taken as a guide only and are not precise. Floor plans where included are not to scale and accuracy is not guaranteed. If you require clarification or further information on any points, please contact us, especially if you are traveling some distance to view. Potential purchasers: Fixtures and fittings other than those mentioned are to be agreed with the seller. Potential tenants: All properties are available for a minimum length of time, with the exception of short term accommodation. Please contact the branch for details. A security deposit of at least one month’s rent is required. Rent is to be paid one month in advance. It is the tenant’s responsibility to insure any personal possessions. Payment of all utilities including water rates or metered supply and Council Tax is the responsibility of the tenant in every case.
BRI240014/8
Property info
For more information about this property, please contact
Reeds Rains - Bridlington, YO15 on +44 1262 353987 * (local rate)
Disclaimer
Property descriptions and related information displayed on this page, with the exclusion of Running Costs data, are marketing materials provided by Reeds Rains - Bridlington, and do not constitute property particulars. Please contact Reeds Rains - Bridlington for full details and further information. The Running Costs data displayed on this page are provided by PrimeLocation to give an indication of potential running costs based on various data sources. PrimeLocation does not warrant or accept any responsibility for the accuracy or completeness of the property descriptions, related information or Running Costs data provided here.

























.png)
