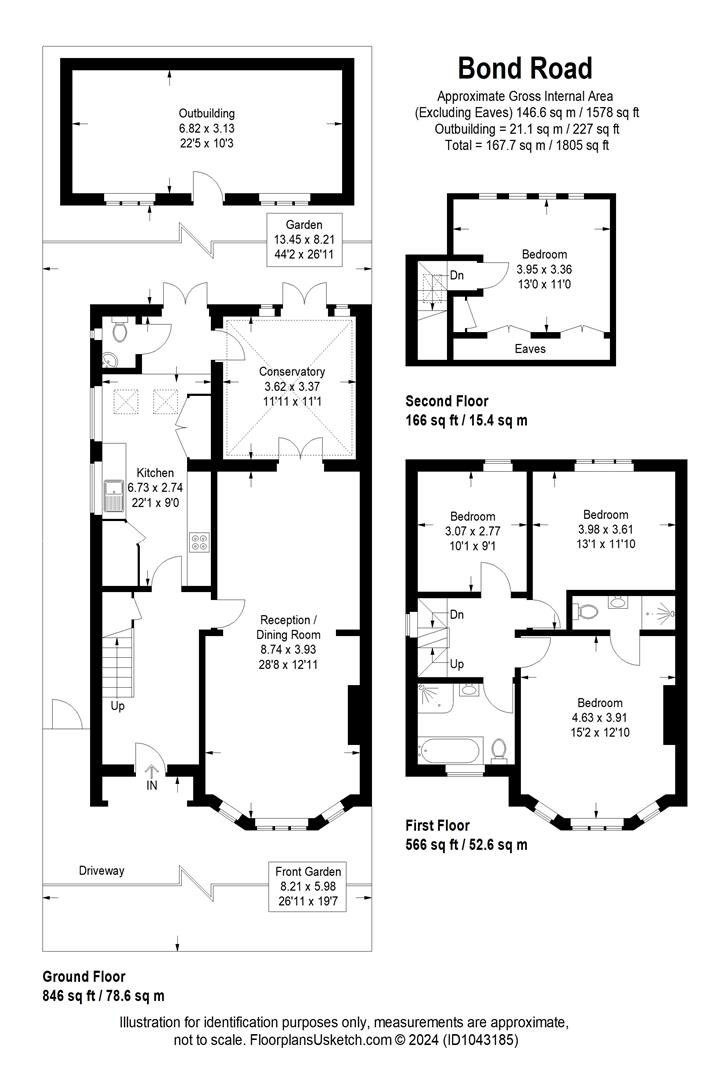Detached house for sale in Bond Road, Surbiton KT6
* Calls to this number will be recorded for quality, compliance and training purposes.
Property features
- Edwardian family house
- Four double bedrooms
- Detached and extended
- Two bath / shower rooms
- Sitting and dining reception rooms
- Kitchen breakfast room
- Conservatory
- Offered for sale with no chain
- Sought-after local schools close by
- Surbiton station and amenities nearby
Property description
*detached family home* An extended and beautifully presented, detached Edwardian family house with four double bedrooms, two bath / shower rooms, wonderful private rear garden with summerhouse, and offered for sale with no chain. A wealth of features includes high ceilings with cornicing, picture and dado rails, character doors and wood flooring. Additional features include majority triple-glazing throughout the home, gas central heating and home alarm with motion sensors. This location gives good access to sought-after local schools, amenities, green spaces, and bus services. Surbiton town centre with its railway station and fast links into London, and the vast array of shops, cafes, bars, and restaurants of the town centre, are all close by.
A front door with a stained-glass leaded window with stained-glass leaded window to side leads to the entrance hallway. There is space for coats storage and character doors to all rooms. The sitting reception room is front aspect and there is a bay window. A character feature fireplace is the focal point of the room and there are custom-made built-in storage cupboards and shelving into the alcoves. A squared arch leads to the dining reception room. Multi-paned French style doors lead to the conservatory which provides the home with an additional family reception room. Light floods in through a pitched roof, windows, and French style doors to the garden. The kitchen breakfast room is garden facing and has a range of modern fitted units, roll top worksurfaces, and space for a breakfast table seating four. Integrated Bosch appliances include oven, microwave, five ring hob, extractor fan, washing machine and dishwasher. There is an integrated Miele tumble dryer and space for an upright fridge freezer. There are two Velux windows, further windows, double-glazed door to the conservatory and double-glazed French style doors to the garden. A boiler room houses the hot water cylinder and wall mounted gas central heating boiler, and there is a cloakroom W.C with a frosted window.
Stairs lead to the first floor landing with a frosted window and doors to all rooms. The principal bedroom has a bay window, and a door leads to the ensuite shower room and W.C. There is a shower cubicle, wall mounted sink unit, chrome heated towel rail, part tiled walls and a shaver point. There are two further first floor double bedrooms. The family bathroom and W.C have a modern fitted four-piece suite with a bath with a handheld shower attachment. There is a separate shower cubicle, pedestal wash hand basin, chrome heated towel rail, part tiled walls and frosted window.
Stairs lead to the second floor landing with a skylight. A door leads to a double bedroom with three built-into the eave’s wardrobes / storage cupboards, and windows provide attractive and far-reaching rear aspect views.
Outside there is a front garden with a lawned area and two Bay trees, pebbled area, shrub borders and a paved driveway provides off-street parking. Secure pedestrian side access leads to the side path with a built-in storage cupboard with power and meters. The lovely private rear garden has raised decked and lawned areas, tree and shrub borders and lighting. A summerhouse offers many potential uses and has double-glazed French style doors, double-glazed windows, power, and light.
Property info
For more information about this property, please contact
Tiffin Estate Agents Ltd, TW12 on +44 20 8128 4266 * (local rate)
Disclaimer
Property descriptions and related information displayed on this page, with the exclusion of Running Costs data, are marketing materials provided by Tiffin Estate Agents Ltd, and do not constitute property particulars. Please contact Tiffin Estate Agents Ltd for full details and further information. The Running Costs data displayed on this page are provided by PrimeLocation to give an indication of potential running costs based on various data sources. PrimeLocation does not warrant or accept any responsibility for the accuracy or completeness of the property descriptions, related information or Running Costs data provided here.
























.png)
