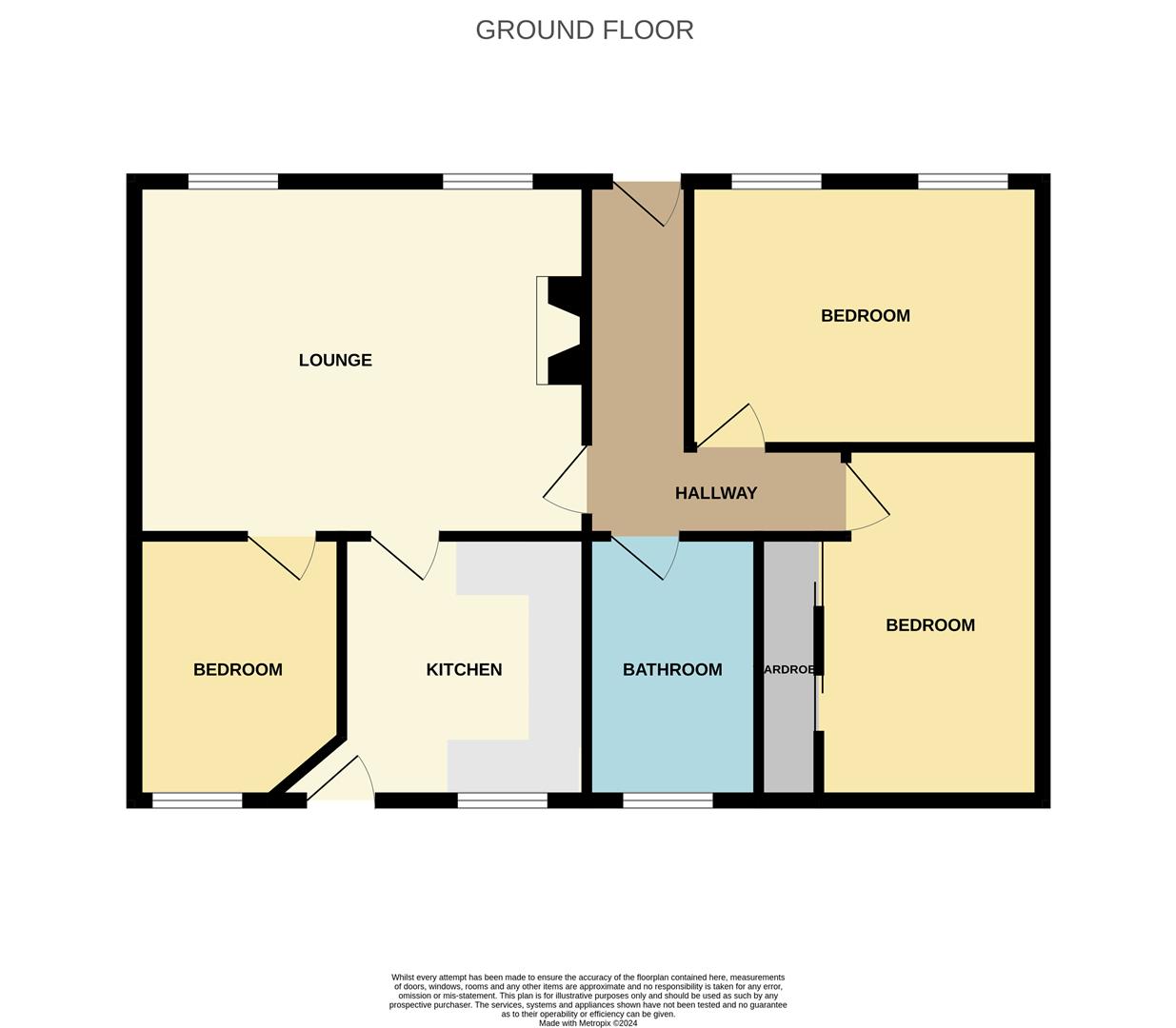Bungalow for sale in High Street, Ormesby, Middlesbrough TS7
* Calls to this number will be recorded for quality, compliance and training purposes.
Property features
- Recently upgraded and priced to sell at 'offers over £125,000'!
- EPC rating 'C' - 72/90
- A must view for anyone wanting the benefit of being centrally located to shops and amenities
- Off street parking in A communal courtyard to the rear
- Ideal for anyone who enjoys exercising or has dogs due to being within walking distance of ormesby hall and stewarts park
- Council tax band 'C'
- The property is grade II listed to the front only, which only restricts anyone wishing to damage the beautiful character of the cottages
- The property is UPVC double glazed throughout
- Recently redecorated, new floor coverings, and additional upgrading taken place!
- The gas central heating boiler was installed in 2020 with A active 10 year warranty
Property description
** formerly two separate single unit bungalows that have now been merged into one spacious three bedroom double fronted property, awash with character and period charm! **
A charming cottage set on ormesby' popular high street, close to shops and amenities as well as ormesby hall and stewarts park amongst other. The cottage is of A spacious size due to having previously been two separate standard single sized properties which have since been opened up into one thus creating A property which now boasts three bedrooms, A spacious lounge, A kitchen and A bathroom. The property has A forecourt front, setting it back further from the high street, and has A low maintenance paved garden to the rear which allows access to an off street parking courtyard. The property is sold with no onward chain so swift possession is possible for anyone under time based duress to find somewhere. This property would make A wonderful home for anyone wishing to have A quirky characterful property set close to all required amenities, and positioned ideally for commuting courtesy of the close proximity to nunthorpe, the A174, the A19 and the A66 amongst other.
Hallway
The property is accessed from the front elevation into the Hallway. The Hallway offers access into the Lounge, Bathroom, the Master Bedroom and two of the Bedrooms, whilst offering spotlights to the ceiling, coving and a central heating radiator
Lounge (5.089m x 3.962m (16'8" x 12'11"))
A spacious reception reception room offering two front facing windows, two radiators, coving to the ceiling, a timber surround fireplace, and laminated flooring. Internal doors lead off into the Kitchen and the third Bedroom.
Bedroom (2.523 x 2.941 (8'3" x 9'7"))
Located to the rear of the property with a rear facing window allowing views over the rear garden, The Bedroom also offers a radiator, and laminated flooring.
Kitchen (3.028 x 2.523 (9'11" x 8'3"))
A modern and well equipped Kitchen offering a range of fitted sage coloured wall and base units with contrasting quartz / granite work surfaces set over inset with a one and a half bowl sink unit with mixer tap, a four ring halogen hob with matching oven below and extractor canopy above. The Kitchen offers a rear facing window allowing views of the rear garden, an external door into the garden, tiled splash back areas, and a radiator.
Bathroom
Having easy maintenance cladded walls, a white three piece suite comprising of a low level w.c., a wash hand basin and a bath with shower over, a radiator and a rear facing window.
Bedroom (3.993 x 3.006 (13'1" x 9'10"))
A double Bedroom set to the front of the property offering two front facing windows, and a radiator.
Bedroom (2.922 x 2.617 (9'7" x 8'7"))
A further Bedroom offering a radiator, a rear facing window, and fitted sliding door wardrobes.
Exterior
To the front is a forecourt style garden, with dwarf walling facing onto the road, and paving leading to the front door.
To the rear is a low maintenance garden, which is paved and offers timber fenced boundaries, an outside tap, timber shed, and a gate leading to a communal parking courtyard to the rear
Property info
For more information about this property, please contact
Progression Property, TS5 on +44 1642 966227 * (local rate)
Disclaimer
Property descriptions and related information displayed on this page, with the exclusion of Running Costs data, are marketing materials provided by Progression Property, and do not constitute property particulars. Please contact Progression Property for full details and further information. The Running Costs data displayed on this page are provided by PrimeLocation to give an indication of potential running costs based on various data sources. PrimeLocation does not warrant or accept any responsibility for the accuracy or completeness of the property descriptions, related information or Running Costs data provided here.























.png)




