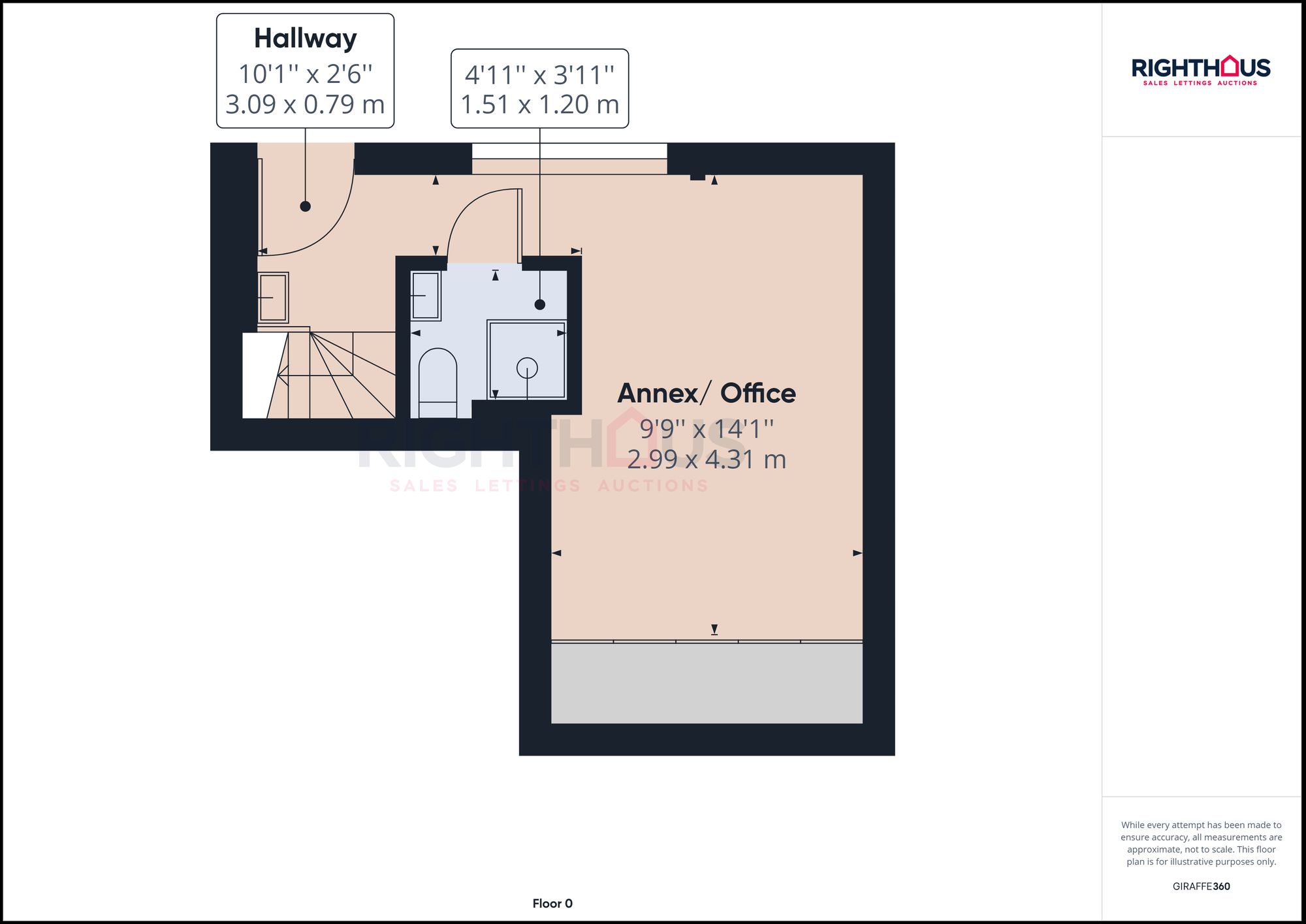Detached house for sale in Badgers Way, Bradford BD2
* Calls to this number will be recorded for quality, compliance and training purposes.
Property features
- Executive detached
- Extended
- Five bedrooms
- Self contained annex/ office
- Three bath/ shower rooms plus W/C
- Three reception rooms
- Alarm
Property description
** no onward chain ** unexpectedly reoffered** Righthaus are proud to offer this unique opportunity to acquire this stunning four/ five bedroom executive detached property that has A one bedroom self contained annex/ office. The home benefits from three reception rooms, five bedrooms, study room, double driveway, integral double garage, alarm, gas central heating, double glazing and much more.
Location
Badgers Way is a highly sought after location with close proximity to the array of shops in and around the Idle village and local city centre including supermarkets, health centres, restaurants, banks and many more. Also only a few miles from the motorway networks, Apperley Bridge train station and situated in the middle of bus routes to Leeds, Bradford and beyond.
Virtual Tour
View the 360 degree virtual tour of this property here:
Hallway
Giving access to the lounge, second reception rooms and first floor landing.
Lounge (5.45m x 3.53m)
The lounge benefits from gas central heating, gas fire and double glazing.
Reception Room 2/ Dining Room (6.86m x 5.56m)
Reception room 2/ the Dining room features sliding doors opening onto the raised patio, which in turn gives access to the rear garden and also benefits from gas central heating and double glazing.
Kitchen (5.20m x 2.96m)
The kitchen has an array of wall and base unit's as well as a good amount of workspace, 1 bowl sink unit with drainer, Rangemaster style cooker, Island with breakfast bar area, gas central heating and double glazing.
W/C (1.13m x 0.81m)
Part tiled W.C. Comprising of 2 piece suite including low level W.C. And pedestal hand basin. Also benefitting gas central heating and double glazing.
Pantry Kitchen (1.44m x 1.38m)
This room has a separate gas oven, sink unit and cupboards. This room offers a good space to cook outside the traditional kitchen or could be converted into a utility room.
Hallway
Giving access to the pantry kitchen, W/C and out externally to the side of the property.
Study/ Playroom (3.58m x 2.55m)
This room offers fantastic flexibly with multiple uses, this could be for home working and a study, a prayer room or play room. Further benefits from gas central heating
Annex/ Office (4.31m x 2.99m)
This room has access from either the study or from the side of the property and benefits from small kitchen area with sink and cupboard, office/ bedroom area with fitted cupboards, gas central heating and double glazing.
Shower Room (1.51m x 1.20m)
Fully tiled shower room comprising of 3 piece suite including low level W.C., pedestal hand basin and shower cubicle. Also benefitting gas central heating and double glazing.
Master Bedroom (3.95m x 3.57m)
Modern decor and carpet. Benefitting from gas central heating and double glazing.
En-Suite Shower Room (1.90m x 1.89m)
Fully tiled Ensuite shower room comprising of 3 piece suite including low level W.C., pedestal hand basin and shower cubicle. Also benefitting gas central heating and double glazing.
Bedroom 2 (3.60m x 2.57m)
Modern decor and carpet. Benefitting from modern fitted wardrobes, gas central heating and double glazing.
Bedroom 3 (2.83m x 2.56m)
Modern decor and carpet. Benefitting from modern fitted wardrobes, gas central heating and double glazing.
Bedroom 4 (2.54m x 2.55m)
Modern decor and carpet. Benefitting from gas central heating and double glazing.
House Bathroom (2.54m x 2.53m)
Fully tiled family bathroom comprising of 3 piece suite including panelled spa Jacuzzi bath, low level W.C., pedestal hand basin and shower over bath. Also benefitting gas central heating and double glazing.
Freehold
Our client has advised us that this property is freehold, this information should be verified by your solicitor prior to proceeding with any purchase.
Council Tax Banding
Through information sourced via the website, we are advised this property is band E, however, this should be checked by your solicitor/ conveyancer to be correct prior to exchange of contracts.
Disclaimer
Agents Note: Whilst every care has been taken to prepare these sales particulars, they are for guidance purposes only. All measurements are approximate are for general guidance purposes only and whilst every care has been taken to ensure their accuracy, they should not be relied upon and potential buyers are advised to recheck the measurements.
Why Sell Through Righthaus?
Sell your home with Righthaus and receive these benefits:
Free property appraisal
Pre-approved buyers
Accompanied viewings (upon request)
Free Floorplan
Free Pro photos.
Free 360°C virtual tour
No VAT
no sale, no fee.
Garden
To the front of a property is a well manicured garden with lawn and border planting areas. Whilst to the rear is a lawned garden and a raised patio.
Parking - Garage
To the front of a property is a double driveway leading to the double integral garage. The rear is a lawned garden and a raised patio.
Property info




For more information about this property, please contact
Righthaus, BD6 on +44 1274 978194 * (local rate)
Disclaimer
Property descriptions and related information displayed on this page, with the exclusion of Running Costs data, are marketing materials provided by Righthaus, and do not constitute property particulars. Please contact Righthaus for full details and further information. The Running Costs data displayed on this page are provided by PrimeLocation to give an indication of potential running costs based on various data sources. PrimeLocation does not warrant or accept any responsibility for the accuracy or completeness of the property descriptions, related information or Running Costs data provided here.































.png)
