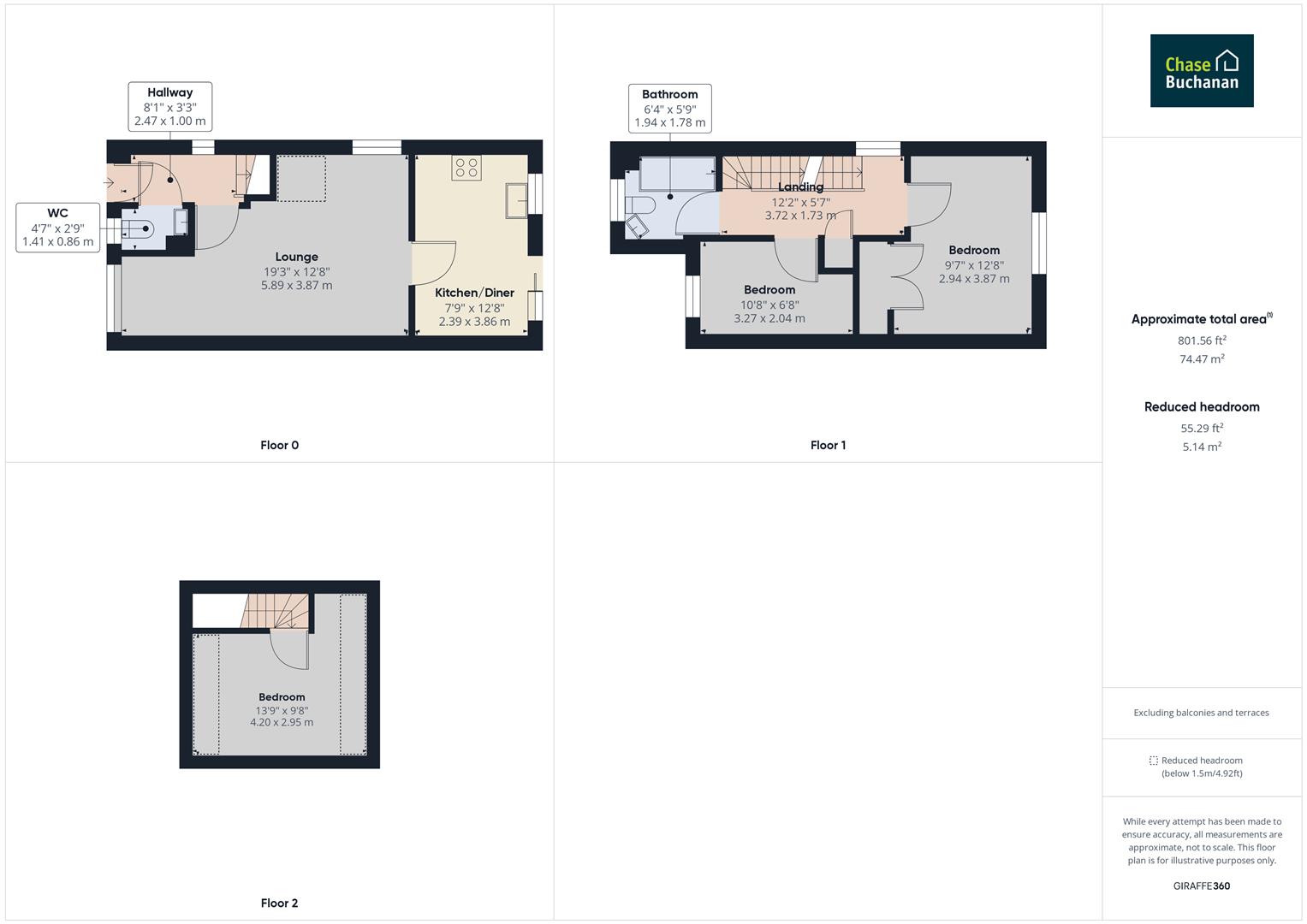Semi-detached house for sale in Bowmans Court, Melksham SN12
* Calls to this number will be recorded for quality, compliance and training purposes.
Property features
- No Chain
- Semi Detached
- Popular Residential Area
- Garage & Gardens
- Good Order Throughout
- Viewing Essential
- EPC: C (75)
- Council Tax: C
Property description
No chain - Ideal for those looking for an investment or first time buy, this pretty three storey semi detached three bedroom home has much to offer. Garage, driveway parking, double glazing, gas central heating and located within a popular local cul de sac. Viewing is essential to fully appreciate all this home has to offer
Situation:
Located within a popular residential area, within walking distance of the town centre of Melksham, where an excellent range of amenities are available, to include a variety of shops and supermarkets. The new Melksham campus, completed in 2022 provides a library, fitness centre, swimming pool and much more.
Melksham provides easy access to the M4 corridor and has transport links including bus services and a train station to the neighbouring towns including Chippenham, Trowbridge, Bradford on Avon and the Georgian city of Bath lies some 12 miles distant.
Description:
No chain - Ideal for those looking for an investment purchase or those looking for their first or second home, this pretty three storey semi detached home is located within a quiet residental cul de sac. The propery benefits from double glazing, gas central heating, with the accommodation including hallway, cloakroom, lounge, kitchen/diner, three bedrooms and bathroom. Outside a garage with parking. Viewing is essential to fully appreciate all this lovely home has to offer.
Accommodation:
With half patterned glazed front door, leading into:-
Entrance Hall:
With double glazed window to side, laminated flooring, radiator, stairs to first floor
Cloakroom:
With double glazed window to front, white suite, low level w.c., pedestal wash hand basin, radiator, tiled floor
Lounge:
With double glazed window to front and side, radiator, door to:-
Kitchen/Diner:
With double glazed window to rear, double glazed sliding patio doors to rear, range of fitted base and wall units incorporating stainless steel single drainer sink unit with mixer tap and cupboards under, plumbing for both dishwasher and washing machine, built in four ring gas hob with oven under and extractor hood over, integral fridge/freezer, part tiled walls, tiled flooring, wall mounted gas boiler supplying central heating and domestic hot water, (not tested by chase buchanan)
First Floor:
Landing:
With double glazed window to side, airing cupboard, stairs to second floor, radiator.
Bedroom Two:
With double glazed window to rear, radiator, built in double door wardrobe, with hanging and storage space.
Bedroom Three:
With double glazed window to front, radiator.
Bathroom:
With double glazed window to front, white suite comprises:- "P" shaped bath with shower over, pedestal wash hand basin, low level w.c., radiator, part tiled walls, shaver point, extractor fan.
Second Floor:
Landing, door to:-
Bedroom One:
With one velux window to front and two to rear, radiator.
Outside:
To the front a small lawned area with pathway access. A driveway to the side gives parking and leads to the garage.
To the rear a pretty, enclosed garden offers mainly lawn with flower and shrub borders.
Garage:
With up and over door, power and lighting, under eaves storage
Tenure:
Freehold with vacant possession on completion
Services:
Mains services of gas, electricity, water and drainage are connected.
Council Tax:
The property is in band C with the amount payable for 2023/24 being £1981.87
Code: 01/02/2024
To Arrange A Viewing:
To arrange a viewing please call or email
Property info
For more information about this property, please contact
Chase Buchanan - Melksham, SN12 on +44 1225 839231 * (local rate)
Disclaimer
Property descriptions and related information displayed on this page, with the exclusion of Running Costs data, are marketing materials provided by Chase Buchanan - Melksham, and do not constitute property particulars. Please contact Chase Buchanan - Melksham for full details and further information. The Running Costs data displayed on this page are provided by PrimeLocation to give an indication of potential running costs based on various data sources. PrimeLocation does not warrant or accept any responsibility for the accuracy or completeness of the property descriptions, related information or Running Costs data provided here.

























.png)

