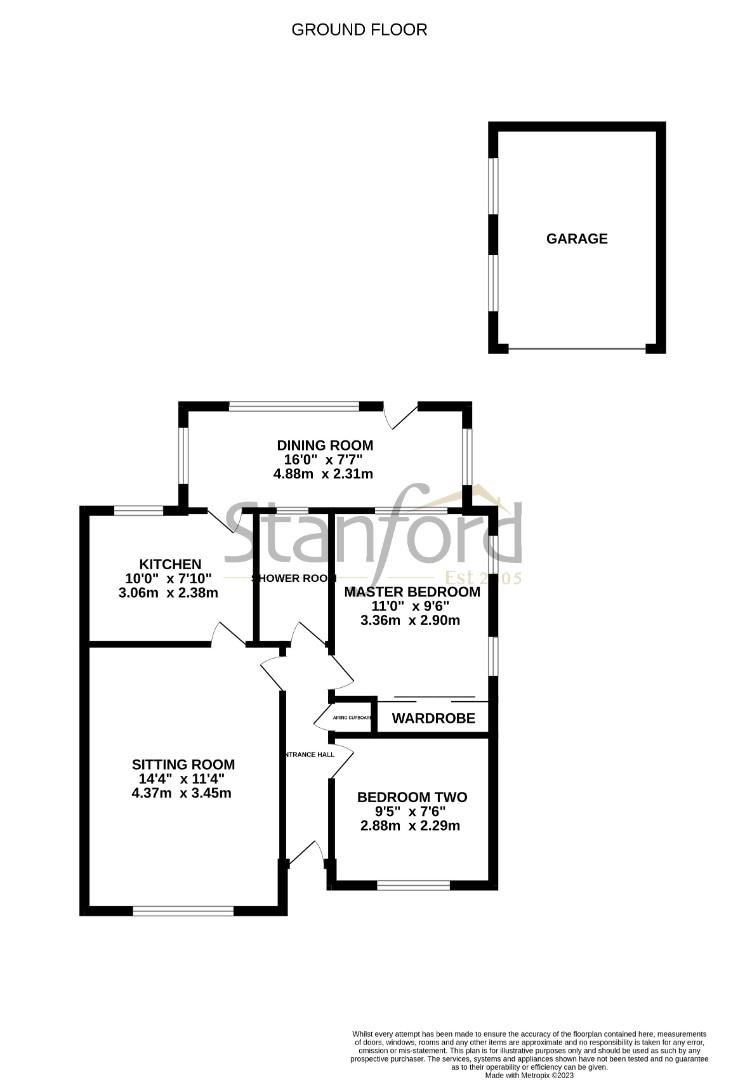Semi-detached bungalow for sale in Charmwen Crescent, West End, Southampton SO30
* Calls to this number will be recorded for quality, compliance and training purposes.
Property features
- Spacious Bungalow
- 14ft Sitting Room
- Modern Shower Room
- Delightful Enclosed Rear Garden
- Driveway Parking
- Semi Detached
- 16ft Dining Room
- Two Bedrooms
- Garage
- No Forward Chain
Property description
Stanford Estate Agents are delighted to offer with no forward chain, this clean and tidy throughout, two bedroom semi detached bungalow in the sought after location of West End. This lovely home is spacious and has an airy sitting room, a separate 16ft dining room, 10ft kitchen, 11ft master bedroom, modern shower room, delightful westerly facing rear garden, garage and driveway parking. Viewings are invited by appointment only.
Entrance Hall:
Coved to textured ceiling, access to loft via loft hatch, doors leading to sitting room, both bedrooms and shower room, radiator, various power points with the room being laid to carpet.
Sitting Room; (14'4" x 11'4")
Coved to textured ceiling, double glazed window to front aspect, door leading to kitchen, electric feature fireplace with brick built style surround, tiled hearth and wooden mantle over, radiator, television and various power points with the room being laid to carpet.
Kitchen: (10'0" x 7'10")
Coved to textured ceiling, double glazed window overlooking the rear garden, door leading to dining room, tiling to principal areas, fitted with a range of matching wall and base level units, contrasting worktops, stainless steel sink and drainer with mixer taps over, integrated appliances consisting of an electric double oven and four ring gas hob with extractor over, space and plumbing for an undercounter fridge with the room being laid to wood effect vinyl flooring.
Dining Room: (16'0" x 7'7")
A brick and UPVC double glazed construction with a door leading to the rear garden, space and plumbing for a washing machine, various power points with the room being laid to carpet.
Master Bedroom; (11'0" x 9'6")
Coved to smooth plaster ceiling, dual aspect double glazed windows, built in mirrored wardrobes, radiator, various power points with the room being laid to carpet.
Bedroom Two: (9'5" x 7'6")
Coved to textured ceiling, double glazed window to front aspect, built in wardrobes, radiator, various power points with the room being laid to carpet.
Shower Room;
A well presented shower room with an obscure double glazed window to rear aspect, floor to ceiling tiling, radiator, a suite comprising walk in shower, wash hand basin and low-level WC with the room being laid to wood effect vinyl flooring.
Front Garden:
Mainly laid to lawn with mature shrubs and hedgerow borders, driveway parking for 1 - 2 vehicles and a pathway leading to the front door.
Rear Garden:
A private and enclosed westerly facing rear garden which has been mainly laid to lawn with mature shrub and hedgerow borders and a pathway leading to the garage and pedestrian side access.
Garage
Located to the side of the property with power and lighting connected and an up and over door.
Other Information:
Local Council: Eastleigh Borough Council
Council Tax Band: C
Sellers Position: No Forward Chain
Local Primary School: St James C of E Primary School
Secondary School: Wildern School
Property info
20Charmwencrescentso303Aq-High (1).Jpg View original

For more information about this property, please contact
Stanford Estate Agents Ltd, SO18 on +44 23 8210 9268 * (local rate)
Disclaimer
Property descriptions and related information displayed on this page, with the exclusion of Running Costs data, are marketing materials provided by Stanford Estate Agents Ltd, and do not constitute property particulars. Please contact Stanford Estate Agents Ltd for full details and further information. The Running Costs data displayed on this page are provided by PrimeLocation to give an indication of potential running costs based on various data sources. PrimeLocation does not warrant or accept any responsibility for the accuracy or completeness of the property descriptions, related information or Running Costs data provided here.




























.png)
