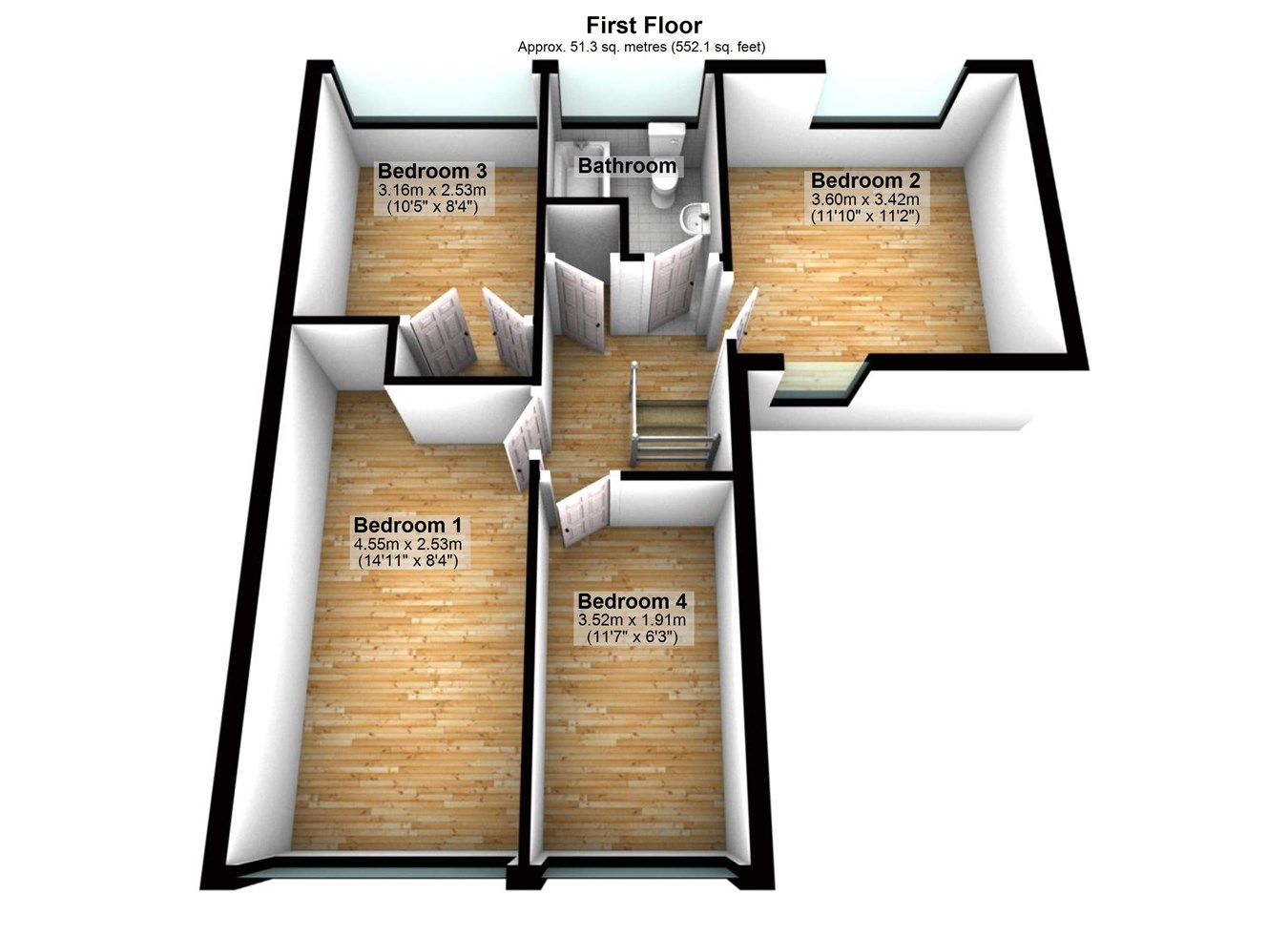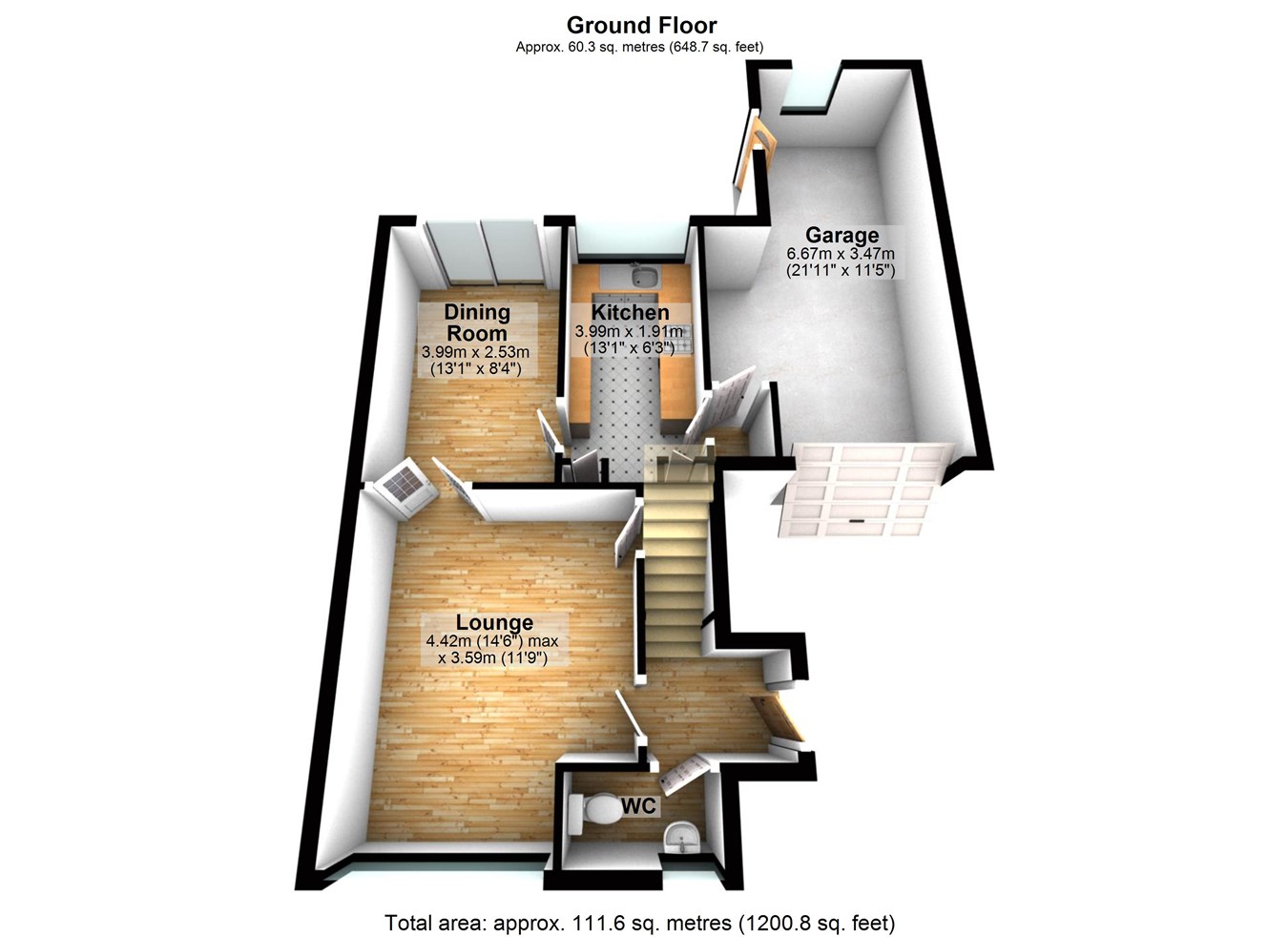Terraced house for sale in Buddcroft, Welwyn Garden City AL7
* Calls to this number will be recorded for quality, compliance and training purposes.
Property features
- Cul-de-sac position
- Garage & driveway
- Lovely garden
- 4 bedroom link terrace house
- Freehold house
- Downstairs cloakroom
- Convenient location and an easy commute
- Close to sought after schools
Property description
Ground floor
entrance
Leads through to downstairs cloakroom, living room and staircase to first floor.
W/C
Fully tiled with window to the front aspect, low level w/c and wash basin.
Living room
Tastefully decorated with wooden laminated flooring throughout the room leading into the dining room. Features an electric heater. Large window to the front aspect.
Dining room
Lovely bright room with double glass sliding doors leading out onto the rear garden. Wooden laminate flooring throughout.
Kitchen
Integrated gas hob and under counter oven with space for a fridge freezer. A range of wall and base units. Access to the side lobby.
First floor
bedroom one
Large double bedroom with built in cupboards.
Bedroom two
Spacious double bedroom with added advantage with double aspect windows.
Bedroom three
Good size double bedroom with built in cupboards. Window to the rear elevation.
Bedroom four
Good size bedroom with window to the front elevation.
Family bathroom
Three piece bathroom suite with shower over bath. Fully tiled walls. Vanity basin with cupboards under.
Outside
rear garden
Terraced garden and partly paved patio. Large lawn area. A private view to the rear as the close backs onto a green space and the school.
Front garden
Driveway and slate covered to the side, Garden City style hedge.
Garage
Access from side door and into the rear garden. Plenty of storage and space for utility area.
Parking arrangements
A large driveway and the cul-de-sac offers unrestricted parking.
Council tax band D
£2,184.15
Aboutn welwyn garden panshanger
Panshanger was a large country house located between the outer edge of Hertford and Welwyn Garden City. It was originally owned by Earl Cowper who later became Lord Chancellor of Great Britain. After seven generations, with no heir, the estate was sold and demolished c.1953 Panshanger Park is presently owned by Lafarge. Although Panshanger House was demolished, the orangery, nursery garden wall and stables remain along with a number of other cottages and estate buildings, all of which are listed by English Heritage. Residential housing was established in the area in the seventies. Moneyhole park playing fields and Panshanger woodlands are within walking distance. Local amenities include a small parade of shops including a Doctors surgery, Chemist, Post office, Hair salon, Beauticians. There is also a Morrison’s supermarket and petrol station. Buses into town are every half an hour, Monday to Saturday.
Property info
For more information about this property, please contact
Wrights Estate Agents, AL8 on +44 1707 684991 * (local rate)
Disclaimer
Property descriptions and related information displayed on this page, with the exclusion of Running Costs data, are marketing materials provided by Wrights Estate Agents, and do not constitute property particulars. Please contact Wrights Estate Agents for full details and further information. The Running Costs data displayed on this page are provided by PrimeLocation to give an indication of potential running costs based on various data sources. PrimeLocation does not warrant or accept any responsibility for the accuracy or completeness of the property descriptions, related information or Running Costs data provided here.




































.png)
