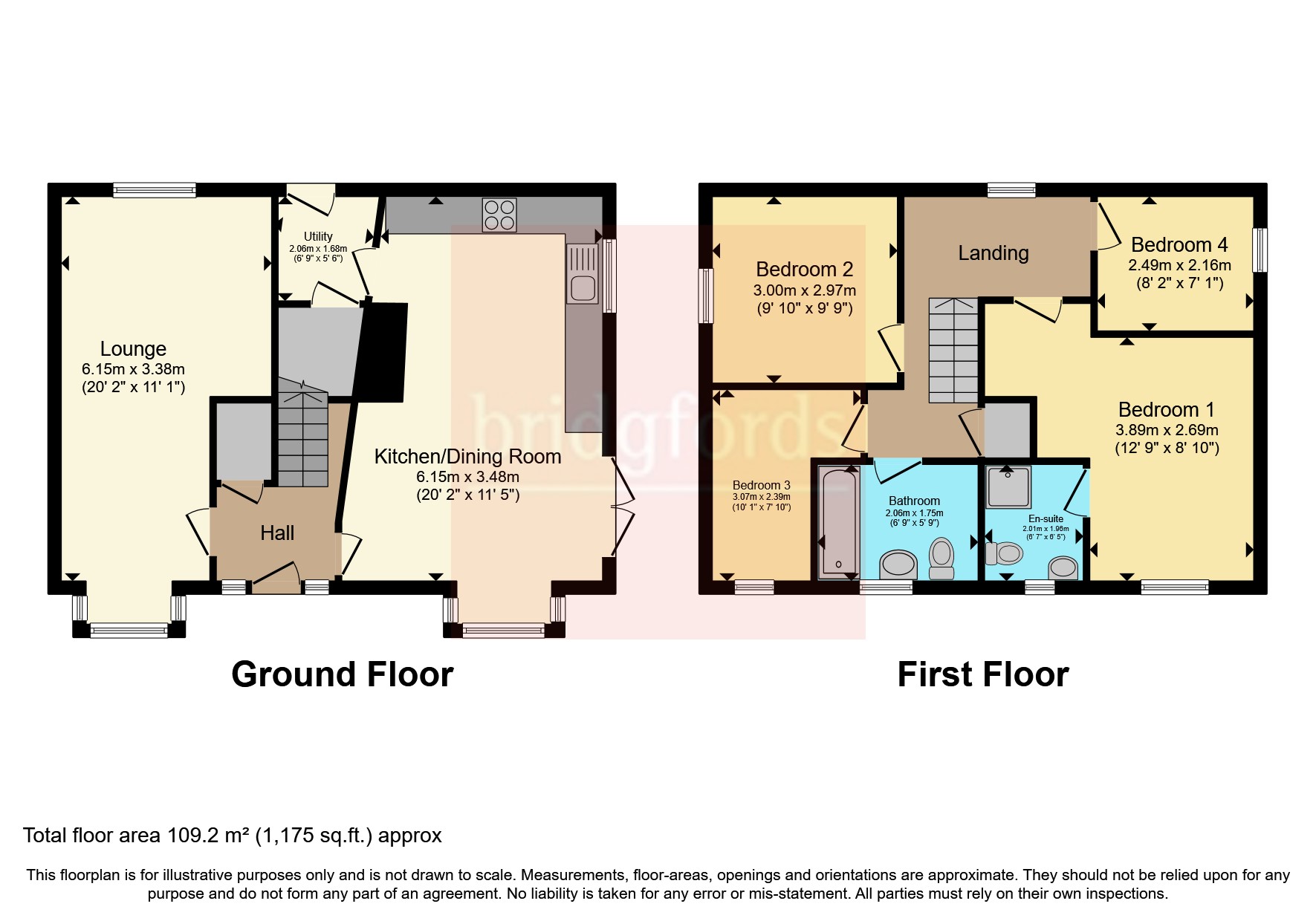Detached house for sale in Hatton Trail, Darwen, Lancashire BB3
* Calls to this number will be recorded for quality, compliance and training purposes.
Property features
- 4 Bedroom Spacious Detached
- Built in 2023 by Tilia Homes on the Taylors Green Development- Ashleworth Design
- Bright & Airey Dining Kitchen
- Utility/ En Suite/ Downstairs Cloakroom
- Long Driveway Leading to Detached Garage
- Sought After Darwen Location
- Within 5-10 minute drive to Darwen Railway Station
- Plenty of Amenities in nearby Darwen on offer
- EPC Rating B/ Council Tax Band E/ Freehold
- 9.5 years left on NHBC Warranty
Property description
Built by Tilia Homes on the sought after Taylors Green Development just of Pole Lane in Darwen, this four bedroom spacious 'Ashleworth' offers family accommodation and is a canvass for a buyer to stamp their own mark on. Built only last year this property offers a remaining 9.5 years of the NHBC warranty and unfortunately relocation forces sale for the current vendor.
The accommodation comprises of an entrance hallway, spacious lounge and sunny dining kitchen, downstairs W.C and utility. Upstairs offers four bedrooms, en suite and family bathroom. The garden is located to the side and can be assessed via double patio doors. This leaves the rear accommodating an extremely long driveway suitable for 4-5 vehicles leading to a detached garage with apex roof.
The current vendor has upgraded the property with wood effect herringbone grey lvt flooring, leaving the garden a blank canvass for a buyer to develop. This is a beautiful design on a developing estate on the hill overlooking Darwen. Within a short journey the town amenities, shops, schools and Sports Centre can be assessed along with the Train Station with a direct line to Blackburn, Bolton and Manchester. Junction 4 of the M65 motorway is within a 10 minute drive providing access to nearby towns and the wider motorway network. An opportunity to purchase an 'almost new build' without the wait !
Please call our office on to arrange a viewing.
Entrance Hallway
Composite entrance door, lvt flooring, stairs to first floor, doors to downstairs W.C, lounge and dining, kitchen, ceiling light, radiator.
Lounge (6.15m x 3.35m)
UPVC double glazed bay window to the front and uPVC double glazed window to the side, radiator, ceiling light, carpeted, television point.
Dining Kitchen (6.15m x 3.48m)
UPVC double glazed window to the side, uPVC double glazed patio doors to side, two ceiling light points, two radiators, range of wall and base units in light grey with complementary work surfaces, integrated double oven, four ring gas hob and extractor over, integrated fridge freezer, integrated dishwasher, space for dining table, lvt herringbone wood effect flooring, door to utility.
Utility Room (2.06m x 1.68m)
UPVC obscured glass double glazed door to the rear, radiator, ceiling light, base units, complementary work surface, space for washer, under stair storage cupboard.
Downstairs W.C
Dual flush W.C, wash hand basin with mixer tap, radiator, ceiling light, lvt wood effect flooring.
Stairs To First Floor
Landing
Loft access, carpeted, ceiling light, door to airing cupboard housing hot water tank, doors to four bedrooms and bathroom.
Bedroom One (3.89m x 2.7m)
UPVC double glazed window to the front, radiator, ceiling light, television point, carpeted, door to en- suite.
En Suite (2m x 2.57m)
Shower cubicle, low level W.C, wash hand basin, splash tiling, shaver point, extractor, uPVC double obscured glass window to the front.
Bedroom Two (3m x 2.97m)
UPVC double glazed window to the side, radiator, ceiling light, carpeted.
Bedroom Three (3.07m x 2.4m)
UPVC double glazed window to the front, radiator, ceiling light, carpeted.
Bedroom Four (2.5m x 2.16m)
UPVC double glazed window to the rear, radiator, ceiling light, carpeted.
Bathroom (2.06m x 1.75m)
UPVC double glazed obscured glass window to the front, heated towel rail, bath with shower over, low level W.C, wash hand basin, extractor fan, shaver point.
Outside
Enclosed side garden with patio and fenced perimeter.
Rear
Long tarmac driveway for 4-5 vehicles leading to detached garage. Apex roof, up and over door, power and light.
Property info
For more information about this property, please contact
Bridgfords - Blackburn, BB1 on +44 1254 953895 * (local rate)
Disclaimer
Property descriptions and related information displayed on this page, with the exclusion of Running Costs data, are marketing materials provided by Bridgfords - Blackburn, and do not constitute property particulars. Please contact Bridgfords - Blackburn for full details and further information. The Running Costs data displayed on this page are provided by PrimeLocation to give an indication of potential running costs based on various data sources. PrimeLocation does not warrant or accept any responsibility for the accuracy or completeness of the property descriptions, related information or Running Costs data provided here.


























.png)
