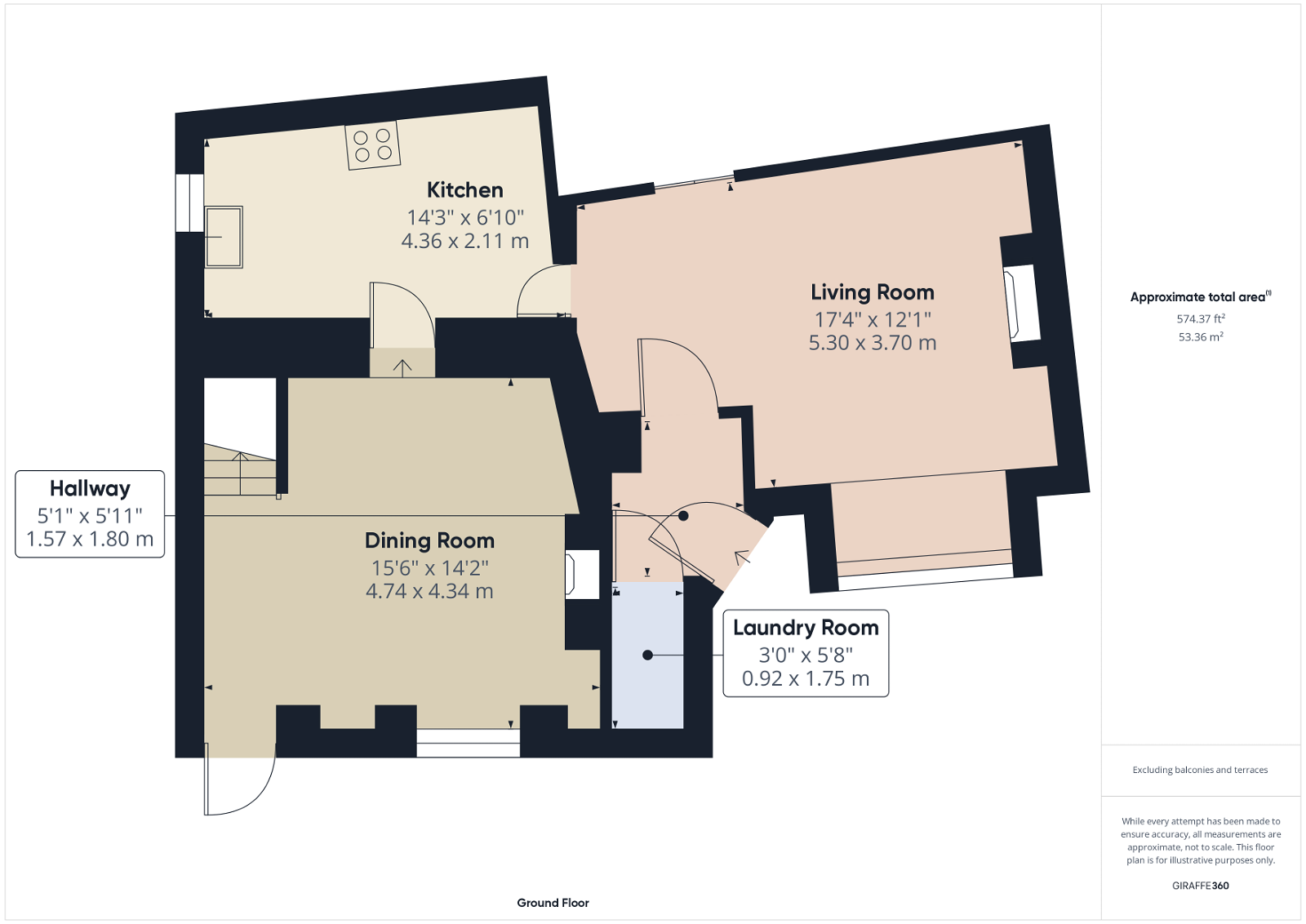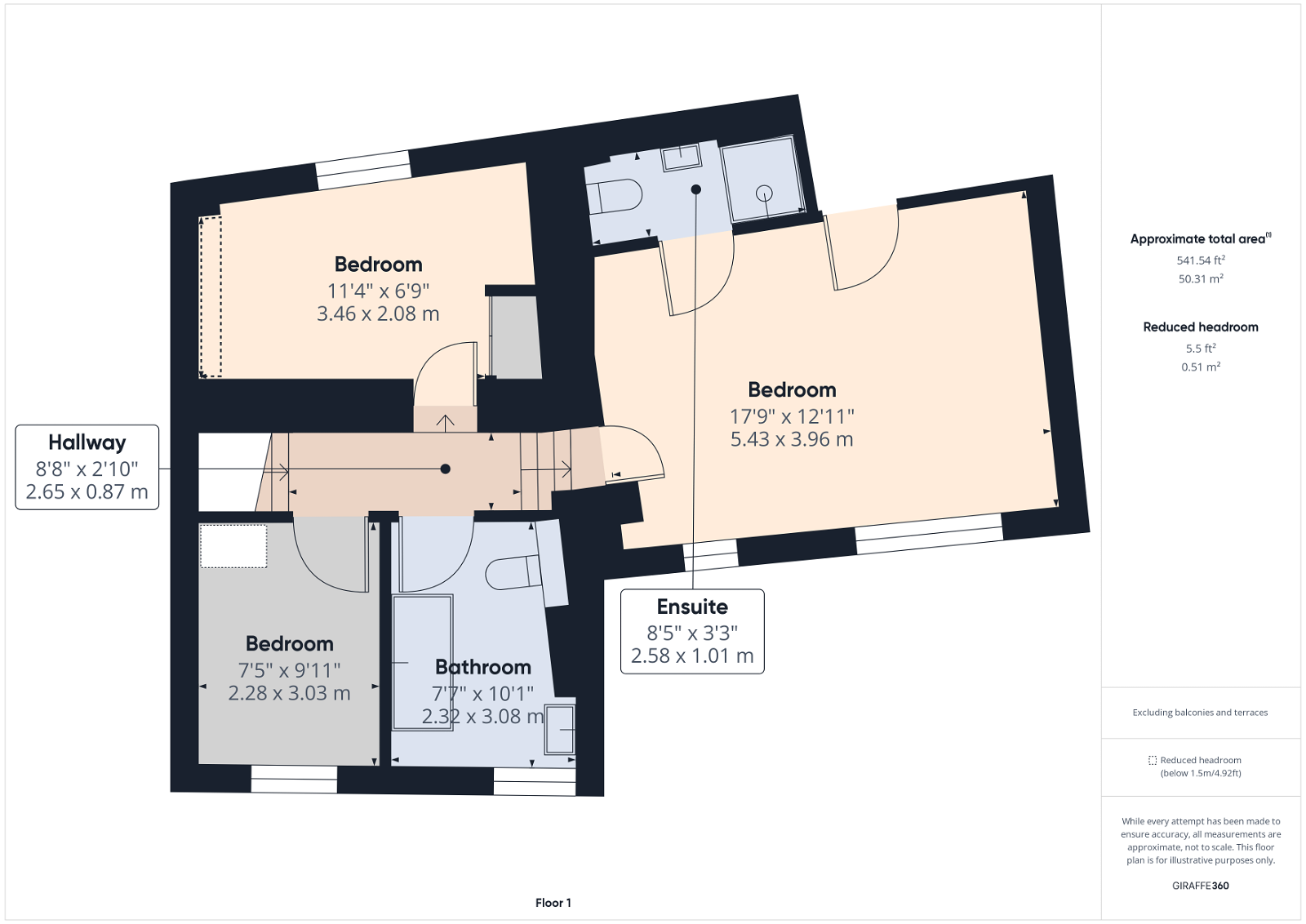Cottage for sale in Overstone Road, Moulton NN3
* Calls to this number will be recorded for quality, compliance and training purposes.
Property features
- Period Stone Cottage
- Extended
- Original Features
- Three Bedrooms
- Separate Reception Rooms
- Immaculately Presented
- En-Suite To Master
- Garage/Storage Space
- Energy Efficiency Rating D
- Council Tax Band E
Property description
Located in the heart of Moulton, Northampton, this three-bedroom stone cottage has been extended and is believed to date back to the 18th century. The current owners have renovated the property to an exceptional standard, preserving many of its original features, such as the exposed beams that add charm and character to the house. The property features a welcoming entrance hall, leading to a spacious lounge with exposed beams that create a cozy yet elegant atmosphere. The dining room also boasts exposed beams and is perfect for hosting dinner parties and entertaining guests. The kitchen has been refitted with modern and stylish granite worktops, fitted appliances, and ample storage space. On the first floor, there are three well-proportioned bedrooms, each with its own unique charm. The master bedroom features a refitted en suite, and the family bathroom has also been beautifully refitted. The property also benefits from an enclosed garden, perfect for enjoying the outdoors. There is off-road parking available, and a single stone-clad garage provides additional storage space.
Ground Floor
Hallway
Entered via hardwood door, tiled flooring, door to storage cupboard with plumbing for washing machine and tumble dryer, inset ceiling spotlights.
Living Room - 5.3m x 3.7m (17'4" x 12'1")
Box bay window to front aspect, chimney breast with recess on a slate base with wood mantel over, large storage cupboard, exposed ceiling beam, wall lighting, tv point, column radiator, door to kitchen.
Dining Room - 4.74m x 4.34m (15'6" x 14'2")
Window to front aspect, chimney breast with recess housing gas stove standing on tiled base, original ceiling beams, exposed stonework, column radiator, telephone point, stairs rising to first floor, stable door to front garden.
Kitchen - 4.36m x 2.11m (14'3" x 6'11")
Window to side aspect. A refitted kitchen with a range of wall and base fitted units with pelmet lighting and granite work surfaces over, range master cooker with double extractor over, Belfast sink with mixer tap over, granite splash backs, integrated dishwasher, fridge and freezer, wall mounted combination boiler concealed in cupboard, inset spotlights, wine rack, tiled flooring.
First Floor
Landing
Exposed ceiling beams, loft access, doors to;
Master Bedroom - 5.43m x 3.96m (17'9" x 12'11")
Two windows to front aspect, fitted wardrobe, wall lights, loft access, radiator.
Ensuite - 2.58m x 1.01m (8'5" x 3'3")
Refitted en suite comprising; low level WC, walk in shower cubicle fully tiled with shower over, vanity sink unit with mixer tap over, tiling to splash backs.
Bedroom Two - 3.46m x 2.08m (11'4" x 6'9")
Window to rear aspect, radiator, tv point.
Bedroom Three - 3.03m x 2.28m (9'11" x 7'5")
Window to front aspect, radiator, electric meter.
Bathroom - 3.08m x 2.32m (10'1" x 7'7")
Window to front aspect. A refitted three piece suite comprising: Roll top bath with mixer shower over, Vanity sink unit with granite top, tiled splash backs with marble floor tiles.
Externally
Front Garden
Block paved off road parking, picket fencing enclosing the garden which is mainly laid to lawn, shrub and tree border.
Garage
Stone cladded garage with double doors to front, double doors to side.
Property info
For more information about this property, please contact
Jon & Co, NN3 on +44 1604 313602 * (local rate)
Disclaimer
Property descriptions and related information displayed on this page, with the exclusion of Running Costs data, are marketing materials provided by Jon & Co, and do not constitute property particulars. Please contact Jon & Co for full details and further information. The Running Costs data displayed on this page are provided by PrimeLocation to give an indication of potential running costs based on various data sources. PrimeLocation does not warrant or accept any responsibility for the accuracy or completeness of the property descriptions, related information or Running Costs data provided here.









































.png)