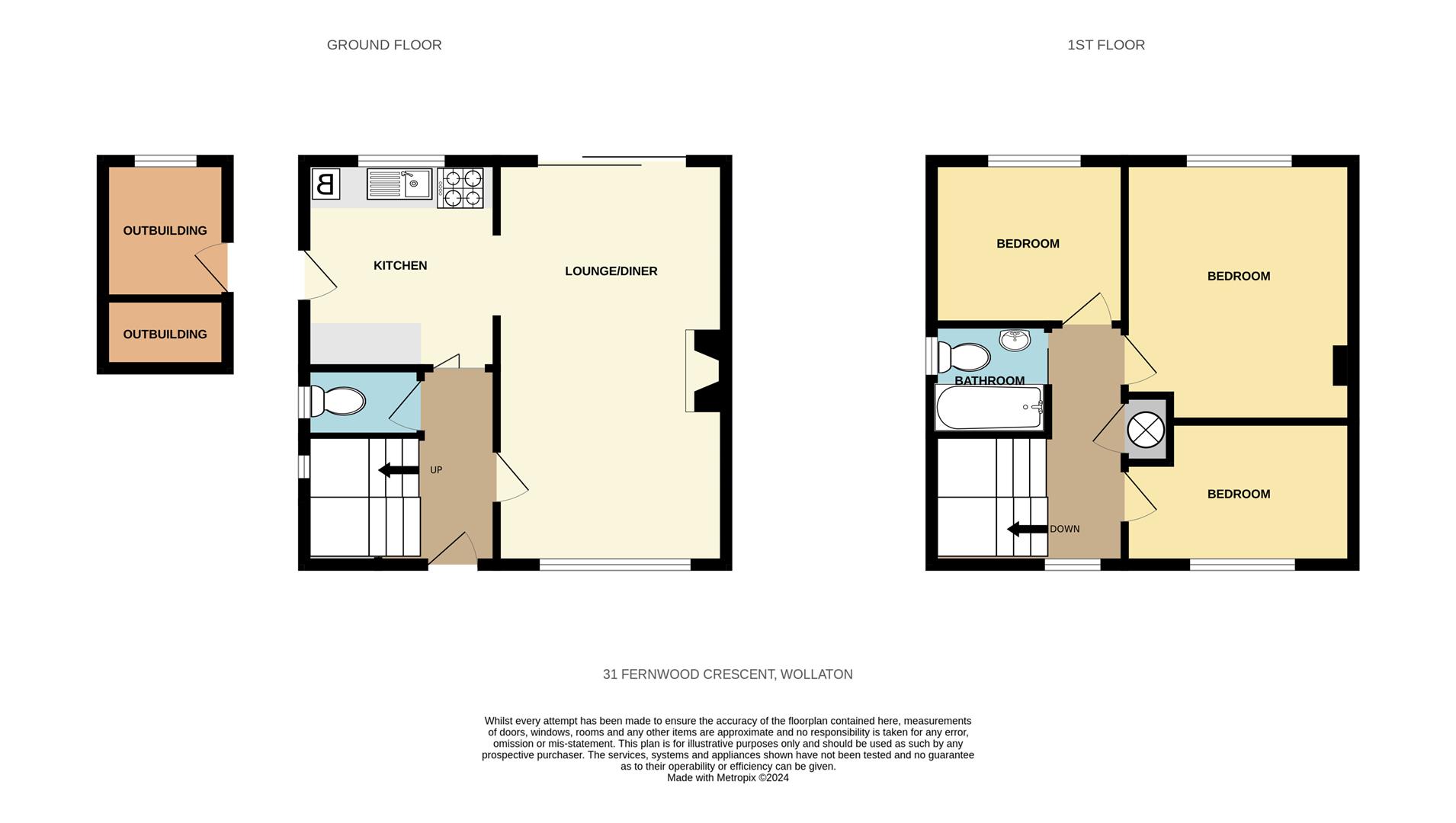Semi-detached house for sale in Fernwood Crescent, Wollaton, Nottingham NG8
* Calls to this number will be recorded for quality, compliance and training purposes.
Property features
- A Well Proportioned Three Bedroom Semi-Detached House
- Generous Rear Garden
- Light and Airy Versatile Living Space
- Ideally Located for Local Shops, School, Transport Links, Wollaton Park and Queens Medical Centre
- Perfect Opportunity for First Time Buyers, Young Professionals, Families and Investors
- No Upward Chain
- UPVC Double Glazing and Gas Central Heating Throughout
- Vendors Adding Front Driveway for Off Road Parking
- Well Worthy of an Early Internal Viewing
Property description
A well presented and spacious three bedroom semi-detached house with the benefit of open plan living space, downstairs WC and a generous rear garden, well placed for local shops, schools and transport links, this great property will be sure to appeal to a range of potential purchasers and an early internal viewing comes highly recommended.
A well presented and proportioned three bedroom semi-detached house.
Situated in this sought-after and convenient residential location, within easy reach of a range of local shops and amenities including, schools in particularly Fernwood School Catchment, transport links, Wollaton Park and the Queens Medical Centre, this fantastic property is considered an ideal opportunity for a variety of potential purchasers including first time buyers, young professionals, families and investors.
In brief the internal accommodation comprises; entrance porch, entrance hall, lounge diner, kitchen and WC to the ground floor and a light and airy landing, three good sized bedrooms and a bathroom to the first floor.
To the front of the property there is a block paved driveway for off road parking and gated side access which leads to the private and enclosed rear garden.
Having been recently decorated by the current vendors, this lovely house if offered to the market with the benefit of an intruder alarm, UPVC double glazing, cavity wall insulation and gas central throughout along with chain free vacant possession and a early internal viewing comes highly recommended in order to be fully appreciated.
Entrance Porch
UPVC double glazed entrance door and UPVC double glazed windows and further door to the entrance hall.
Entrance Hall
Entrance door, laminate flooring, useful under stair storage cupboard, stairs to the first floor, radiator, UPVC double glazed window to the side and doors leading to the WC, kitchen and lounge diner.
Lounge Diner (5.92m x 3.34m (19'5" x 10'11" ))
With laminate flooring, radiator, UPVC double glazed window to the front and UPVC double glazed French doors with flanking windows to the rear and opening into the kitchen.
Kitchen (3.09m x 2.79m (10'1" x 9'1" ))
Fitted with a range of wall, base and drawer units, work surfaces, sink with drainer and mixer tap, electric cooker and hob with air filter over, laminate flooring, tiled splashbacks, plumbing for a washing machine, space for a fridge, radiator, UPVC double glazed window to the rear and UPVC double glazed door to the side.
Downstairs Wc
Fitted with a low level WC, wall mounted wash hand basin, tiled splashback, laminate flooring and UPVC double glazed window to the side.
First Floor Landing
UPVC double glazed window to the front, loft hatch, airing cupboard housing the hot water cylinder and doors to the bathroom and three bedrooms.
Bedroom One (3.71m x 3.33m (12'2" x 10'11" ))
A carpeted double bedroom with UPVC double glazed window to the rear and radiator.
Bedroom Two (2.8m x 2.34m (9'2" x 7'8" ))
A carpeted double bedroom with UPVC double glazed window to the rear and radiator.
Bedroom Three (3.32m x 2.11m (10'10" x 6'11"))
A carpeted bedroom with UPVC double glazed window to the front and radiator.
Bathroom
Incorporating a three piece suite comprising; panelled bath with electric shower over, wall mounted wash hand basin, low level WC, tiled splashbacks, laminate flooring, radiator, extractor fan and UPVC double glazed window to the side.
Outside
To the front of the property there is a block paved driveway for off road parking and gated side access leads to the private and enclosed rear garden, which features a patio overlooking the lawn beyond, two brick built store houses and fence boundaries.
A Well Presented and Well Proportioned Three Bedroom Semi-Detached House.
Property info
For more information about this property, please contact
Robert Ellis - Beeston, NG9 on +44 115 774 0127 * (local rate)
Disclaimer
Property descriptions and related information displayed on this page, with the exclusion of Running Costs data, are marketing materials provided by Robert Ellis - Beeston, and do not constitute property particulars. Please contact Robert Ellis - Beeston for full details and further information. The Running Costs data displayed on this page are provided by PrimeLocation to give an indication of potential running costs based on various data sources. PrimeLocation does not warrant or accept any responsibility for the accuracy or completeness of the property descriptions, related information or Running Costs data provided here.































.png)


