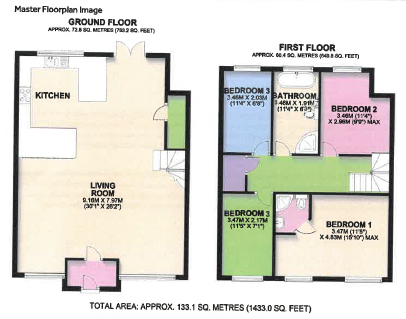Semi-detached house for sale in Vaudrey Lane, Denton, Manchester M34
* Calls to this number will be recorded for quality, compliance and training purposes.
Property features
- Four-bedroom semi-detached family home.
- Double pattern imprinted driveway.
- Modern fitted kitchen with media wall.
- Ground floor WC for added convenience.
- En-suite shower room in the master bedroom.
- Newly fitted four-piece family bathroom suite.
- Recently installed central heating boiler.
- Tastefully decorated throughout.
- Paved patio and artificial lawn in the rear garden.
- Offered for sale with no vendor chain, ready for immediate occupancy.
Property description
Situated in the heart of Denton, Manchester, this impressive four-bedroom semi-detached family home is a perfect blend of modern living and convenience. The property greets you with a striking double pattern imprinted driveway and an inviting entrance porch. The ground floor boasts a spacious and stylish open-plan layout, seamlessly integrating the contemporary kitchen with a media wall in the lounge area. A ground floor WC adds practicality to the space, catering to the needs of a bustling family.
Ascending to the first floor, you will find four well-proportioned bedrooms, each offering comfort and versatility. The master bedroom features an en-suite shower room, providing a private retreat. The entire family can indulge in luxury with a beautifully appointed, newly fitted four-piece family bathroom suite.
Noteworthy features include a recently installed central heating boiler, ensuring warmth and energy efficiency. The property is tastefully decorated throughout, creating an inviting and harmonious atmosphere, making it a place you can truly call home.
Externally, the rear of the property is adorned with a paved patio, offering an ideal space for outdoor gatherings. An artificial lawn garden adds a touch of greenery without the maintenance hassles. This well-maintained family home is offered for sale with no vendor chain, providing a seamless and stress-free buying experience.
Entrance Porch
Open Plan Living Dining Kitchen - 9.16m x 7.97m (30'0" x 26'1")
Ground Floor W/C
First Floor Landing
Bedroom One - 3.47m x 4.83m (11'4" x 15'10")
En-Suite
Bedroom Two - 3.46m x 2.96m (11'4" x 9'8")
Bedroom Three - 3.47m x 2.17m (11'4" x 7'1")
Bedroom Four - 3.46m x 2.03m (11'4" x 6'7")
Bathroom - 3.46m x 1.91m (11'4" x 6'3")
Property info
For more information about this property, please contact
Lynks Estate Agents, SK14 on +44 161 300 3638 * (local rate)
Disclaimer
Property descriptions and related information displayed on this page, with the exclusion of Running Costs data, are marketing materials provided by Lynks Estate Agents, and do not constitute property particulars. Please contact Lynks Estate Agents for full details and further information. The Running Costs data displayed on this page are provided by PrimeLocation to give an indication of potential running costs based on various data sources. PrimeLocation does not warrant or accept any responsibility for the accuracy or completeness of the property descriptions, related information or Running Costs data provided here.







































.png)
