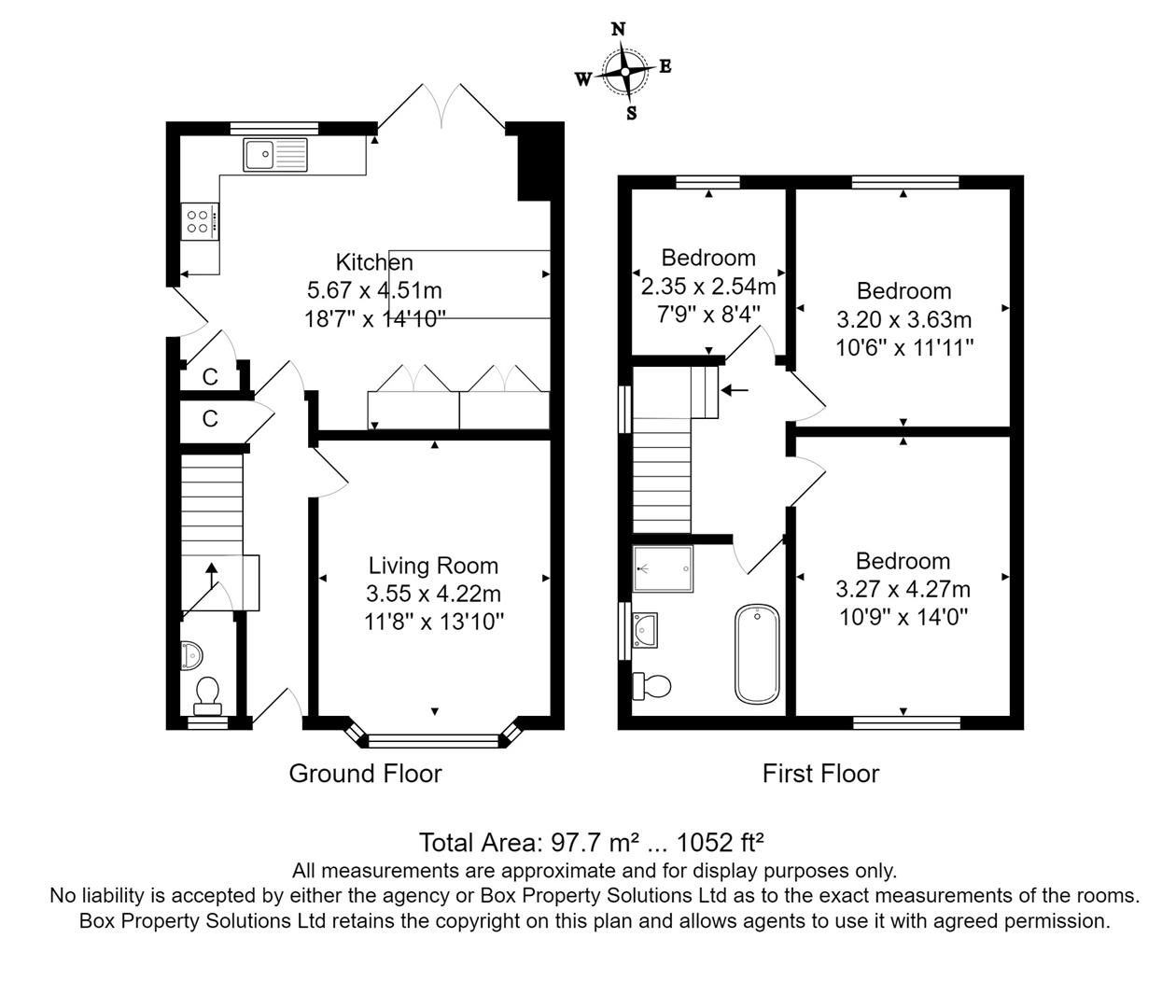Semi-detached house for sale in Colne Road, Oakworth, Keighley BD22
* Calls to this number will be recorded for quality, compliance and training purposes.
Property features
- No upward chain
- Modern spacious dining kitchen with integrated appliances;
- Ground floor W/C for convenience;
- Sylish four-piece bathroom suite;
- Driveway and garage offering ample off-road parking;
- Close proximity to Oakworth Primary School;
- Cosy living room with wood-burning stove and bay window;
- Three well-sized bedrooms for family living;
- Comprehensive refurbishment in 2021 - move-in ready;
- Close to a main bus route into the town centre;
Property description
**no upward chain**
Welcome to this charming three-bedroom semi-detached family residence, proudly presented to the market with vacant possession. Nestled in the sought-after village of Oakworth, this delightful home promises a comfortable and spacious living experience.
Upon entry, you are greeted by a warm and inviting entrance hall, leading to a spacious lounge, a convenient W/C, and a stylish dining kitchen equipped with integrated appliances - all thoughtfully designed on the ground floor. Venture upstairs to discover three well-appointed bedrooms and a tastefully appointed four-piece family bathroom.
Outside, the property boasts well-maintained gardens both at the front and rear, creating lovely outdoor spaces for relaxation and entertainment in the summer months. Additionally, a single garage and extra-long driveway provide practical off-road parking solutions for your convenience.
This home underwent a comprehensive refurbishment in 2021, ensuring a modern and appealing interior that perfectly compliments the village charm. Now is your opportunity to seize this meticulously updated property and make it your own.
Don't miss the chance to explore all that this residence has to offer. Contact us today to schedule a viewing and truly appreciate the unique features and lifestyle opportunities this property affords.
Ground Floor
Entrance Hall
With a uPVC double glazed entrance door leading into a welcoming entrance hall, with stairs leading off to the first floor, uPVC double glazed window to the side elevation, laminate flooring, useful under-stairs storage area and a central heating radiator.
Living Room (3.56m x 4.22m (11'08" x 13'10"))
With a uPVC double glazed bay window to the front elevation, wood-burning stove inset into an inglenook style fireplace with stone hearth and wooden-beam shelf and a central heating radiator.
W/C (1.45m x 0.86m (4'09" x 2'10"))
With a uPVC double glazed window to the front elevation, W/C, wall-mounted sink, a central heating radiator and tiled floor and walls.
Dining Kitchen / Entertaining Space (5.66m x 4.52m (18'07" x 14'10"))
If you love entertaining guests, then you'll love this room! This is the hub of the home - a beautiful modern dining kitchen with breakfast island, providing space for family mealtimes, entertaining friends, or somewhere for the kids to do their homework. The two integrated electric ovens mean that Christmas Dinner will never be a struggle. This beautifully designed kitchen boasts a range of modern matching wall and base units enhanced with wooden work-surfaces over, incorporating a ceramic hob with extractor hood over, one and a half bowl sink, integrated dishwasher and washing machine. Also having a useful storage pantry, large breakfast island, two integrated electric ovens, recessed spotlights to the ceiling and a modern panelled central heating radiator. Laminate flooring, uPVC double glazed window and French doors leading out to the rear garden and a uPVC double glazed entrance door to the side elevation.
First Floor
Landing
With a uPVC double glazed window to the side elevation and loft hatch to the ceiling - the boiler is located in the loft.
Bedroom One (4.27m x 3.28m (14'00" x 10'09"))
With a uPVC double glazed window to the front elevation which enjoys a view of Oakworth Parish Church and a central heating radiator.
Bedroom Two (3.63m x 3.20m (11'11" x 10'06"))
With a uPVC double glazed window to the rear elevation and a central heating radiator.
Bedroom Three (2.54m x 2.36m (8'04" x 7'09"))
With a uPVC double glazed window to the rear elevation and a central heating radiator.
Bathroom (2.62m x 2.34m (8'07" x 7'08"))
With a white four-piece suite comprising of walk-in shower cubicle, free-standing bath, W/C and vanity sink unit. Tiled flooring and majority tiling to the walls, uPVC double glazed window to the side elevation, heated towel rail central heating radiator and recessed spotlights to the ceiling.
Exterior
There is a lawned garden to the front and a pathway leads down the side of the property to the rear garden, which consists of a paved patio terrace and lawned garden - making an ideal outdoor entertaining space for the summer months. To the rear of the property is a single garage with an extra long driveway providing useful off-road parking for at least two vehicles in tandem.
Other Information
Council Tax Band 'C'
Tenure: Freehold
Property info
For more information about this property, please contact
Davies Properties, BD21 on +44 1535 435151 * (local rate)
Disclaimer
Property descriptions and related information displayed on this page, with the exclusion of Running Costs data, are marketing materials provided by Davies Properties, and do not constitute property particulars. Please contact Davies Properties for full details and further information. The Running Costs data displayed on this page are provided by PrimeLocation to give an indication of potential running costs based on various data sources. PrimeLocation does not warrant or accept any responsibility for the accuracy or completeness of the property descriptions, related information or Running Costs data provided here.



























.png)
