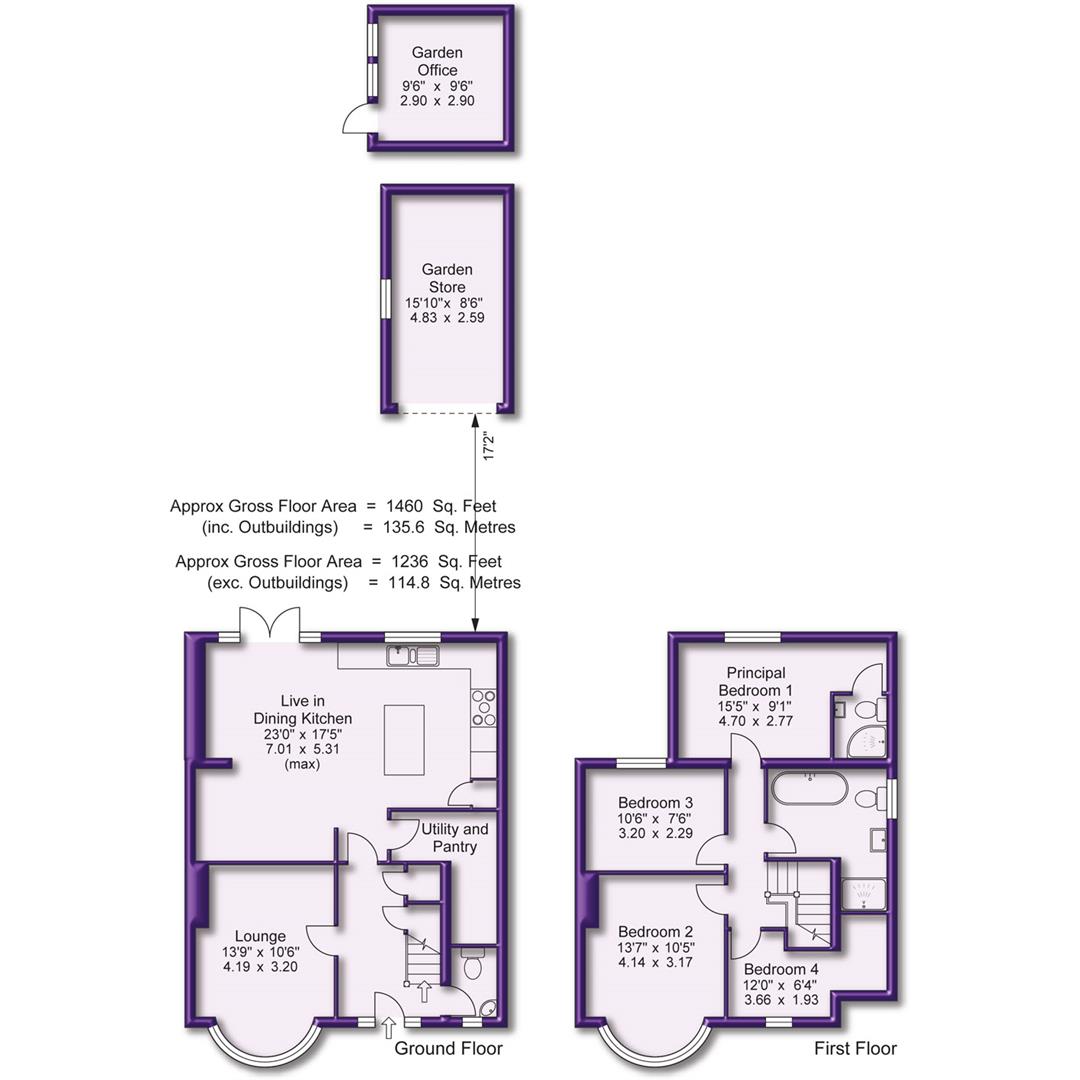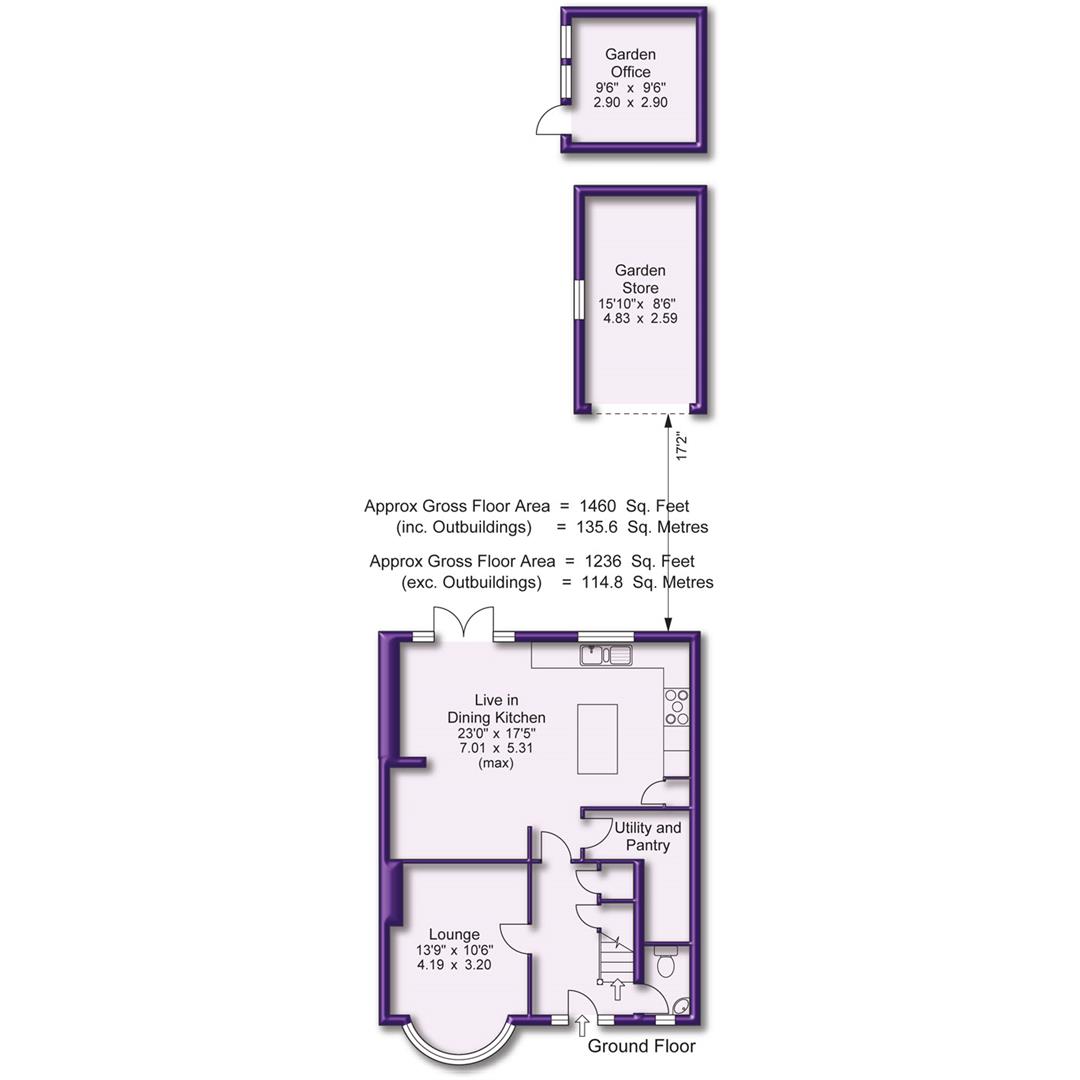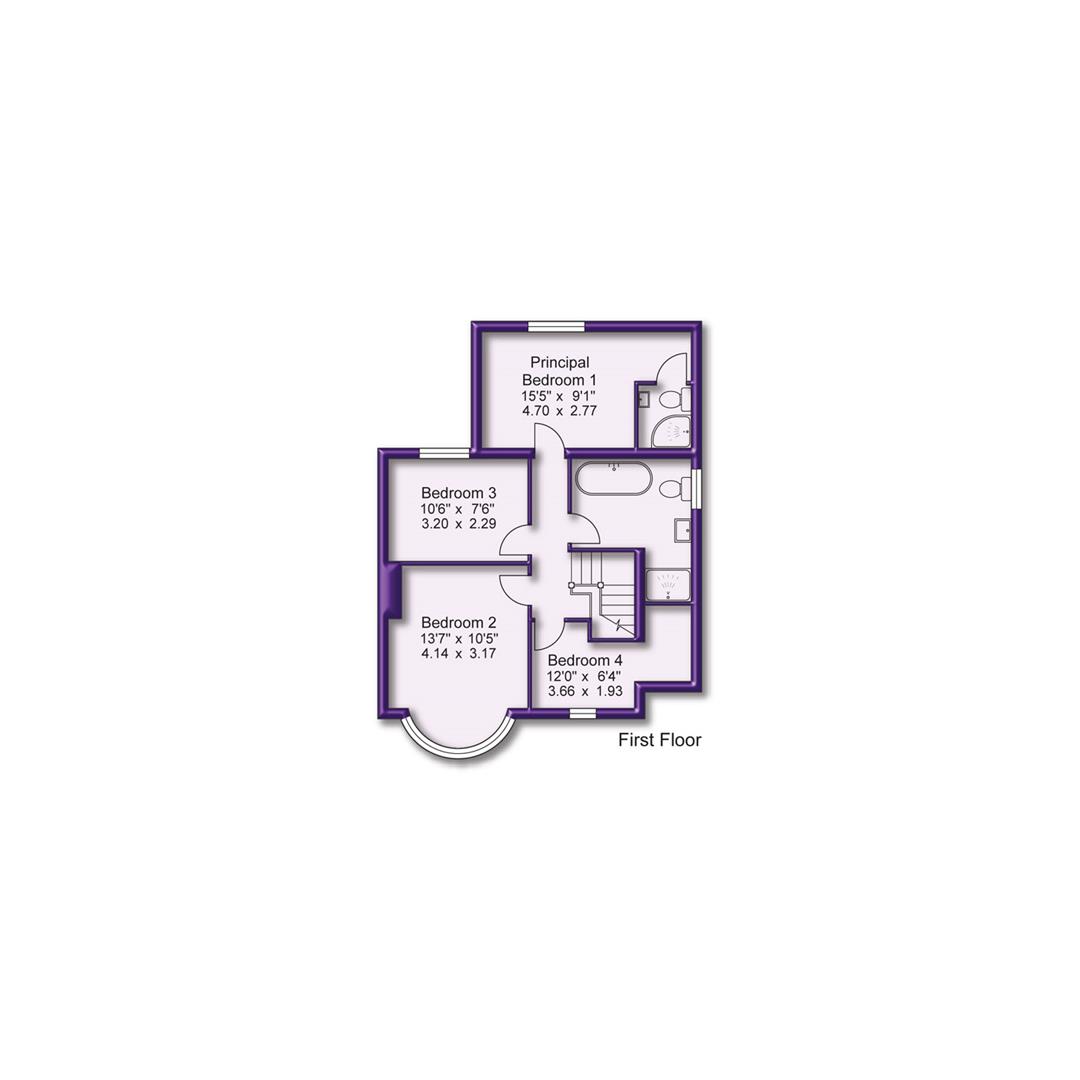Semi-detached house for sale in Leicester Avenue, Timperley, Altrincham WA15
* Calls to this number will be recorded for quality, compliance and training purposes.
Property features
- A lovely, Semi Detached Family Home
- Popular Location
- Lounge
- 375 sqft Open Plan Live In Dining Kitchen
- Four Bedroom
- Two Bath/Shower Rooms
- Garden Store and Garden Office
- Driveway
- Gardens
Property description
A beautifully presented, semi detached family home in A popular location close to both timperley village and the metrolink. 1232sqft.
Hall. Gfwc. Lounge. 375 sqft Open Plan Live In Dining Kitchen. Utility. Four Bedroom. Two Bath/Shower Rooms. Garden Store. Garden Office. Driveway. Gardens.
A beautifully presented, updated and improved traditional bay fronted Semi Detached family home located in this popular part of Timperley, approximately midway Timperley Metrolink on Park Road and Timperley Village itself and offers stylishly presented accommodation.
The property enjoys a Lounge to the Ground Floor in addition to the fabulous 375 square foot Open Plan Live In Dining Kitchen and Utility Room. To the First Floor are Four Bedrooms served by Two Bath/Shower Rooms, one being En Suite to the Principal Bedroom.
Externally, what was previously a Garage is utilised as a substantial Garden Store and this is in addition to a further Garden Office.
With off street Parking to the front, an electric car charging point and a great sized Garden to the rear, this property is ready to move into with a minimum of fuss.
Comprising:
Entrance door with side windows to the Hall with doors to the ground floor accommodation and a staircase to the First Floor. Useful under stairs cloaks and storage space.
Ground Floor WC with a white suite of WC and wash hand basin with toiletry cupboard. Window to the front. Chrome ladder radiator.
Lounge with deep round bay window to the front.
375 square foot Open Plan Live In Dining Kitchen. A fantastic day to day informal family living, dining and working kitchen space, with extensive LED lighting throughout. Marble effect tiled flooring and French doors and windows giving access to and enjoying aspects of garden.
The Kitchen is fitted with a range of grey finish, wood fronted units with Silestone worktops over arranged around a central Island unit. Integrated appliances include a stainless steel oven and combination microwave oven, five ring gas hob, extractor fan, dishwasher, fridge and freezer units.
Useful walk in Pantry and Utility Room with plumbing for a washing machine and housing the gas fired central heating boiler.
First Floor Landing with doors giving access to the Bedrooms and Family Bathroom Accommodation.
Principal Bedroom One overlooking the rear garden and served by the well appointed En Suite Shower Room.
Bedroom Two with a wide bay window to the front
Bedroom Three with a window overlooking the rear garden.
Bedroom Four, being larger than average with a window to the front.
The Bedrooms are served by the sunning Family Bathroom fitted with a white suite and chrome fittings, providing a freestanding bath, vanity unit wash hand basin, WC and enclosed shower cubicle. Extensive tiling to the walls and floor. Window to the side.
Externally, the front of the property provides good off street Parking and benefits from an electric car charging point.
The Garden to the rear has a wide paved path and patio area returning across the back of the house. Beyond, the Garden is laid to a substantial expanse of lawn, enclosed within timber fencing.
Within the Garden area is a large Garden Store, formally a Garage, in addition to a useful Garden Office.
UPVC double glazing. Gas central heating.
A superb example of a most popular style of property in a great location, offered for sale with no chain.
- Freehold
- Council Tax Band D
Property info
For more information about this property, please contact
Watersons, WA15 on +44 161 506 1925 * (local rate)
Disclaimer
Property descriptions and related information displayed on this page, with the exclusion of Running Costs data, are marketing materials provided by Watersons, and do not constitute property particulars. Please contact Watersons for full details and further information. The Running Costs data displayed on this page are provided by PrimeLocation to give an indication of potential running costs based on various data sources. PrimeLocation does not warrant or accept any responsibility for the accuracy or completeness of the property descriptions, related information or Running Costs data provided here.











































.png)