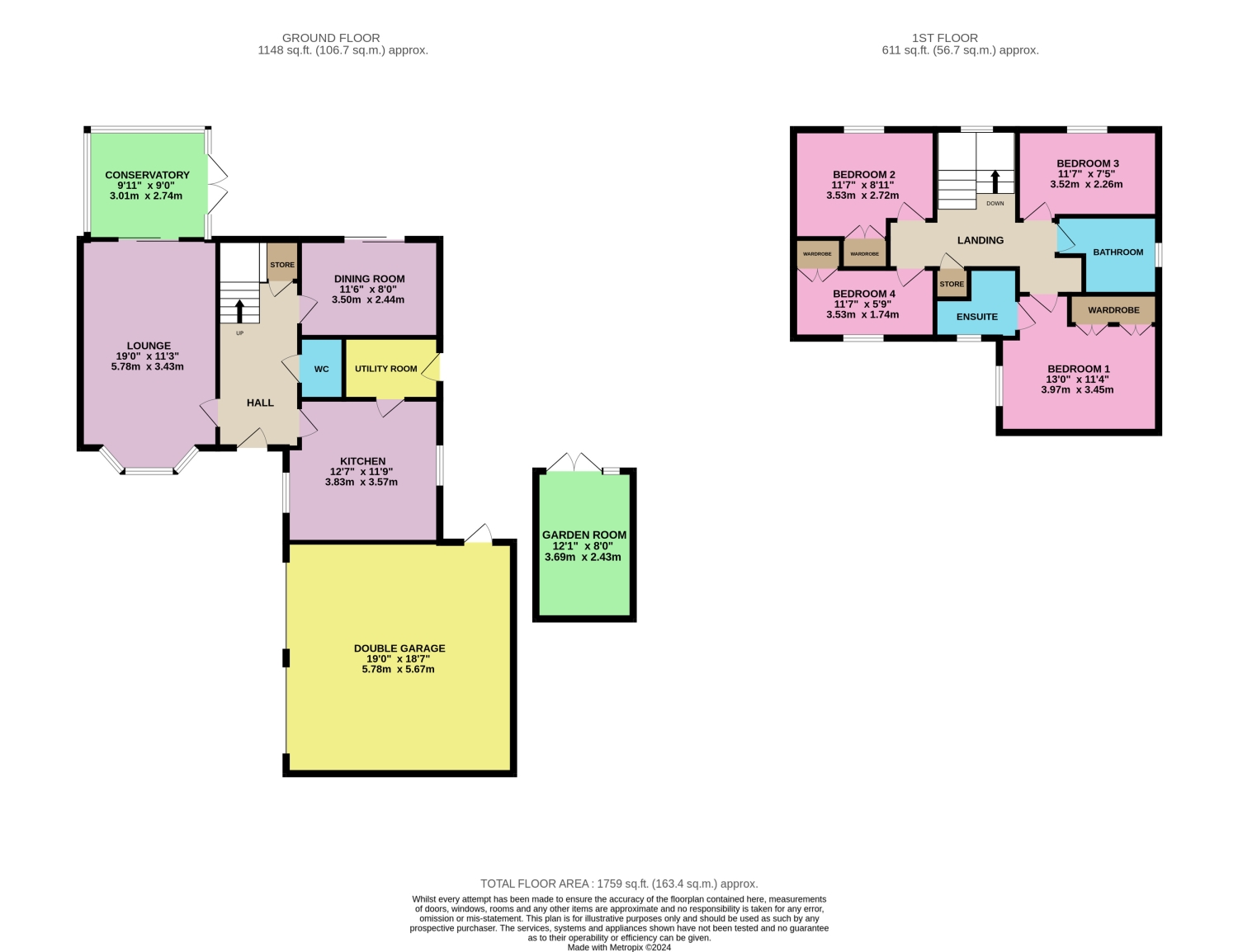Detached house for sale in Goldsmith Drive, Robin Hood, Wakefield, West Yorkshire WF3
* Calls to this number will be recorded for quality, compliance and training purposes.
Property features
- An exceptional four bedroom detached family home
- Beautifully presented with high specification throughout
- Two generous reception rooms & fabulous conservatory
- Newly fitted luxury kitchen with integrated appliances
- Stylish & neutral decoration throughout
- Separate utility room & ground floor cloakroom
- Impressive en-suite & luxury family bathroom
- Wonderful home garden room / ideal home office
- Fabulous landscaped rear garden & patio areas
- Popular & highly convenient modern development
Property description
Early viewing is highly recommended to fully appreciate the overall appeal of this wonderful detached family home. Situated on a popular and highly convenient modern development the property has been greatly enhanced recently and is now offered for sale in ready to move into condition. The high specification fixtures and fittings are complemented with a stylish neutral interior to create a stunning home ideal for the family market.
The home begins with a welcoming entrance hallway featuring wood flooring that continues through to the reception rooms. The impressive ground floor living space has a thoughtful design and charming flow, ideal for a growing family. A wonderful double aspect lounge provides an ideal space to relax and is filled with natural light from a bay window to the front aspect and patio doors that open into a spacious conservatory to the rear. From the conservatory, double doors in turn lead to a fabulous rear patio and garden.
The hallway also features a staircase leading to the first floor with useful built in storage, stylish guest cloakroom and door to the second reception room to the rear. Ideal for use as a children's play room or formal dining room this lovely space features patio doors that open out to the rear patio and provide a wonderful view over the garden.
A newly fitted luxury kitchen with striking two-tone wall and base units, thoughtful design and quality finish provides the ideal environment for the most discerning family chef. Complemented with quartz work tops that incorporate a breakfast bar area and ceramic flooring, the kitchen is now a perfect combination of style and function. Built in appliances include an integral Bosch oven along with a further combination oven and induction hob. With floor to ceiling integral fridge and freezer along with dishwasher, this stunning kitchen quite simply ticks every box. Leading from the kitchen is a separate utility room with matching units providing ample space and plumbing for a washing machine and tumble dryer.
The first floor a spacious landing gives access to four well-proportioned bedrooms and the family bathroom. The landing features a large picture window to the rear aspect and the generous design even allows space for a bookcase.
The master bedroom features an en-suite shower room and fitted wardrobe. Bedrooms two and three are both generous doubles and bedroom four is a good size single. The indulgent bathroom features a white three-piece suite complemented with stylish wall tiling comprising, bath with shower over, wash hand basin and WC.
Outside the property occupies an enviable corner plot affording a high degree of privacy to the rear. A driveway allows ample parking for two cars and leads to a double garage.
The rear garden has been landscaped and features a wonderful patio area, and generous lawn space, all complemented with mature planted borders. The aspect of the garden ensures a high degree of privacy and is a perfect setting to enjoy summer evenings.
A recent addition is a fabulous home office/garden room with French doors that open onto the side garden. This charming user-friendly space away from the main house features air conditioning and provides the perfect home working solution.
The location allows convenient access to a wide range of local amenities with shops schools and transport links all within easy reach. Popular with families and commuters alike, this development is well placed for access to Leeds and Wakefield with the motorway and rail network within close proximity.
Quality and style can be found in every aspect of this impressive home and only a close internal inspection will truly reveal everything offered by this impressive home. Early viewing is highly recommended.
Agents note: We are required by law to conduct Anti-Money Laundering checks on all parties involved in the sale or purchase of a property. We strictly follow hmrc guidance in ensuring the accuracy and continuous monitoring of these checks. Our partner, Assured Sales And Progression, will carry out the initial checks on our behalf. They will contact you, once your offer has been accepted, to conclude where possible a biometric check with you electronically. As a buyer, you will be charged a non-refundable fee of £20 (inclusive of VAT) per buyer for these checks. The fee covers data collection, manual checking and monitoring. You will need to pay this amount directly to Assured Sales And Progression and complete all Anti-Money Laundering checks before your offer can be formally accepted.
Property info
For more information about this property, please contact
EweMove Sales & Lettings - Morley & Rothwell, BD19 on +44 113 482 9182 * (local rate)
Disclaimer
Property descriptions and related information displayed on this page, with the exclusion of Running Costs data, are marketing materials provided by EweMove Sales & Lettings - Morley & Rothwell, and do not constitute property particulars. Please contact EweMove Sales & Lettings - Morley & Rothwell for full details and further information. The Running Costs data displayed on this page are provided by PrimeLocation to give an indication of potential running costs based on various data sources. PrimeLocation does not warrant or accept any responsibility for the accuracy or completeness of the property descriptions, related information or Running Costs data provided here.





































.png)

