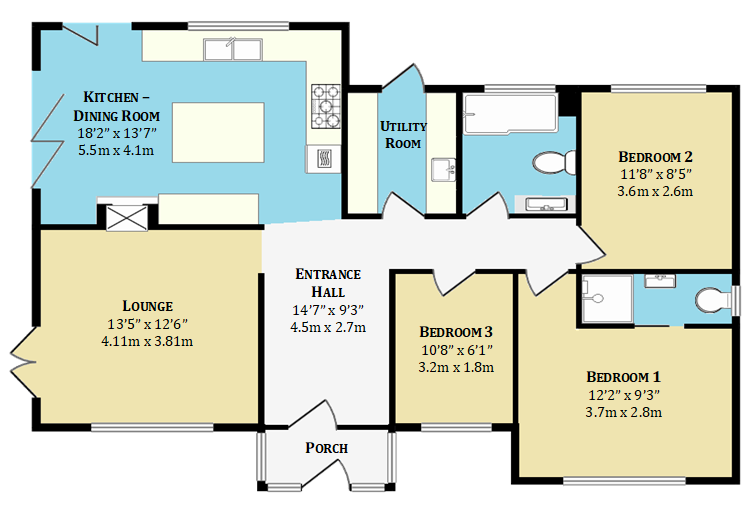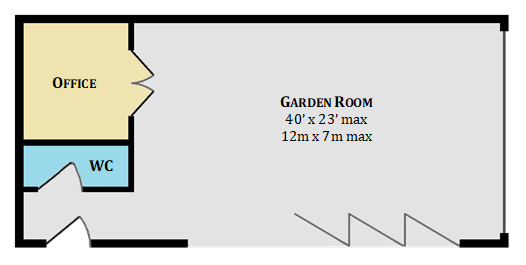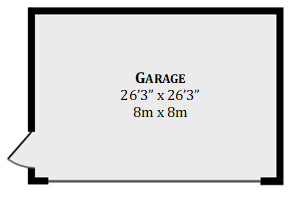Detached bungalow for sale in Kennington Lane, Southampton SO40
* Calls to this number will be recorded for quality, compliance and training purposes.
Property features
- Private garden
- Double garage
- Off street parking
- Central heating
- Double glazing
Property description
“This property is more than just your average home!”
A beautiful oak and part glazed porch offers access to the property and the spacious entrance hall with the main accommodation all located on the ground floor. The accommodation comprises of 3 bedrooms, family bathroom, en-suite shower room, utility room and an inviting separate living room.
The attractive solid wooden built kitchen has a wealth of contempary fittings including Quartz worktops, twin butler sinks with ‘Quooker’ hot tap, 5 ring gas hob, two single electric ovens, microwave combi oven, plate warmer, dishwasher, large fridge, wine cooler, pull out pantries and corner carousel cupboard. In addition to the quality fittings the kitchen benefits from bi-fold doors opening to both aspects, glazed roof lanterns and feature dual aspect log burner with opposing side exposed to the living room.
The property has underfloor heating throughout together with fully automated ‘Sonos’ integrated sound system and fully automated ‘Loxone’ control system for the lighting and heating throughout the dwelling with digital keyless entry system to the property.
The rear garden is laid to lawn with a raised family/patio/BBQ area enclosed with a feature brick wall and lighting to the base of the garden. There is an approx. 200 sq. M of Porcelain paving, pathways and patio around the property. Outside tap and power points also fitted.
The garden room is fitted with gas central heating with separate gas combi boiler, water, personal door and further bi-fold doors to the side. Automated roller door to the front. Currently divided into 3 sections comprising of a family room, office and separate cloakroom.
To the front of the property is hardstanding which offers parking for at least 15 vehicles, opposite the main dwelling is a detached garage with remote door, power and lighting fitted. To the side of the main dwelling is a further concealed parking area which runs to the garden room at the rear.
Council tax band: D – nfdc
construction: Brick
mains: Water, Gas & Electric
heating: Gas Central Heating
mobile: All Major Providers
broadband: Super-Fast available
Property info
For more information about this property, please contact
Hamwic Independent Estate Agents, SO40 on +44 23 8234 9942 * (local rate)
Disclaimer
Property descriptions and related information displayed on this page, with the exclusion of Running Costs data, are marketing materials provided by Hamwic Independent Estate Agents, and do not constitute property particulars. Please contact Hamwic Independent Estate Agents for full details and further information. The Running Costs data displayed on this page are provided by PrimeLocation to give an indication of potential running costs based on various data sources. PrimeLocation does not warrant or accept any responsibility for the accuracy or completeness of the property descriptions, related information or Running Costs data provided here.













































.png)
