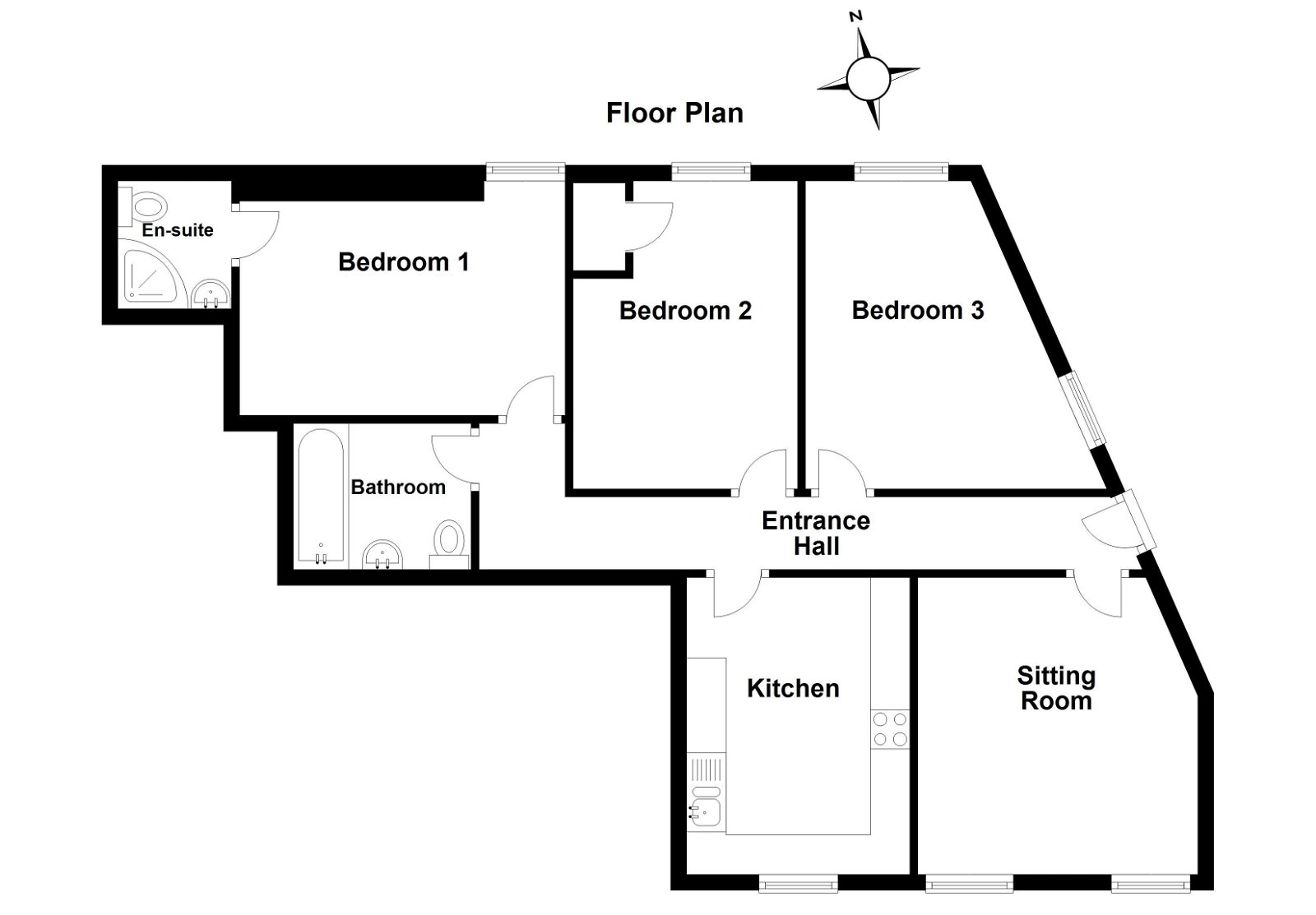Flat for sale in Roundham Road, Paignton TQ4
* Calls to this number will be recorded for quality, compliance and training purposes.
Property features
- Three bedroom first floor flat
- Good condition
- Spacious
- Parking space
- Gas central heating
- UPVC double glazing
- Can be holiday let
Property description
Property description A three bedroom first floor flat, situated in the most sort after Roundham area, close to the beach and harbourside. This most spacious flat has been well maintained benefitting from gas central heating, uPVC double glazed sash windows, parking space, newly fitted bathroom and ensuite. Viewing is recommended.
Front door to:-
hallway Spotlights. Single panelled radiator, laminate flooring and doors leading to principle rooms.
Lounge/ diner - 13' 9" max x 12' 3" max ( 4.19m max x 3.73m max ) Two uPVC double glazed sash windows to the front aspect. Double panelled radiator.
Kitchen - 12' 2" x 9' 2" ( 3.71m x 2.79m ) White high gloss kitchen matching wall and base units with roll edge work surface over, one and a half stainless steel sink unit with mixer tap over and splashbacks, integrated dishwasher, integrated fridge freezer, integrated counter level electric oven with 4 ring gas hob and stainless steel canopy hood above. Laminate flooring, wall mounted gas boiler enclosed by matching units and a single panelled radiator. UPVC sash windows. Spot lighting and under cupboard lighting.
Bathroom Newly fitted suite comprising shower bath with screen and shower. Pedestal wash hand basin with illuminated mirror above. Low level WC. Tiled walls and a chrome heated towel rail. Extractor fan.
Bedroom one ensuite- 13' 6" max x 9' 9" max ( 4.11m max x 2.97m max ) uPVC double glazed window to the rear aspect and single panelled radiator.
En-suite White suite comprising corner shower cubicle with mains shower over and curved glazed screen, pedestal wash hand basin with mixer tap over and shaving socket, low level WC, single panelled radiator and extractor fan.
Bedroom two - 13' max x 10' 8" max ( 3.96m max x 3.25m max ) uPVC double glazed window to the rear aspect, single panelled radiator and a built in wardrobe.
Bedroom three - Irregular Shaped Room 12' 11" max x 12' max ( 3.94m max x 3.66m max ) uPVC double glazed window to the rear aspect with single panelled radiator below, further obscure uPVC double glazed window to the side aspect.
Outside To the front of the property there is a gated decked area (approx 2.6m x 4.1m (8'6" x 13'5") with timber balustrade and steps leading down to parking with an allocated space for one vehicle.
Communal gardens Lawned and patio garden.
Agents notes Whilst not on the deeds of the property, the decked area and garden has been used exclusively by this flat.
Material information Tenure: Leasehold. Length Of Lease: 950 plus years. Service Charge: £1,265.00 per year. 1/9th freehold share of Carlton Manor Freehold Management ltd
Property info
For more information about this property, please contact
Taylors, TQ1 on +44 1803 268696 * (local rate)
Disclaimer
Property descriptions and related information displayed on this page, with the exclusion of Running Costs data, are marketing materials provided by Taylors, and do not constitute property particulars. Please contact Taylors for full details and further information. The Running Costs data displayed on this page are provided by PrimeLocation to give an indication of potential running costs based on various data sources. PrimeLocation does not warrant or accept any responsibility for the accuracy or completeness of the property descriptions, related information or Running Costs data provided here.





















.png)

