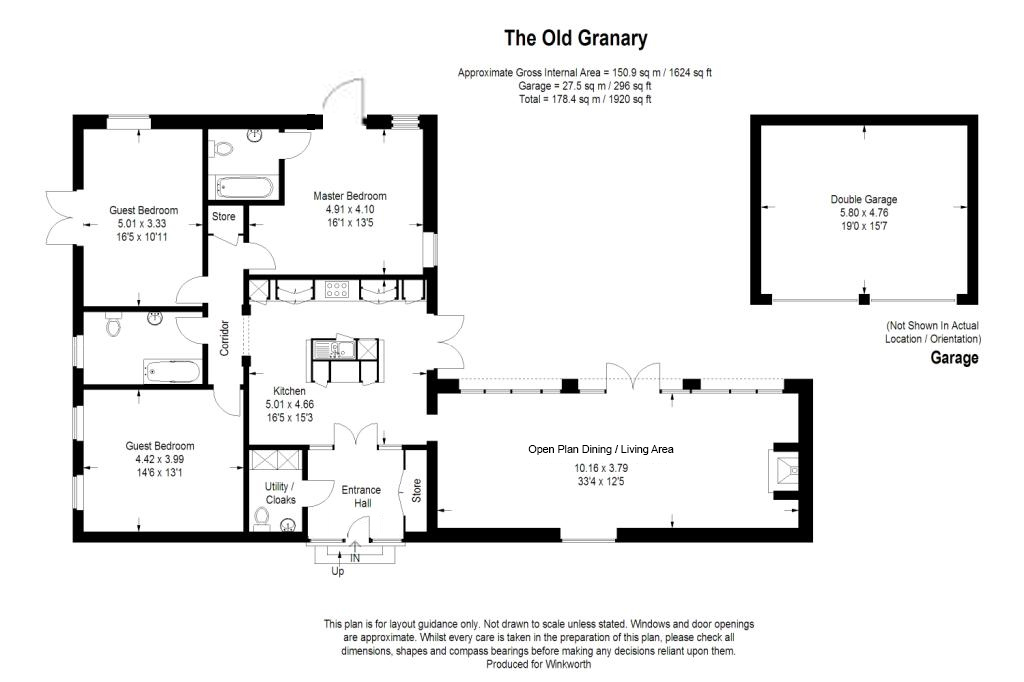Detached house for sale in Williamsons Drove, Billinghay, Lincoln LN4
* Calls to this number will be recorded for quality, compliance and training purposes.
Property features
- High specification throughout
- Approx 3.5 acres of land (sts)
- Stunning gardens
- Immaculately presented throughout
- Rural location
- Two large barns
- Ample parking
- Rarely available
Property description
*approximately 3.5 acres* Winkworth are delighted to offer for sale this stunning former granary which has been converted by the current architect owner, and finished to a high specification throughout.
The accommodation comprises of an Open Plan Living/Dining Area, Kitchen, Utility Room, Three Bedrooms, En-Suite to Master and Family Bathroom.
To the outside, the property boasts a stunning south facing walled garden with numerous plants and shrubs, a large driveway offering ample off-street parking leading to the car port.
To the rear of the property, there is a large paddock measuring approximately 3.5 acres, subject to survey. There are also two barns, one measuring 60' x 60' and one measuring 60' x 30'.
A viewing is highly advised.
Directions: From Winkworth offices head through the Market Place towards East Road, past the rugby club, at the roundabout at Speedway Corner take right turn towards Anwick, through the villages of Anwick and North Kyme, take second left into Billinghay over the bridge, then turning right again onto Skirth Road which then becomes Parson’s Drove, and then a final right onto Williamsons Drove where the property can be found on the right hand side.
Entrance Hall
Having quarry tiled flooring, radiator, built in double storage cupboard with oak doors and beamed ceiling.
Open Plan Dining Living Area (10.16m x 3.78m)
Having feature full height UPVC windows to rear elevation, UPVC window to front elevation, multi fuel burning stove set on flag stone hearth in feature exposed brick fireplace, solid oak flooring, TV point, two radiators and spot lit ceiling.
Kitchen (5m x 4.65m)
Having UPVC French doors to side elevation. Being fitted with a substantial range of oak base and eye level units with granite transformation worktops, beamed ceiling, a central island with inset one and a half bowl ceramic sink, built in dishwasher, built in fridge/freezer, radiator, quarry tiled flooring and a range cooker complete with extractor.
Utility Cloakroom
Having two piece suite comprising low level W/C and pedestal hand wash basin. Granite transformation worktop, space and plumbing for washing machine, space for tumble dryer, oak double eye level unit, quarry tiled flooring and radiator.
Inner Hallway
Having built in storage cupboard with oak door, radiator and loft access.
Master Bedroom (4.9m x 4.1m)
Having UPVC windows to rear and side elevations and a glazed UPVC door to rear elevation, exposed brick wall and two radiators.
En-Suite Bathroom
Having three piece suite comprising panel bath with mains fed shower over, low level W/C, pedestal hand wash basin, vinyl flooring, half ceramic tiled walls, extractor fan and radiator.
Guest Bedroom (4.42m x 4m)
Having two UPVC windows to side elevation and two radiators.
Guest Bedroom (5m x 3.33m)
Having UPVC glazed French doors to side elevation, radiator and telephone point.
Family Bathroom
Having UPVC window to side elevation, being fitted with a three piece suite comprising panel bath with mains fed shower over, low level W/C, pedestal hand wash basin, vinyl flooring, half ceramic tiled walls, radiator and extractor fan.
Outside
To the front of the property is a substantial chipped driveway offering off street parking for numerous vehicles enclosed by Lincolnshire post and rail style fencing and five bar gate. Oak open fronted carriage-house for two vehicles. To the rear, there is a formal walled garden with gate to farmyard and paddock (Circa 3.5 Acres, subject to survey) including two barns, with one measuring at approximately 60' x 60' with electric and water and the other being approximately 60' x 30' with the access being via a double five bar gate providing ample off street parking.
Property info
For more information about this property, please contact
Winkworth - Sleaford, NG34 on +44 1529 684996 * (local rate)
Disclaimer
Property descriptions and related information displayed on this page, with the exclusion of Running Costs data, are marketing materials provided by Winkworth - Sleaford, and do not constitute property particulars. Please contact Winkworth - Sleaford for full details and further information. The Running Costs data displayed on this page are provided by PrimeLocation to give an indication of potential running costs based on various data sources. PrimeLocation does not warrant or accept any responsibility for the accuracy or completeness of the property descriptions, related information or Running Costs data provided here.




































.png)

