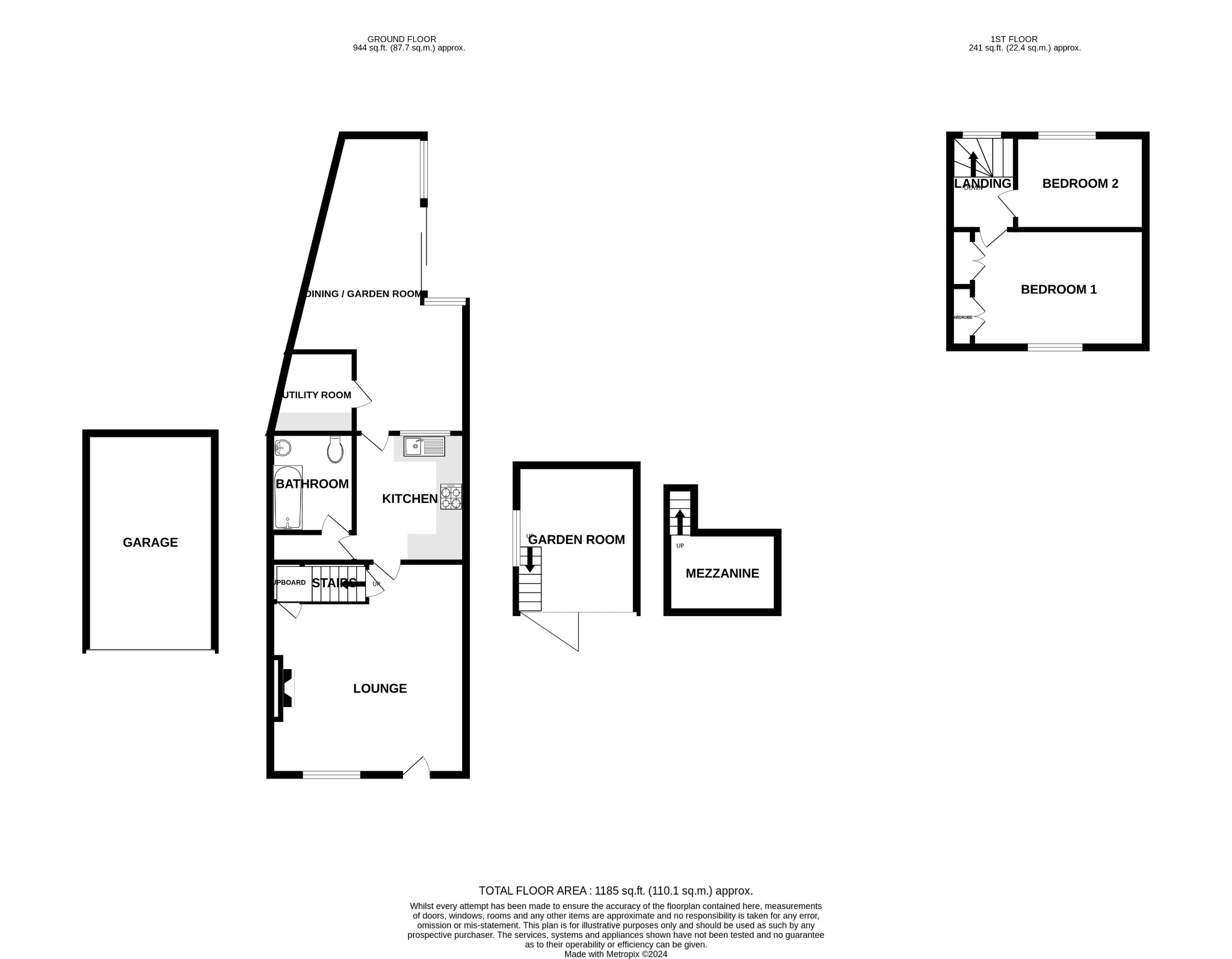Terraced house for sale in High Street, Hemingford Grey, Huntingdon, Cambridgeshire PE28
* Calls to this number will be recorded for quality, compliance and training purposes.
Property features
- Stunning Character Cottage
- Two Bedrooms
- Two Reception Rooms
- Refitted Bathroom & Utility
- Recently Built Garden Room
- Off Road Parking & New Garage
- Sought After Riverside Village
- Close to Local Amenities
- Enclosed Rear Garden
- Enviable Location
Property description
Stunning Two Bedroom Character Cottage
Stunning two bedroom character cottage located in this sought after riverside village with parking, garage and newly built garden room ideal for working from home. The accommodation comprises of a lounge with Aga wood burner, garden/dining/living room opening to the garden, kitchen, refitted utility room and bathroom and two bedrooms. The property has been improved by the current owners and is set in an idyllic position, a short walk from the River Great Ouse and steps from the award winning public House 'The Cock'. Ideally located for commuting to Cambridge and London with Huntingdon Station being only a 10 minute drive away. Please call to book your viewing.
Ground floor
Lounge 16' 2" x 14' 2" (4.93m x 4.32m)
kitchen 9' 10" x 8' 01" (3m x 2.46m)
garden/dining room 22' 9" x 9' 10" (6.93m x 3m)
Utility room
bathroom
first floor
landing
Bedroom one 11' 07" x 8' 06" (3.53m x 2.59m)
bedroom two 9' 0" x 7' 4" (2.74m x 2.24m)
Outside
Rear The garden is enclosed by timber fencing and laid to lawn with block paved patio area, mature shrub and flower borders, garden room ideal for working from home, path leading to the rear of the garden room with gated access to the rear with access to the garage.
Garden room/office Built within the last 2 years, a fantastic space as a garden room/work from home office with power and light connected, bi- folding doors to front and windows to side. Ladder to mezzanine with sleeping area/children den. Raised decking area to front.
Garage 18' 0" x 9' (5.49m x 2.74m) Recently rebuilt garage which has been constructed with block and steel frame. Up and over door to front.
Agents note A parking permit is available to allow parking for one vehicle to the front of the property.
The following updates have been made to the property within the last 2 years:
- Refitted Bathroom
- Refitted Utility Room
- Replaced and upgraded the roof to the Garden/Dining Room.
- Added the garden roof/office
- Replaced the Garage
note to purchasers these particulars are issued in good faith but do not constitute representations of fact or form part of any offer or contract. The matters referred to in these particulars should be independently verified by prospective buyers or tenants. Neither wellingtonwise nor any of its employees or agents has any authority to make or give any representation or warranty whatever in relation to this property.
Property info
For more information about this property, please contact
Wellington Wise - St. Ives, PE27 on +44 1480 400409 * (local rate)
Disclaimer
Property descriptions and related information displayed on this page, with the exclusion of Running Costs data, are marketing materials provided by Wellington Wise - St. Ives, and do not constitute property particulars. Please contact Wellington Wise - St. Ives for full details and further information. The Running Costs data displayed on this page are provided by PrimeLocation to give an indication of potential running costs based on various data sources. PrimeLocation does not warrant or accept any responsibility for the accuracy or completeness of the property descriptions, related information or Running Costs data provided here.


































.png)
