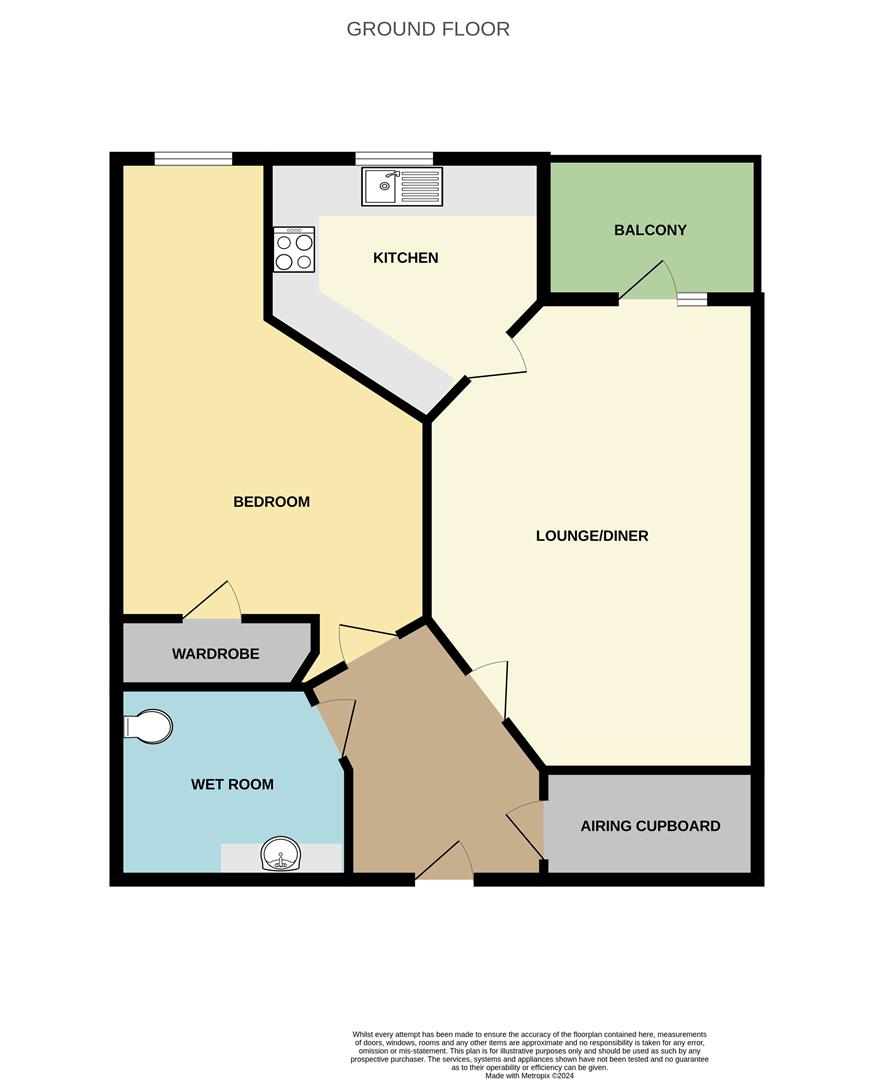Flat for sale in Heene Road, Worthing BN11
* Calls to this number will be recorded for quality, compliance and training purposes.
Property features
- Chain Free
- Double Bedroom
- Walk in Wardrobe
- South Facing Balcony
- Kitchen With Integrated Appliances
- Stylish Wet Room
- Spacious Lounge/ Diner
- Residents Facilities
- Stunning Communal Grounds
- Sole Agents
Property description
James & James Estate Agents are delighted to offer for sale this well presented chain free property located within the highly desirable Neptune House development.
The accommodation comprises entrance hall, good size lounge/diner with patio door to south facing balcony, modern kitchen with a range of base and eye level units which house an integrated fridge/ freezer, oven and hob. There is a large double bedroom with walk in wardrobe, stylish wet room and large airing cupboard.
The property benefits from double glazing throughout with electric opening kitchen window and electric heating. Residents have access to a stunning residents lounge, delightful bistro overlooking communal grounds, saloon, laundry room and useful mobility scooter store.
Situated in Heene Road, local shopping facilities are situated just opposite the apartment, and the beach is just a few hundred yards away. Buses serve the area giving access to the town centre, whilst the nearest mainline railway is Worthing giving access to London, Brighton, Chichester and beyond.
Service Charge: £9,238.28 per annum (for financial year ending 30/09/2024)
Lease Information - Lease Length: 999 years from the 1st June 2019
Ground Rent: £435 per annum
Entrance Hall
Lounge/Diner (6.10m x 3.38m (20" x 11'1))
Modern Kitchen (3.00m x 2.36m (9'10 x 7'9))
Double Bedroom (6.71m x 3.05m (22" x 10" ))
Walk In Wardrobe
Stylish Wet Room (2.06m x 2.01m (6'9 x 6'7))
Large Airing Cupboard
Stunning Landscaped Communal Grounds
Residents Parking
Property info
For more information about this property, please contact
James & James Estate Agents, BN11 on +44 1903 929464 * (local rate)
Disclaimer
Property descriptions and related information displayed on this page, with the exclusion of Running Costs data, are marketing materials provided by James & James Estate Agents, and do not constitute property particulars. Please contact James & James Estate Agents for full details and further information. The Running Costs data displayed on this page are provided by PrimeLocation to give an indication of potential running costs based on various data sources. PrimeLocation does not warrant or accept any responsibility for the accuracy or completeness of the property descriptions, related information or Running Costs data provided here.




























.png)

