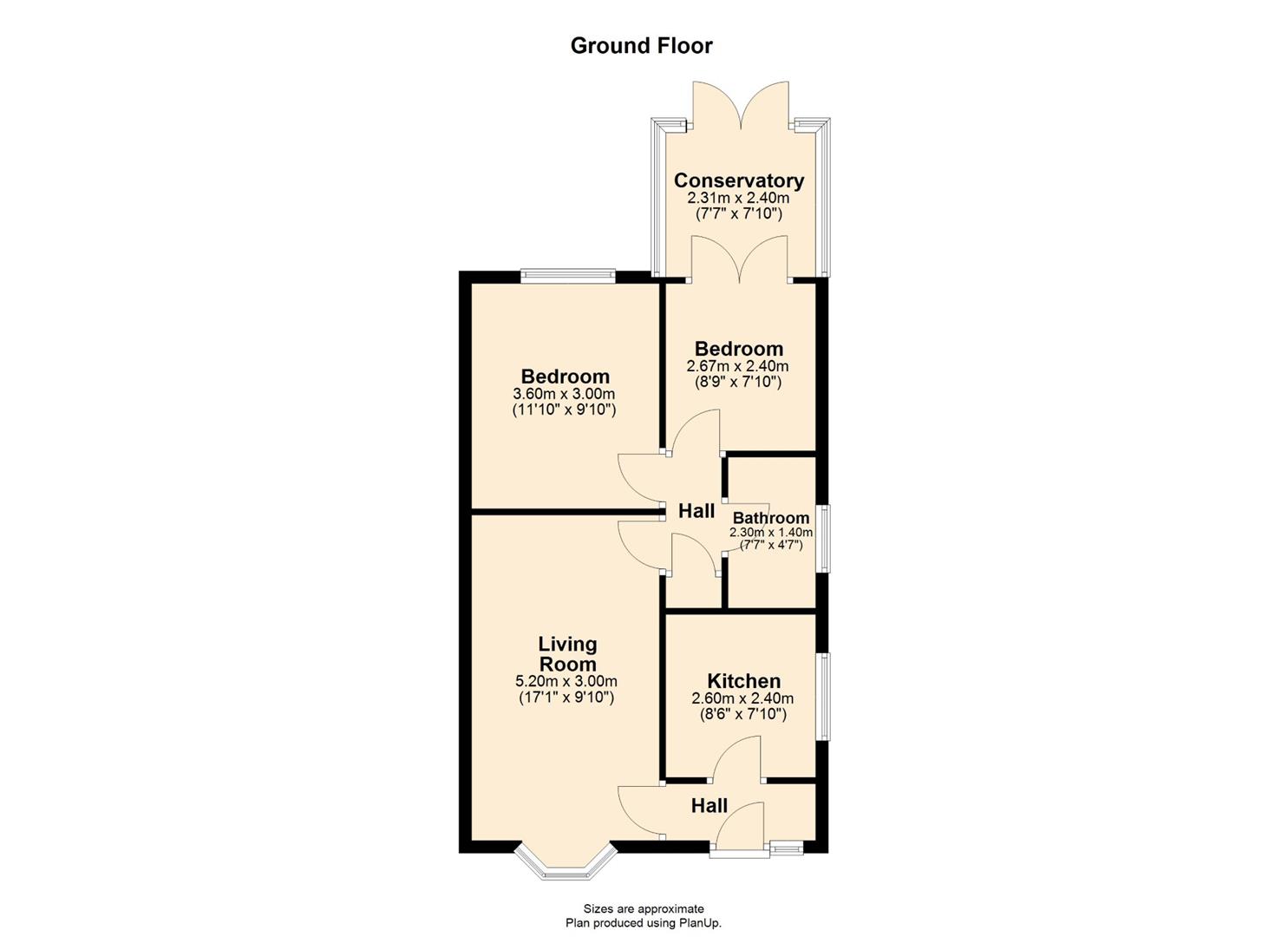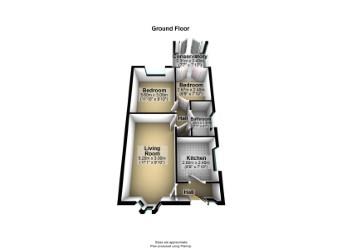Semi-detached bungalow for sale in Holgate Park, Thornton, Liverpool L23
* Calls to this number will be recorded for quality, compliance and training purposes.
Property features
- Available With No Onward Chain
- Great Location
- Close To Local Amenities
- Two Bedrooms
- Off-Road Parking
- Bungalow
Property description
Presenting a charming 2-bedroom bungalow in an excellent location, conveniently close to local amenities. This delightful property offers the added convenience of off-road parking, ensuring easy accessibility. The inclusion of a conservatory adds a touch of elegance, providing a space to relax and enjoy the surroundings. This freehold property is available with no onward chain, streamlining the buying process. With a council tax band of C, this well-located bungalow offers both comfort and practicality for a relaxed lifestyle.
External
Front Garden
This property's front garden makes a striking first impression with its expansive driveway, providing ample parking space. The large driveaway offers both functionality and curb appeal, complemented by side access for added convenience. The thoughtful inclusion of outside lights enhances the welcoming ambiance, creating a warm and inviting entrance.
Rear Garden
The rear garden of this residence is a private haven, offering a perfect retreat for relaxation and entertainment. A well-designed patio provides an ideal space for outdoor gatherings, while a lush lawn surrounded by mature shrubs and trees adds natural beauty to the surroundings. Two sheds contribute to practical storage solutions, catering to various needs. With the added benefit of side access, this rear garden is a harmonious blend of tranquillity and functionality.
Entrance Hall (2.41m x 0.86m (7'11 x 2'10))
The entrance hall of this property welcomes you with a modern touch, featuring a UPVC double glazed frosted front elevation and sleek tiled flooring. The bright and airy space sets the tone for the rest of the home.
Kitchen (2.57m x 2.69m (8'05 x 8'10))
The kitchen boasts practicality and style with its tiled flooring, UPVC windows on the side elevation, and partially tiled walls. It is equipped with an integrated gas hob, a range of wall and base units, an oven, and space for a freestanding fridge. The convenience is further enhanced with an integrated dishwasher.
Conservatory (2.44m x 2.36m (8'00 x 7'09))
The conservatory offers a delightful retreat with its Perspex roof, allowing natural light to flood the room. Tiled flooring adds an elegant touch, creating a seamless connection with the outdoors while maintaining a comfortable indoor environment.
Lounge (2.95mx 5.69m (9'08x 18'08))
The lounge exudes warmth and comfort with its carpeted floors, UPVC double glazed windows providing views to the front elevation, and a distinctive feature inlay. Radiators and wall lights contribute to the ambiance, creating a perfect space for relaxation.
Hall (1.73mx 0.84m (5'08x 2'09))
Providing additional functionality, the second hall offers loft access and a storage cupboard, adding practicality to the property. This space ensures efficient use of every corner of the home.
First Bedroom (2.95m x 3.61m (9'08 x 11'10))
The first bedroom offers a cozy retreat with its carpeted flooring and UPVC double glazed windows overlooking the rear elevation. Fitted cupboards provide ample storage space, combining both functionality and aesthetics.
Second Bedroom (Dining Room) (2.41mx 2.90m (7'11x 9'06))
This versatile space serves as a dining room, featuring UPVC double glazed doors opening to the rear elevation. With carpeted floors and a radiator, it's a welcoming area for dining or entertaining guests.
Bathroom (1.42m x 2.29m (4'08 x 7'06))
The bathroom is designed for comfort and functionality, featuring vinyl flooring, UPVC windows on the side elevation, a wash hand basin, WC, and a shower. The thoughtful layout and design elements contribute to a practical and aesthetically pleasing space.
Property info
Holgate Park.Jpg View original

Thumbnail_EPC_5794_3D_Floorplan(2).Jpg View original

For more information about this property, please contact
Michael Moon, L23 on +44 151 382 4873 * (local rate)
Disclaimer
Property descriptions and related information displayed on this page, with the exclusion of Running Costs data, are marketing materials provided by Michael Moon, and do not constitute property particulars. Please contact Michael Moon for full details and further information. The Running Costs data displayed on this page are provided by PrimeLocation to give an indication of potential running costs based on various data sources. PrimeLocation does not warrant or accept any responsibility for the accuracy or completeness of the property descriptions, related information or Running Costs data provided here.























.png)