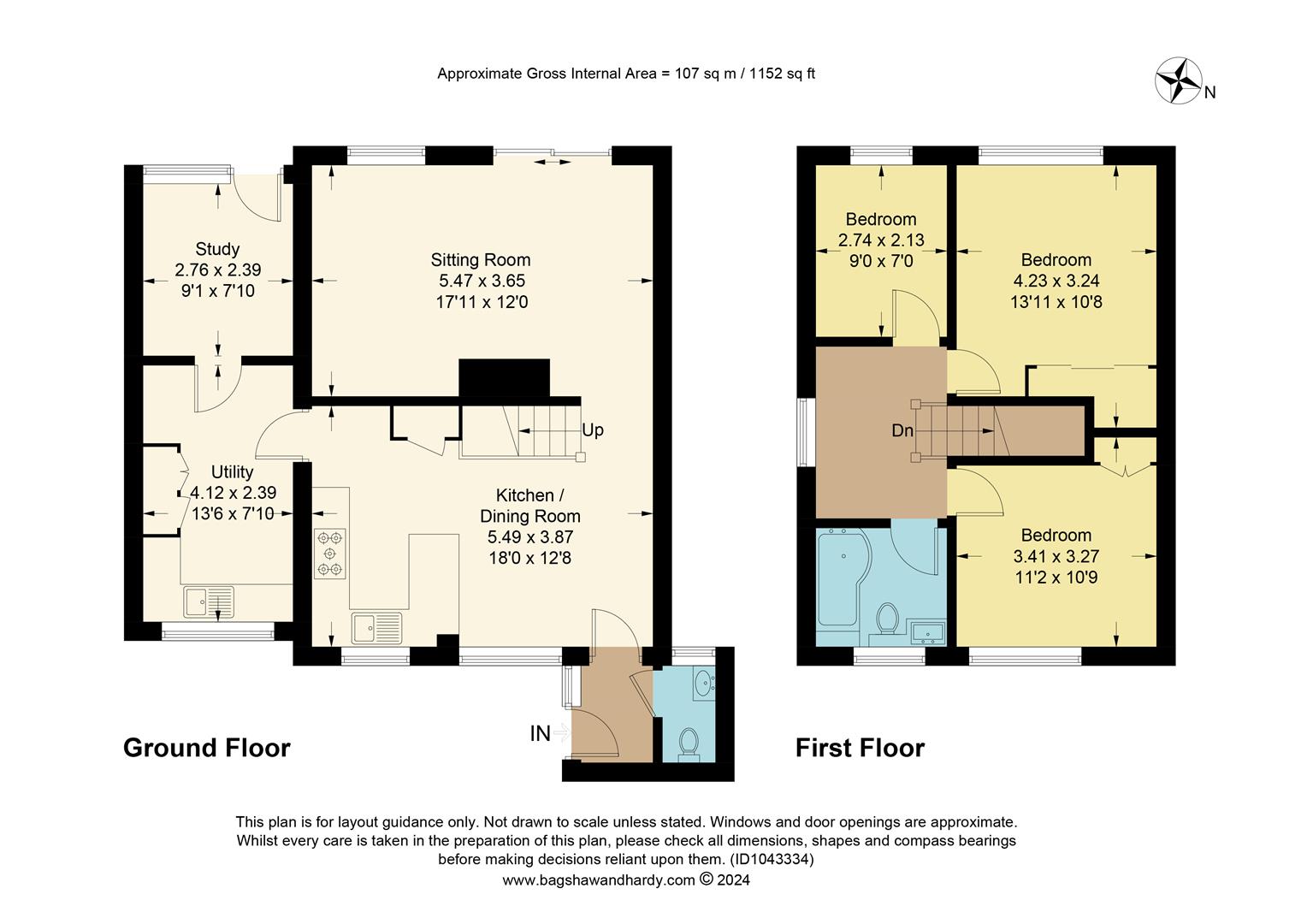Link-detached house for sale in Hazelwood Road, Hurst Green, Oxted RH8
* Calls to this number will be recorded for quality, compliance and training purposes.
Property features
- Recently Refurbished
- 3 Bedrooms
- 2 Reception Rooms
- Family Bathroom
- Kitchen/Diner
- Downstairs Cloakroom
- Utility Room
- Study
- Attractive Gardens
- Off Road Parking for Numerous Vehicles
Property description
Refurbished to a high standard is this family home that offers contemporary living throughout and with further benefits including log burning stove in the sitting room, study, large utility room and off road parking for numerous vehicles. EER 64
Situation
Located in a residential road and within walking distance of junior school, local shops and post office. Also within walking distance is Hurst Green mainline railway station with regular service to East Croydon and London. Oxted town centre is a short drive and offers a wide range of shopping facilities together with leisure pool complex, cinema and library Sporting and recreational facilities are generally available within the district. For the M25 commuter, access at Godstone Junction 6 gives road connections to other motorway networks, Dartford Tunnel, Heathrow Airport and via the M23 Gatwick Airport.
Location/Directions
From Oxted proceed in an easterly direction on the A25 and turn right at the Limpsfield traffic lights into Wolfs Row. Continue down Pollards Hill and at the bottom turn right into Boulthurst Way. Take the second turning on the left and the property will be found on the right hand side after a short distance.
To Be Sold
Recently renovated to a high specification is this family home that offers contemporary living throughout and with further benefits including log burning stove in the sitting room, study, large utility room and off road parking for numerous vehicles.
Front Door
Leading to;
Entrance Hall
Ceiling spotlights, radiator, Karndean flooring, door to;
Cloakroom
Rear aspect double glazed window, ceiling spotlights, two piece white sanitary suite comprising close coupled w.c with dual flush, wash hand basin with mixer tap and storage below, feature ceramic tiled flooring, part tiled walls, chrome heated towel rail, door to;
Kitchen/Diner
Dining Room - Front aspect double glazed picture window, radiator, Karndean flooring, doors to under stairs storage.
Kitchen - Front aspect double glazed window, contemporary kitchen suite of hi-gloss eye and base level units, white quartz work surfaces (incorporating breakfast bar) with inset one and a half bowl sink with drainer and mixer tap, inset 5 ring Siemens gas hob with matching extractor over, integrated appliances of fridge, freezer, twin Siemens ovens, and dishwasher, ceiling spotlights, Karndean flooring, radiator, doors to;
Utility Room
High level front aspect frosted double glazed window, ceiling spotlights, radiator, Karndean flooring, work surfaces with stainless steel sink, drainer and mixer tap, hi-gloss eye and base units, spaces for washing machine and tumble dryer, recesses for gas and electricity meters and fuse board, spaces for large American style fridge/freezer, wall mounted boiler (within a cupboard). Door to;
Office
Rear aspect double glazed door and window, radiator, ceiling spotlights, Karndean flooring.
Sitting Room
Rear aspect double glazed picture window and rear aspect double glazed patio doors, radiator, Karndean flooring, feature fireplace with log burning stove, ceiling spotlights.
First Floor Landing
Side aspect frosted double glazed window, radiator, ceiling spotlights, loft access, doors to;
Bathroom
Front aspect frosted double glazed window, ceiling spotlights, contemporary three piece white sanitary suite (comprising: Shower bath with glass shower screen and mixer tap and Aqualisa shower over, close coupled w.c with dual flush, wash hand basin with mixer tap and storage below), chrome heated towel rail, ceramic tiled flooring, tiled walls.
Bedroom
Front aspect double glazed window, radiator, ceiling spotlights, integrated storage (shelf and hanging rail).
Bedroom.
Rear aspect double glazed window, radiator, ceiling spotlights, fitted wardrobes (double depth).
Bedroom..
Rear aspect double glazed window, radiator, ceiling spotlights.
Outside
To the front of the property there is block paved off road parking for 4 to 6 cars (depending on size), the remainder comprises a shrub bed with an attractive mix of plantings. The rear garden comprises a well planned landscaped space, a sizeable patio adjacent to the rear elevation of the property beyond which an expanse of lawn is found. To the right hand side there is a flower bed leading down to the rear boundary, along the left hand boundary there is a garden shed served by a footpath, and an outside tap is fitted to the rear elevation. A side gate is present.
Tandridge District Council E
Property info
For more information about this property, please contact
Payne and Co - Surrey, RH8 on +44 1883 410967 * (local rate)
Disclaimer
Property descriptions and related information displayed on this page, with the exclusion of Running Costs data, are marketing materials provided by Payne and Co - Surrey, and do not constitute property particulars. Please contact Payne and Co - Surrey for full details and further information. The Running Costs data displayed on this page are provided by PrimeLocation to give an indication of potential running costs based on various data sources. PrimeLocation does not warrant or accept any responsibility for the accuracy or completeness of the property descriptions, related information or Running Costs data provided here.





































.png)

