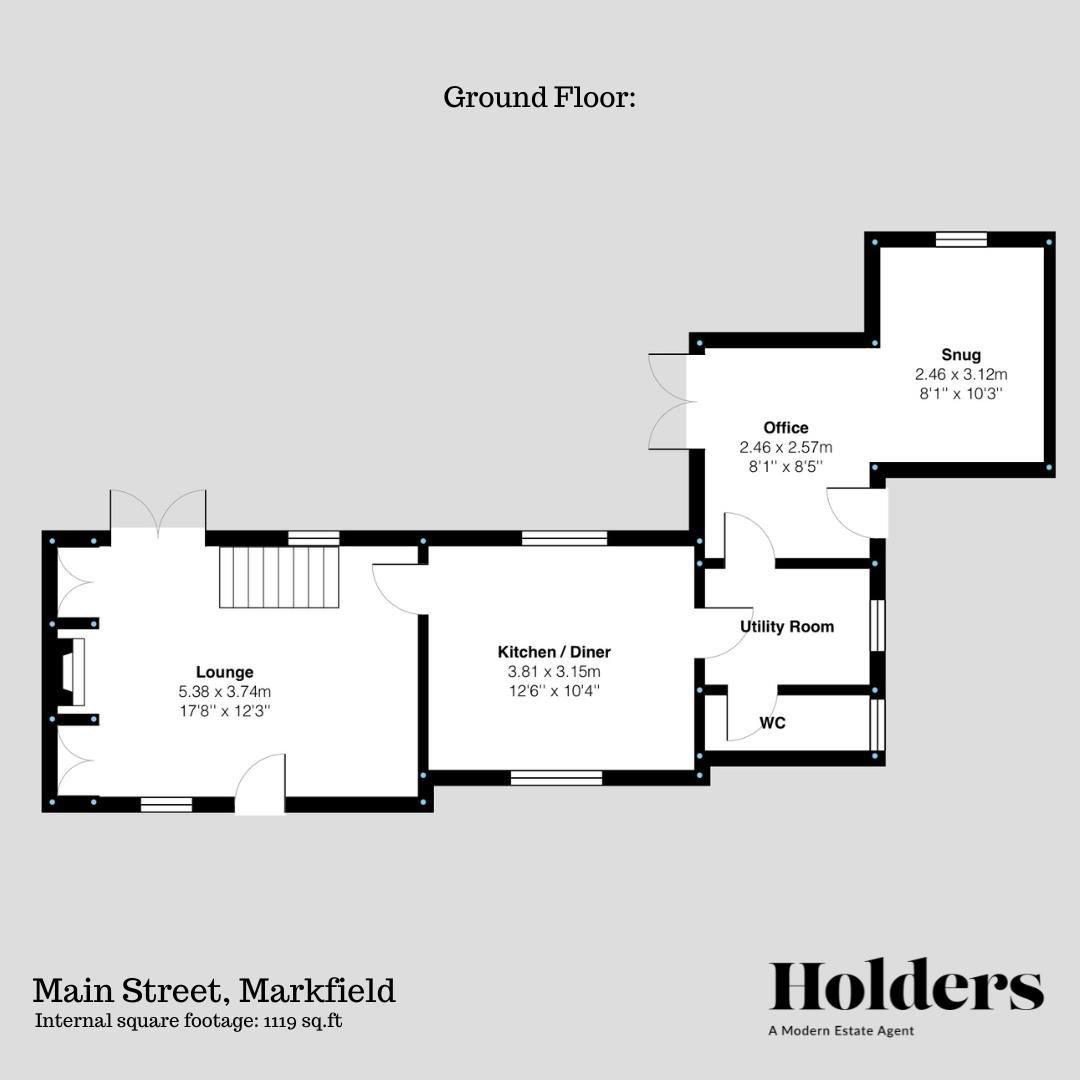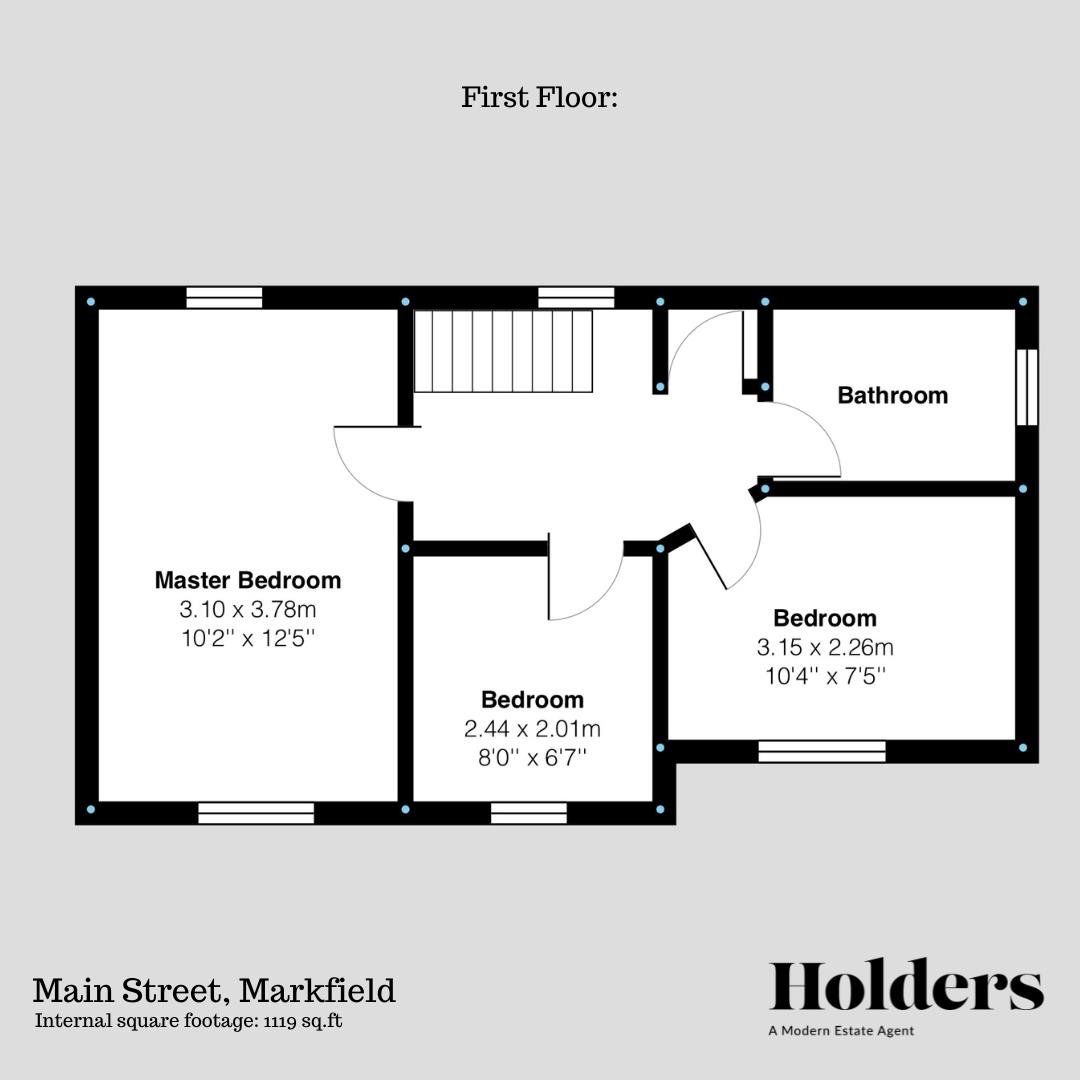Cottage for sale in Main Street, Markfield LE67
* Calls to this number will be recorded for quality, compliance and training purposes.
Property description
An attractive cottage set within this popular village location - whilst the cottage is not listed it boasts a wealth of charm and character believed to date back to approximately 1840 and having been extended in 1985 and more recently in 2013. The cottage offers spacious accommodation for a couple or family purchaser and has been refurbished to a high standard with an ideal mix of the original character and contemporary fittings. The accommodation comprises entrance hall, cloakroom, dining kitchen, lounge, garden room, family room, three bedrooms, bathroom, outdoor store, driveway and rear garden. The property benefits from gas central heating and uPVC double glazing. Early viewing is recommended to appreciate the level of accommodation on offer.
An attractive cottage set within this popular village location - whilst the cottage is not listed it boasts a wealth of charm and character believed to date back to approximately 1840 and having been extended in 1985 and more recently in 2013. The cottage offers spacious accommodation for a couple or family purchaser and has been refurbished to a high standard with an ideal mix of the original character and contemporary fittings. The accommodation comprises entrance hall, cloakroom, dining kitchen, lounge, garden room, family room, three bedrooms, bathroom, outdoor store, driveway and rear garden. The property benefits from gas central heating and uPVC double glazing. Early viewing is recommended to appreciate the level of accommodation on offer.
Markfield is ideally located on the edge of Charnwood Forest. Particularly convenient for Leicester, the village is situated close to junction 22 of the M1 which provides fast access to the north and south. The village has a range of local shopping and other facilities with local attractions such as Bradgate Park available at near-by Newtown Linford.
The lounge of the property is accessed through a uPVC front door with an opaque double glazed panel. There is also a uPVC double glazed window to the front, as well as another uPVC double glazed window to the rear. The lounge has solid oak flooring and exposed timber beams. It features a cast iron log burner on a quarry tiled hearth with an exposed brick surround. There are wall lights and stairs leading to the first floor.
The kitchen/diner includes a modern range of wall and base units with rolled edge work surfaces. There is a sink and drainer unit with a Swan neck mixer tap, a four-ring gas hob with an electric oven and grill. The kitchen/diner has space and plumbing for appliances and also enjoys exposed timber beams. It features inset downlights, ceramic tiled flooring, metro splashback tiling, and wall lighting. There are uPVC double glazed windows to both the front and rear, providing a dual aspect. Leading from here is the utility room which is complete with ceramic tiled flooring, butcher's block work surface with space and plumbing for multiple appliances beneath it. The utility room also features inset downlights, a column radiator, and a uPVC double glazed window to the rear.
The WC comprises a low-level push-button toilet and a vanity bowl wash hand basin with a mono bloc mixer tap. It has continued ceramic tiled flooring from the utility room and features inset downlights and a column radiator. There is an opaque uPVC double glazed window to the side.
The sitting room/office space has continued ceramic tiled flooring from the utility room. It features inset downlights, a skylight, a column radiator, and a uPVC door accessing the driveway. There is also a uPVC framed set of French doors accessing the private rear garden. The snug opens from the sitting room. It also has continued ceramic tiled flooring and a timber-framed Velux skylight.
On the first floor, the landing has stairs leading to it and provides access to three spacious bedrooms and the family bathroom. It features a uPVC double glazed window to the rear, an airing cupboard housing a gas fired central heating boiler, and wall lighting.
The family bathroom features a three-piece white suite, including a low-level toilet, a pedestal wash hand basin with mixer taps, and a roll-top bath with a thermostatic mixer waterfall shower over it. The bathroom has a heated towel rail and a timber-framed double glazed Velux window to the rear. There is also an opaque uPVC double glazed window to the side, solid timber flooring, and dado wall paneling.
The private rear garden has an Indian Flag paved patio area with wall lighting. It is surrounded by timber closed board fencing and has a raised lawn partitioned by a retaining cobbled stone wall. There is also an additional decked seating area. The front of the property benefits from a single driveway with a range of pebbling and block paving, as well as wall lighting.
Disclaimer
1. Intending purchasers will be asked to produce identification documentation.
2. While we endeavour to make our sales particulars fair, accurate, and reliable, they are only a general guide to the property.
3. The measurements indicated are supplied for guidance only and, as such, must be considered incorrect.
4. Please note we have not tested the services or any of the equipment or appliances in this property; accordingly, we strongly advise prospective buyers to commission their survey or service reports before finalising their offer to purchase.
5. These particulars are issued in good faith but do not constitute representations of fact or form part of any offer or contract. The matters referred to in these particulars should be independently verified by prospective buyers. Neither Holders Estate Agents nor its agents have any authority to make or give any representation or warranty concerning this property.
Property info
For more information about this property, please contact
Holders Estate Agents, LE11 on +44 1509 428816 * (local rate)
Disclaimer
Property descriptions and related information displayed on this page, with the exclusion of Running Costs data, are marketing materials provided by Holders Estate Agents, and do not constitute property particulars. Please contact Holders Estate Agents for full details and further information. The Running Costs data displayed on this page are provided by PrimeLocation to give an indication of potential running costs based on various data sources. PrimeLocation does not warrant or accept any responsibility for the accuracy or completeness of the property descriptions, related information or Running Costs data provided here.





































.png)
