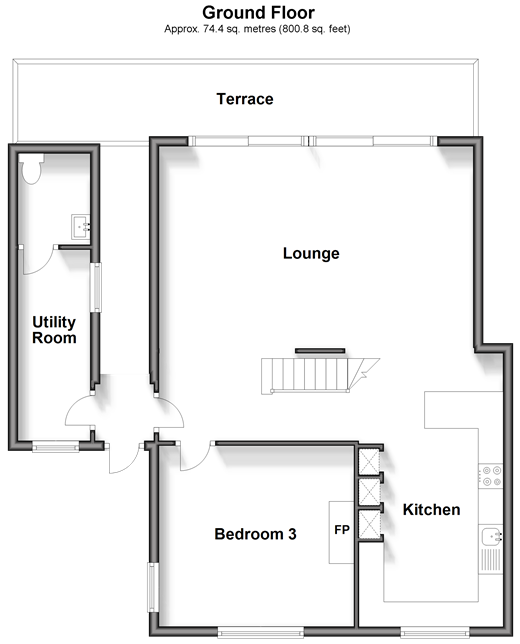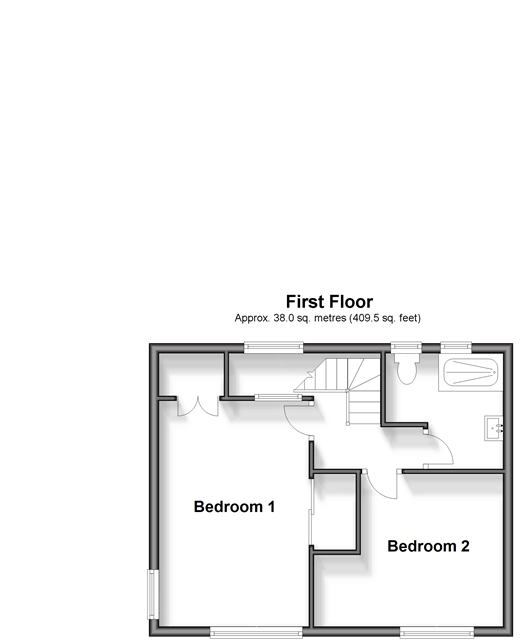Semi-detached house for sale in Denton Drive, Hollingbury, Brighton, East Sussex BN1
* Calls to this number will be recorded for quality, compliance and training purposes.
Property features
- Stunning ultra-modern kitchen and lounge with industrial inspired architectural brilliance
- Breathtaking viewing platform across the downs through the expanse of glass to the rear
- Self-contained outbuilding, huge potential for business use, Air BnB, office or utility space!
- Substantial driveway
- Close to local amenities, great schools and easy access to the A27 & A23
- EPC energy rating D
Property description
The open floor plan seamlessly connects the lounge and kitchen, whilst the glass finish for the rear elevation allows natural light to flood in illuminating the sleek and modern finishes throughout, not to mention captivating one of the best far reaching views over the South-Downs .. This vision is sure to leave you speechless. Whilst taking in the view, the underfloor heating ensures that every step you take is warm and cosy, even on the chilliest days and the air conditioning keeping the temperature cool and comfortable during the summer months, the perfect additions to enjoy every season!
And let's not forget about the amazing outbuilding, it is a versatile space with so much potential. With power and water connections, you have the flexibility to use it for various purposes. It could be an ideal spot for a small business, providing a separate and professional space for you to work and meet with clients, or how about creating a grand design, small spaces to have a private retreat for Air BnB guests. And if you don't need it for business, it can serve as a utility space, providing extra storage or a workshop for your hobbies. The possibilities are all at your finger tips
This home is a masterpiece of marriage between creativity, functionality, and aesthetic appeal. It is sure to captivate anyone who appreciates the artistry of architectural brilliance.
Room sizes:
- Entrance Hall
- Lounge 31'6 (9.61m) narrowing to 19'2 (5.85m) x 20'6 (6.25m)
- Terrace
- Kitchen 18'3 x 7'5 (5.57m x 2.26m)
- Utility Room 12'6 x 4'8 (3.81m x 1.42m)
- Cloakroom
- Bedroom 3 11'9 x 11'7 (3.58m x 3.53m)
- Landing
- Bedroom 1 15'2 x 9'9 (4.63m x 2.97m)
- Bedroom 2 10'3 x 9'7 at narrowest point (3.13m x 2.92m)
- Shower Room
- Driveway
- Front & Rear Garden
The information provided about this property does not constitute or form part of an offer or contract, nor may be it be regarded as representations. All interested parties must verify accuracy and your solicitor must verify tenure/lease information, fixtures & fittings and, where the property has been extended/converted, planning/building regulation consents. All dimensions are approximate and quoted for guidance only as are floor plans which are not to scale and their accuracy cannot be confirmed. Reference to appliances and/or services does not imply that they are necessarily in working order or fit for the purpose.
We are pleased to offer our customers a range of additional services to help them with moving home. None of these services are obligatory and you are free to use service providers of your choice. Current regulations require all estate agents to inform their customers of the fees they earn for recommending third party services. If you choose to use a service provider recommended by Cubitt & West, details of all referral fees can be found at the link below. If you decide to use any of our services, please be assured that this will not increase the fees you pay to our service providers, which remain as quoted directly to you.
Council Tax band: C
Tenure: Freehold
Property info
Ground Floor Plan View original

First Floor Plan View original

For more information about this property, please contact
Cubitt & West - Patcham, BN1 on +44 1273 447330 * (local rate)
Disclaimer
Property descriptions and related information displayed on this page, with the exclusion of Running Costs data, are marketing materials provided by Cubitt & West - Patcham, and do not constitute property particulars. Please contact Cubitt & West - Patcham for full details and further information. The Running Costs data displayed on this page are provided by PrimeLocation to give an indication of potential running costs based on various data sources. PrimeLocation does not warrant or accept any responsibility for the accuracy or completeness of the property descriptions, related information or Running Costs data provided here.






























.png)

