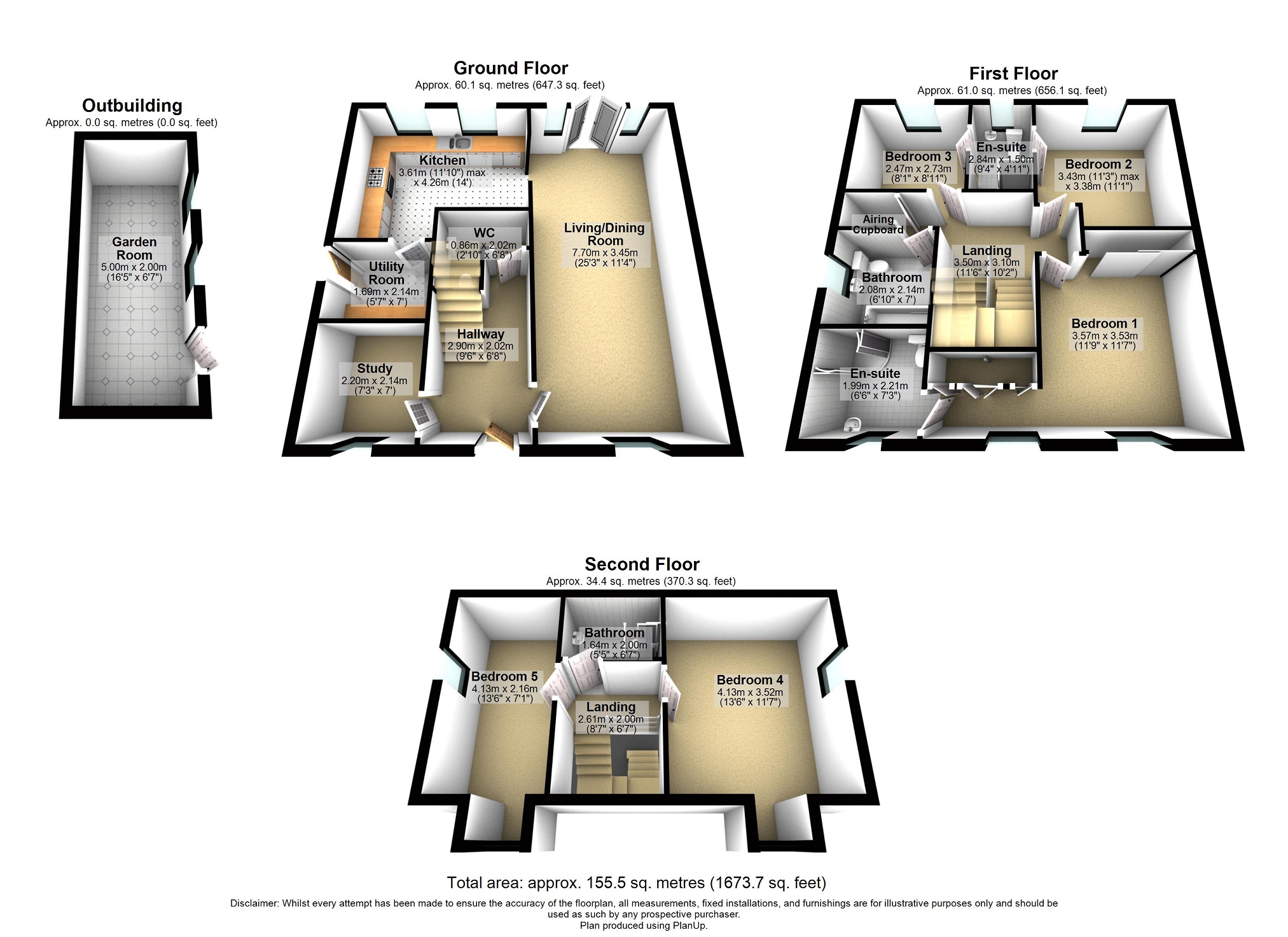Property for sale in Knitters Road, South Normanton, Alfreton, Derbyshire. DE55
* Calls to this number will be recorded for quality, compliance and training purposes.
Property features
- Amazing home
- Five bedrooms
- Three en-suites three en-suites
- Family bathroom
- 25ft 3 X 11ft 4 lounge-dining room
- Study and utility room
- Fitted kitchen
- Family den
- Must be viewed
Property description
Green & May are delighted to offer to the market this amazing detached family home which is presented in excellent decorative order and is situated within this popular location. Briefly the accommodation comprises: Entrance hall, with stairs rising to the first floor accommodation, study, guest cloakroom/WC, lounge/dining room with double glazed French doors to the rear garden. The kitchen is very well planned with a comprehensive range of wall of base units and inset single drainer sink unit. The utility room leads off the kitchen and has a further range of units, appliance space, plumbing for a automatic washing machine and wall mounted gas central heating boiler. Moving up the first floor the Master bedroom has a range of fitted wardrobes, dressing table and door to the en-suite shower room. There are two further bedrooms with a Jack and Jill shower room there is also a family bathroom. From the landing a further staircase leads to the second floor where there are two further bedrooms and a shower room. Externally there is an fenced rear garden with seating areas, lawn with artificial turf and decorative borders. A driveway to the side provides off road car parking and there are further lawns to the front. The property has a gas central heating system and double glazing where specified and we very strongly recommend viewing as soon as possible to avoid disappointment.
Within the popular area of South Normanton there are a selection of local facilities to include a late opening Co-Op, post office, general store, fast foods outlets, public houses, village hall, bus routes, places of worship, chemist, medical centre and a range of schooling. The M1/A38 is accessed at junction 28 which provides transport links to the surrounding centres of Nottingham, Derby, Mansfield and Chesterfield. Lying just off the A38 is The East Midlands Designer Outlet which provides a further selection of retail opportunities.
Entrance Hall
With double glazed door to the front elevation, central heating radiator and stairs rising to the first floor accommodation.
Study (2.18m x 2.13m (7' 02" x 7' 0" ))
With double glazed window to then front elevation, laminate floor, telephone point and central heating radiator.
Cloakroom - W. C.
With guest suite comprising: Wash hand basin, low level WC, laminate floor and extractor fan.
Lounge - Dining Room (7.70m x 3.45m (25' 03" x 11' 04"))
Fitted Kitchen (4.27m x 3.58m Max (14' 0" x 11' 09"Max Max))
Narrowing to 9ft.
Utilty Room (2.13m x 1.63m (7' 00" x 5' 04" ))
Landing
With airing cupboard with hanging rail and stair case rising to the second floor accommodation.
Bedroom 1 (3.51m x 3.51m (11' 06" x 11' 06"))
Widening to 18ft 5 maximum. (Plus wardrobe depth) This is a lovely Master bedroom with built in furniture to include wardrobes and dressing table. There are two double glazed windows to the front elevation, laminate flooring and central heating radiator.
En - Suite Shower Room
With three piece suite comprising: Curved tiled shower enclosure, wash hand basin, low level WC, double glazed window, complementary tiling, extractor fan and central heating radiator.
Bedroom 2 (3.45m Max x 3.40m Max (11' 04" Max x 11' 02" Max))
With air conditioning unit, double glazed window to the rear elevation, TV aerial connection point, central heating radiator, laminate flooring and door to the Jack and Jill shower room.
Jack And Jill En - Suite
With three piece suite comprising: Shower cubicle, wash hand basin, low level WC, central heating radiator, doors to bedrooms two and three, laminate floor and extractor fan.
Bedroom 3 (2.74m x 2.46m (9' 0" x 8' 01"))
With door to the Jack and Jill en-suite, laminate floor, double glazed window and central heating radiator.
Bathroom
With white three piece suite comprising: Panelled bath with shower and glazed screen, low level WC, pedestal wash hand basin, complementary tiling to the walls, laminate floor, extractor fan, double glazed window and central heating radiator.
Second Floor Landing
With access to the loft space and laminate floor.
Bedroom 4 (4.11m x 3.40m (13' 06" x 11' 02" ))
Plus recess Room tapers off into roof slope. With double glazed windows to the front and side, central heating radiator and laminate floor.
Bedroom 5 (4.11m x 2.21m (13' 06" x 7' 03" ))
Plus recess Room tapers off into roof slope. With double glazed windows to the front and side, central heating radiator and laminate flooring.
Shower Room
With three piece suite which comprises: Shower cubicle, pedestal wash hand basin, low level WC, complementary tiling, central heating radiator, extractor fan, laminate floor and double glazed window to the rear elevation.
Outside
Property info
For more information about this property, please contact
Green and May, DE55 on +44 1773 549251 * (local rate)
Disclaimer
Property descriptions and related information displayed on this page, with the exclusion of Running Costs data, are marketing materials provided by Green and May, and do not constitute property particulars. Please contact Green and May for full details and further information. The Running Costs data displayed on this page are provided by PrimeLocation to give an indication of potential running costs based on various data sources. PrimeLocation does not warrant or accept any responsibility for the accuracy or completeness of the property descriptions, related information or Running Costs data provided here.
































.png)